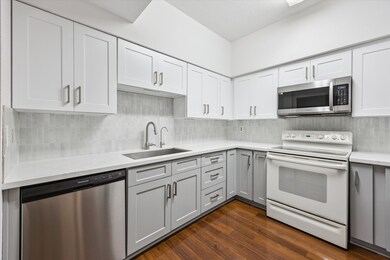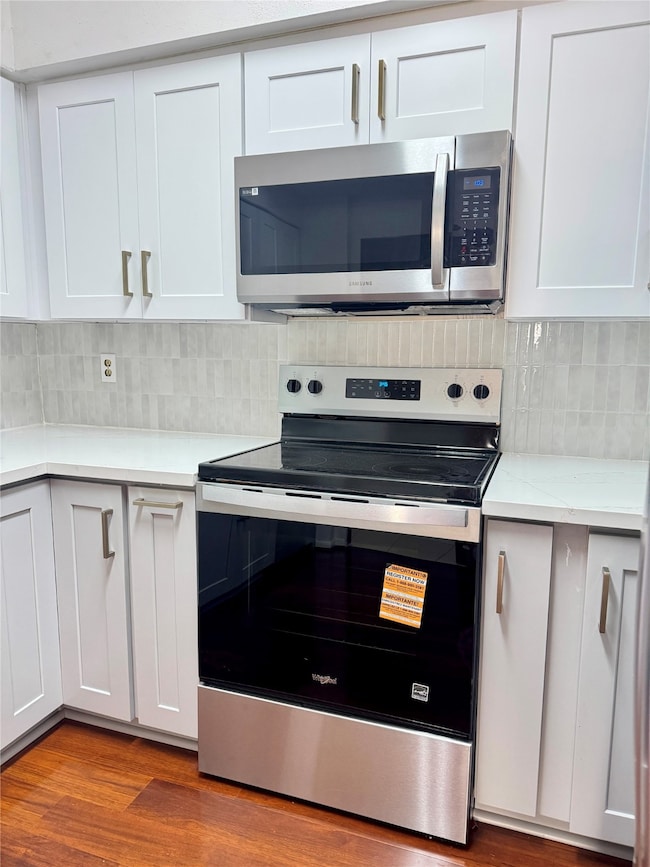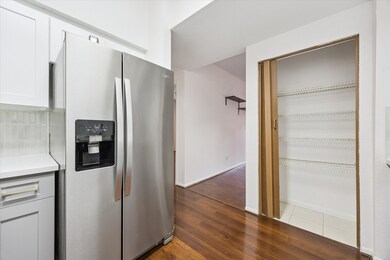8100 Cambridge St Unit 123 Houston, TX 77054
Astrodome NeighborhoodHighlights
- 3.72 Acre Lot
- Traditional Architecture
- Corner Lot
- Deck
- Engineered Wood Flooring
- Granite Countertops
About This Home
Nestled in a quiet, gated community, this charming three-bedroom, two full bath first-floor unit blends comfort, style, and modern upgrades. Located inside the 610 Loop—just two miles from the Texas Medical Center—it offers excellent access to all that Houston has to offer. The interior features neutral tones throughout, creating a warm, inviting atmosphere. Bedrooms include walk-in closets, while a versatile third bedroom can serve as a home office or guest room. Both bathrooms are full-sized and well-appointed. The updated kitchen features granite countertops, new cabinets —perfect for everyday living and entertaining. Step outside to a serene private patio with soft lighting and a ceiling fan—ideal for unwinding or enjoying morning coffee. Additional highlights include two assigned parking spaces. Situated in a well-maintained, actively managed complex with access to the UT Shuttle and Metro bus routes, this move-in ready home offers a rare blend of tranquility and connectivity.
Listing Agent
Compass RE Texas, LLC - Houston License #0730317 Listed on: 09/11/2025

Condo Details
Home Type
- Condominium
Est. Annual Taxes
- $2,702
Year Built
- Built in 1980
Lot Details
- Fenced Yard
Home Design
- Traditional Architecture
- Entry on the 1st floor
Interior Spaces
- 1,299 Sq Ft Home
- 1-Story Property
- Wet Bar
- Ceiling Fan
- Wood Burning Fireplace
- Gas Log Fireplace
- Window Treatments
- Combination Dining and Living Room
- Utility Room
- Stacked Washer and Dryer
- Engineered Wood Flooring
Kitchen
- Electric Oven
- Electric Range
- Dishwasher
- Granite Countertops
- Disposal
Bedrooms and Bathrooms
- 3 Bedrooms
- 2 Full Bathrooms
- Bathtub with Shower
Home Security
Parking
- 1 Detached Carport Space
- Additional Parking
- Assigned Parking
- Controlled Entrance
Eco-Friendly Details
- Energy-Efficient HVAC
- Energy-Efficient Thermostat
Outdoor Features
- Deck
- Patio
Schools
- Whidby Elementary School
- Cullen Middle School
- Lamar High School
Utilities
- Central Heating and Cooling System
- Programmable Thermostat
- Cable TV Available
Listing and Financial Details
- Property Available on 9/12/25
- 12 Month Lease Term
Community Details
Overview
- Front Yard Maintenance
- Cambridge Glen Condos Subdivision
Amenities
- Picnic Area
Recreation
- Community Pool
- Dog Park
Pet Policy
- Call for details about the types of pets allowed
- Pet Deposit Required
Security
- Card or Code Access
- Fire and Smoke Detector
Map
Source: Houston Association of REALTORS®
MLS Number: 96267434
APN: 1141810140007
- 8100 Cambridge St Unit 119
- 8100 Cambridge St Unit 61
- 8100 Cambridge St Unit 19
- 8100 Cambridge St Unit 112
- 8100 Cambridge St Unit 32
- 8100 Cambridge St Unit 40
- 8100 Cambridge St Unit 104
- 8227 Cambridge St
- 8225 Cambridge St
- 2425 Holly Hall St Unit 91
- 2425 Holly Hall St Unit A3
- 2425 Holly Hall St Unit 139
- 8055 Cambridge St Unit 22B
- 8055 Cambridge St Unit 21
- 8055 Cambridge St Unit 37
- 8055 Cambridge St Unit 17
- 8055 Cambridge St Unit 15
- 8055 Cambridge St Unit 40
- 8055 Cambridge St Unit 20
- 2120 El Paseo St Unit 1408
- 8100 Cambridge St Unit 40
- 8100 Cambridge St Unit 68
- 8100 Cambridge St Unit 92
- 8100 Cambridge St Unit 129
- 8100 Cambridge St Unit 53
- 8227 Cambridge St
- 2425 Holly Hall St Unit A3
- 2425 Holly Hall St Unit 96
- 8055 Cambridge St Unit 15
- 8055 Cambridge St Unit 89
- 8055 Cambridge St Unit 20
- 8055 Cambridge St Unit 16
- 8055 Cambridge St Unit 17
- 8055 Cambridge St Unit 26
- 8055 Cambridge St Unit 49
- 8282 Cambridge Unit 336
- 2120 El Paseo St Unit 1303
- 2120 El Paseo St Unit 403
- 2120 El Paseo St Unit 1403
- 2120 El Paseo St Unit 3204






