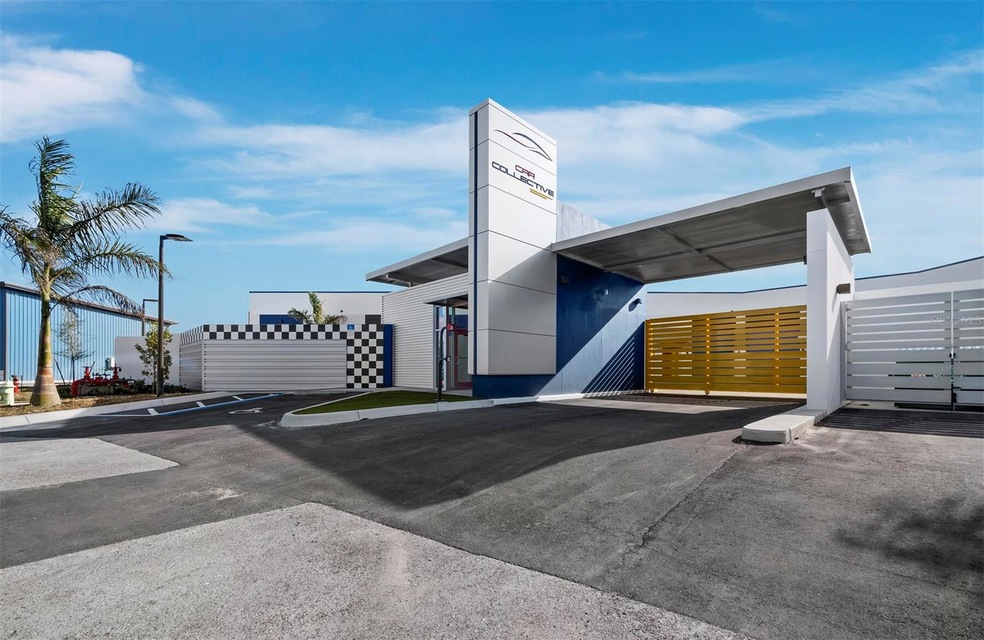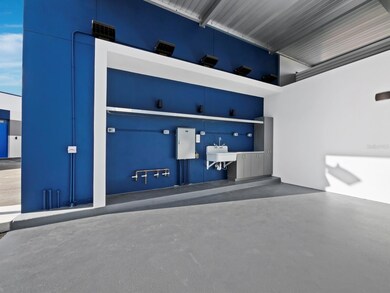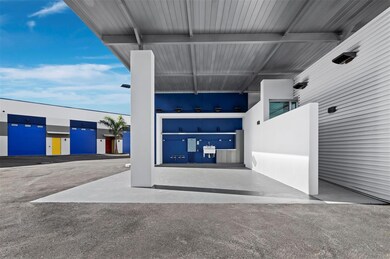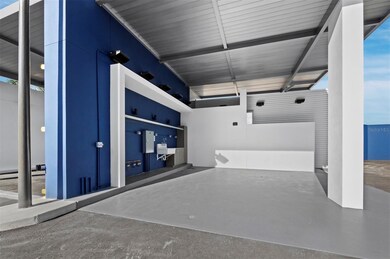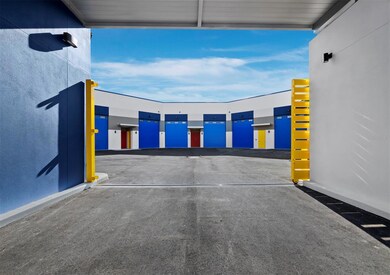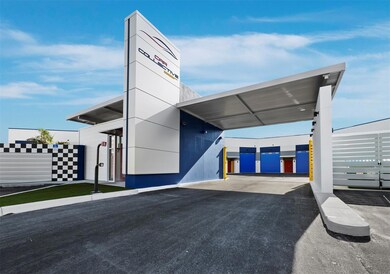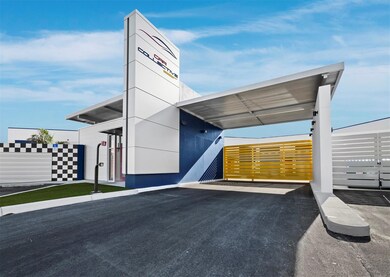8100 Ciboney Ct Unit 10 Sarasota, FL 34240
Estimated payment $4,174/month
Highlights
- New Construction
- Open Floorplan
- Courtyard
- Tatum Ridge Elementary School Rated A-
- Great Room
- Ceiling Fan
About This Home
Welcome to Car Collective — Sarasota and Lakewood Ranch’s premier enclave of luxury garage condominiums.
Now complete, Car Collective redefines high-end vehicle storage by offering an elevated, storm-resilient sanctuary tailored for car enthusiasts, collectors, and connoisseurs of space. Built to exceed expectations, your unit is engineered with hurricane-rated construction and advanced security systems, ensuring your prized possessions are safe, year-round.
But this is far more than storage — it’s your personal automotive haven. At Car Collective, owners are part of a vibrant, like-minded community where passion meets practicality. Whether you’re unwinding in a customized lounge or fine-tuning a restoration project, your garage is a blank canvas for creativity and lifestyle.
Inside is your private, climate-controlled space boasting soaring ceilings and a customizable interior. Imagine installing a mezzanine lounge, a fully equipped workbench, a car lift, or even turning it into your own entertainment retreat — complete with a big screen, surround sound, and maybe even a vintage pinball machine. It's your space, your rules.
Your new garage condominium includes modern comforts: a half bath, utility sink, WiFi, HVAC, fire sprinklers, and convenient front-of-unit parking. The gated community also features a detail bay and is built 38.2 feet above sea level, with structural integrity to withstand a Category 4 hurricane.
Car Collective isn’t just a place — it’s a lifestyle investment. A real estate asset with the freedom of ownership, and a sanctuary where your passion has room to thrive.
Listing Agent
MICHAEL SAUNDERS & COMPANY Brokerage Phone: 941-388-4447 License #3194005 Listed on: 06/16/2025

Property Details
Home Type
- Condominium
Year Built
- Built in 2025 | New Construction
Lot Details
- South Facing Home
HOA Fees
- $527 Monthly HOA Fees
Home Design
- Slab Foundation
- Membrane Roofing
- Concrete Siding
- Block Exterior
Interior Spaces
- 1,265 Sq Ft Home
- 1-Story Property
- Open Floorplan
- Ceiling Fan
- Great Room
- Concrete Flooring
Outdoor Features
- Courtyard
- Exterior Lighting
Utilities
- Mini Split Air Conditioners
- Thermostat
Community Details
- Car Collective Subdivision
Listing and Financial Details
- Legal Lot and Block 10 / 1
- Assessor Parcel Number 0219 04 2010
Map
Home Values in the Area
Average Home Value in this Area
Property History
| Date | Event | Price | List to Sale | Price per Sq Ft |
|---|---|---|---|---|
| 09/18/2025 09/18/25 | Price Changed | $585,000 | +1.7% | $462 / Sq Ft |
| 06/16/2025 06/16/25 | For Sale | $575,000 | -- | $455 / Sq Ft |
Source: Stellar MLS
MLS Number: A4655853
- 8100 Ciboney Ct Unit 4
- 8281 Archers Ct
- 2004 Pulpit Ln
- 331 Londonderry Dr
- 343 Londonderry Dr
- 7813 Castleisland Dr
- 4085 Founders Club Dr
- 3218 Signet Ct
- 4052 Founders Club Dr
- 3594 Quiet Dr
- 118 Tatum Rd
- 7915 Kavanagh Ct
- 3571 Quiet Dr
- 3749 Founders Club Dr
- 4022 Mayors Ct
- 8847 Colonels Ct
- 8132 Anthirium Loop
- 2353 Blue Mahoe Ln
- 7267 Castle Dr
- 8131 Anthirium Loop
- 7813 Castleisland Dr
- 3603 Quiet Dr
- 8561 Whispering St
- 3462 Caravelle St Unit Morgan
- 3462 Caravelle St
- 2922 Butterfly Jasmine Trail
- 1980 Skeg Ln
- 8071 Slipway Dr
- 2561 Star Apple Way
- 2633 Star Apple Way
- 1019 Waterline Ct
- 4084 Shady Foxtail Ct
- 7592 Aguila Dr
- 1717 Cleat Ln
- 1420 Lakefront Dr Unit TH-111
- 1420 Lakefront Dr Unit TH-104
- 1420 Lakefront Dr Unit 3323
- 1420 Lakefront Dr Unit 6213
- 1420 Lakefront Dr Unit TH-205
- 1420 Lakefront Dr Unit 6314
