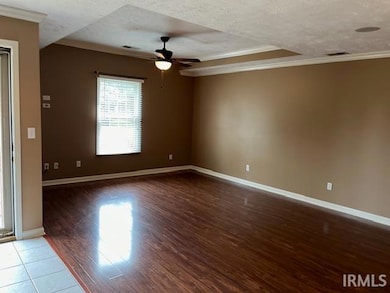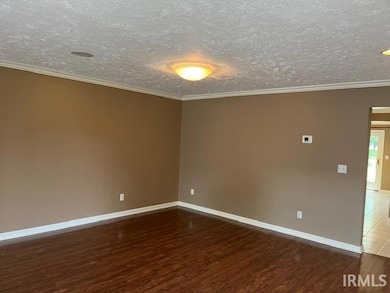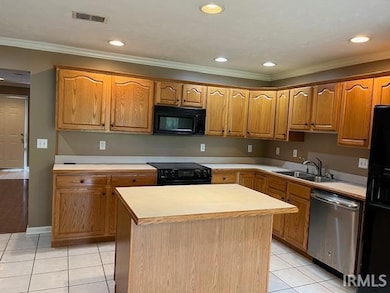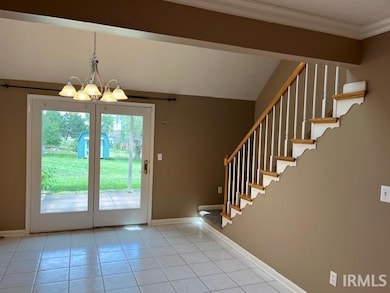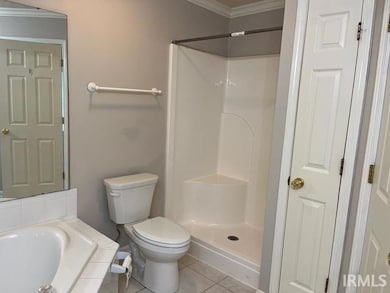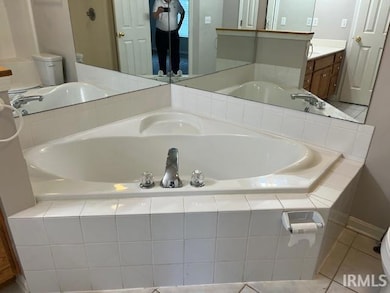8100 Covington Ct Newburgh, IN 47630
3
Beds
2.5
Baths
2,244
Sq Ft
6,268
Sq Ft Lot
Highlights
- Primary Bedroom Suite
- Vaulted Ceiling
- Great Room
- John H. Castle Elementary School Rated A-
- Traditional Architecture
- Covered Patio or Porch
About This Home
Extra nice and roomy 3 bedroom 2 1/2 Bath home ready to move into. First floor features a Living/Dining room with Laminate flooring, Large kitchen with vaulted dining area and a first floor master suite with large private bath and walk in closet. There is also a 1/2bath on the first floor for guests. Upstairs is a family room, two large bedrooms with walk in closets and new carpet. Family sized bath and plenty of storage. This home has a water softener, 2 car attached garage with extra storage, a yard barn and a covered patio off the kitchen.
Home Details
Home Type
- Single Family
Est. Annual Taxes
- $2,866
Year Built
- Built in 1999
Lot Details
- 6,268 Sq Ft Lot
- Lot Dimensions are 57 x 110
- Cul-De-Sac
- Landscaped
Parking
- 2 Car Attached Garage
- Aggregate Flooring
- Garage Door Opener
- Off-Street Parking
Home Design
- Traditional Architecture
- Planned Development
- Slab Foundation
- Poured Concrete
- Shingle Roof
Interior Spaces
- 2,244 Sq Ft Home
- 1.5-Story Property
- Vaulted Ceiling
- Ceiling Fan
- Great Room
- Storage In Attic
Kitchen
- Eat-In Kitchen
- Kitchen Island
- Laminate Countertops
- Disposal
Flooring
- Carpet
- Laminate
- Tile
Bedrooms and Bathrooms
- 3 Bedrooms
- Primary Bedroom Suite
- Walk-In Closet
- Bathtub With Separate Shower Stall
- Garden Bath
Laundry
- Laundry on main level
- Washer and Dryer Hookup
Home Security
- Carbon Monoxide Detectors
- Fire and Smoke Detector
Outdoor Features
- Covered Patio or Porch
- Shed
Location
- Suburban Location
Schools
- Castle Elementary School
- Castle North Middle School
- Castle High School
Utilities
- Forced Air Heating and Cooling System
- Heating System Uses Gas
- Gas Water Heater
- Cable TV Available
Listing and Financial Details
- Security Deposit $1,995
- Tenant pays for cable, cooling, deposits, electric, heating, lawn maintenance, snow removal, sewer, trash collection, water
- $50 Application Fee
- Assessor Parcel Number 87-12-22-403-046.000-019
Community Details
Overview
- Springston Canterbury Green Subdivision
Pet Policy
- Pets Allowed with Restrictions
Map
Source: Indiana Regional MLS
MLS Number: 202544641
APN: 87-12-22-403-046.000-019
Nearby Homes
- 3711 Joseph Ct
- 3512 Udhe Ct
- 8445 Bell Crossing Dr
- 3607 Cora Ct
- 8459 Bell Crossing Dr
- 3527 Sand Dr
- 5512 Abbe Wood Dr
- 3530 Montgomery Ct
- 3545 Sand Dr
- 8791 Pebble Creek Dr
- 8511 Pebble Creek Dr
- 8735 Pebble Creek Dr Unit 43
- 8850 Pebble Creek Dr
- 8523 Pebble Creek Dr
- 8750 Pebble Creek Dr
- 3593 Sand Dr
- 3581 Sand Dr
- 7666 Vann Rd
- 7966 Lake Terrace Ct
- 8644 Vann Rd
- 8280 High Pointe Dr
- 8722 Messiah Dr
- 107 Olde Newburgh Dr
- 3795 High Pointe Dr
- 3851 High Pointe Dr
- 4333 Bell Rd
- 7890 Melissa Ln
- 8477 Countrywood Ct
- 8611 Meadowood Dr
- 3012 White Oak Trail
- 3024 White Oak Trail
- 3042 White Oak Trail
- 9899 Warrick Trail
- 3621 Arbor Pointe Dr
- 5680 Kenwood Dr Unit 8937 Kenwood Drive
- 7778 Sandalwood Dr
- 624 Monroe St
- 5943 Brookstone Dr
- 5284 Canyon Cir Unit D
- 110 W Water St Unit 1 Bed

