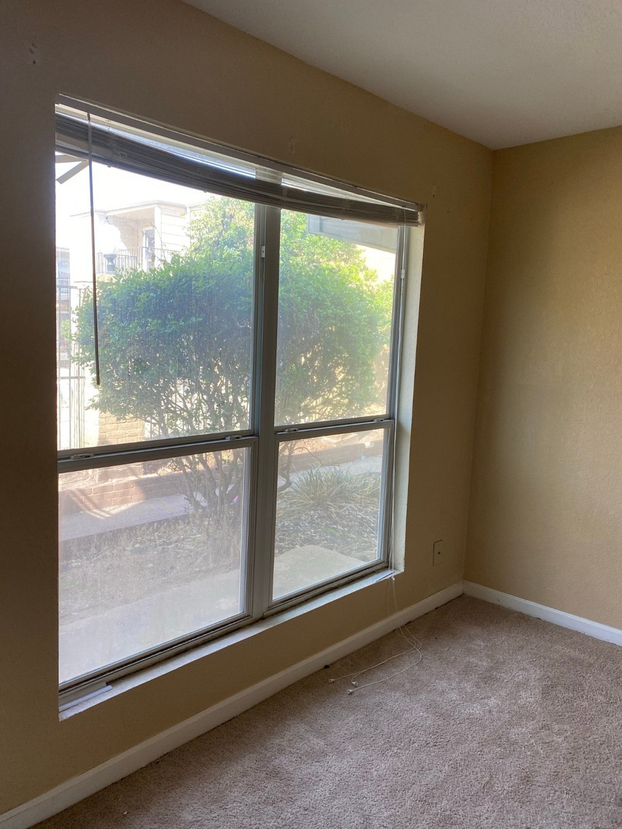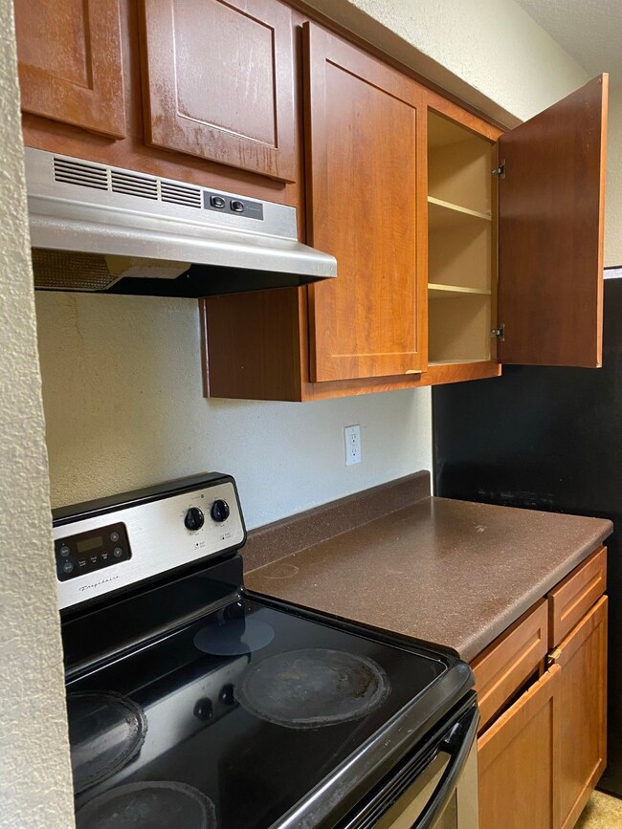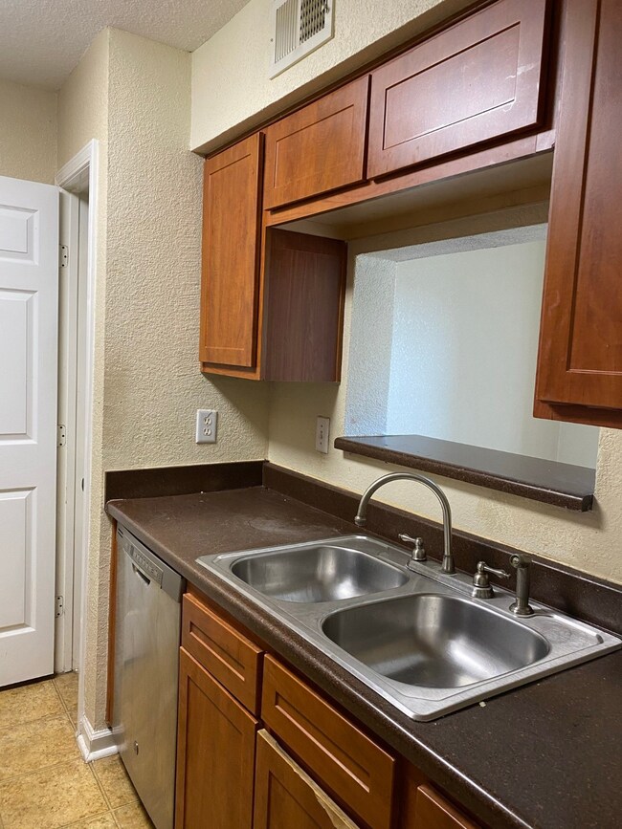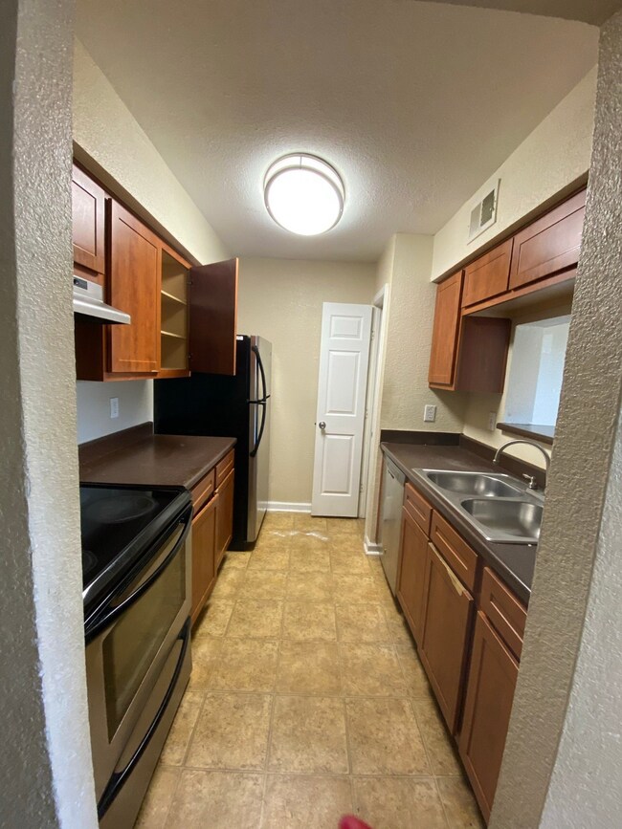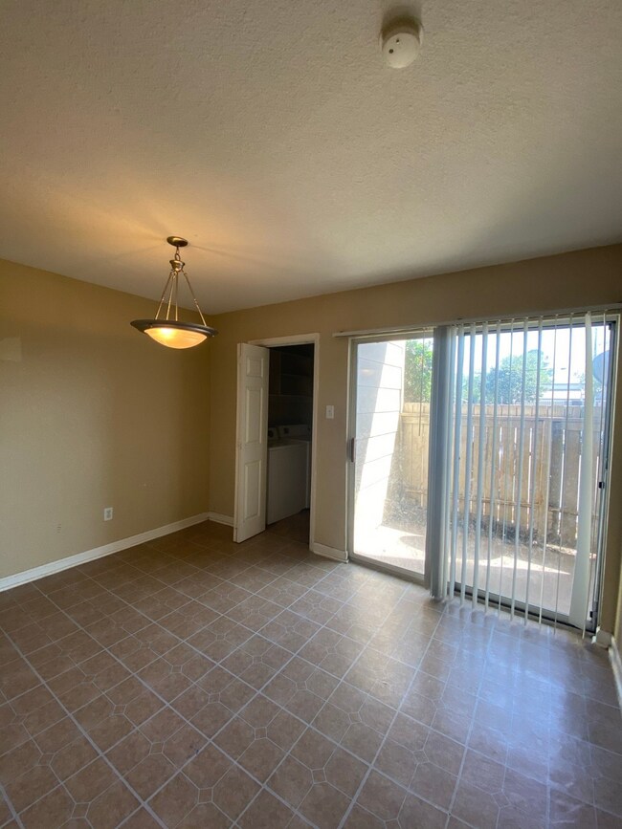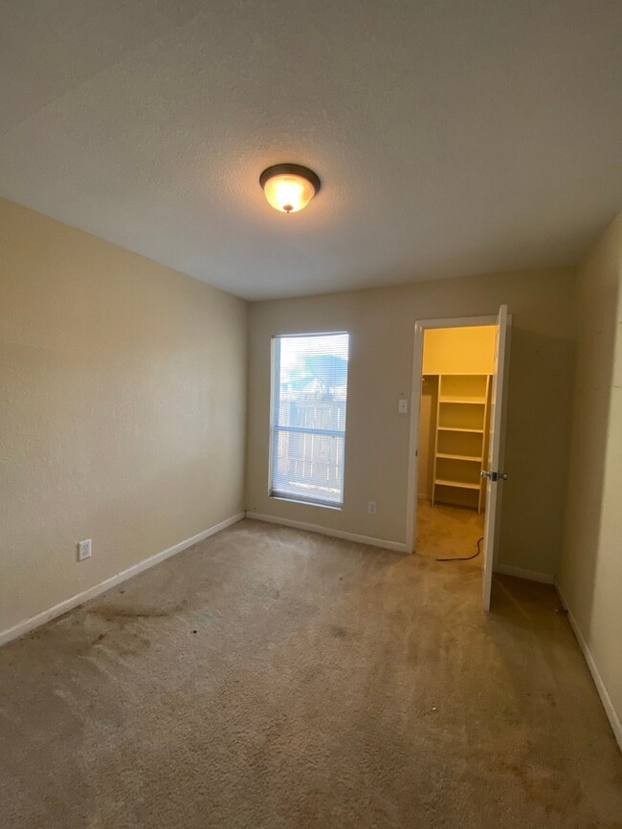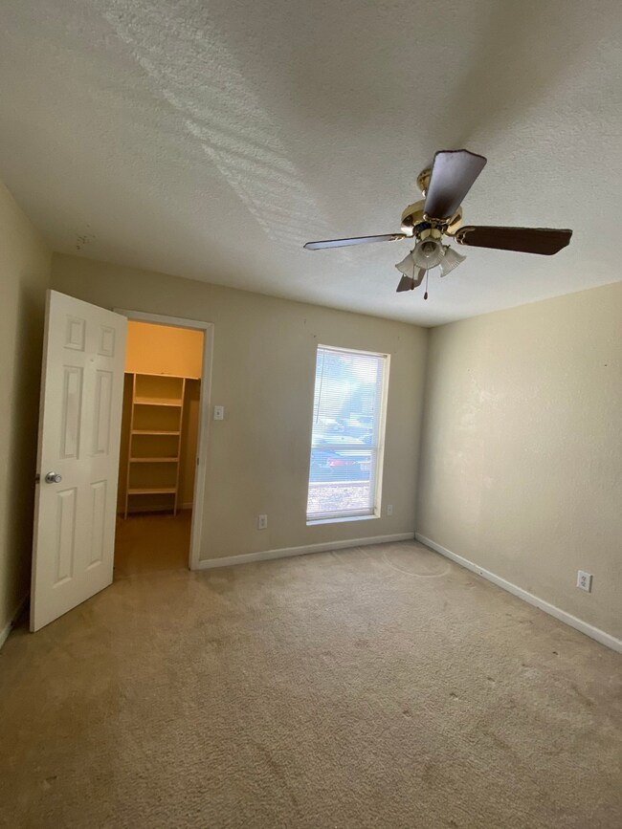
8100 Creekbend Dr Unit 135 Houston, TX 77071
Brays Oaks NeighborhoodHighlights
- Gated Community
- Deck
- Community Pool
- Clubhouse
- Contemporary Architecture
- Bathtub with Shower
About This Home
As of April 2021Spacious, downstairs, 3 bedrooms, 2 full bathrooms condo in a gated community with limited access and lots of amenities. Great for 1st time home buyers. Utility room with washer and dryer in the condo. Carpet throughout, except wet areas such as entrance, kitchen, utility room, and bathrooms with laminate.
The property is sold "as is". Buyer to verify all room measurements and descriptions.
POOL VIEW!
PROPERTY MUST BE OWNER OCCUPIED PER HOA COVENANTS, CONDITIONS, AND RESTRICTIONS.
Last Agent to Sell the Property
Isabelle Bukhbinder
The Realty License #0687825 Listed on: 04/02/2021
Property Details
Home Type
- Condominium
Est. Annual Taxes
- $1,661
Year Built
- Built in 1976
HOA Fees
- $325 Monthly HOA Fees
Home Design
- Contemporary Architecture
- Brick Exterior Construction
- Slab Foundation
- Composition Roof
- Wood Siding
Interior Spaces
- 1,182 Sq Ft Home
- 2-Story Property
- Living Room
- Combination Kitchen and Dining Room
- Utility Room
- Carpet
- Security Gate
Kitchen
- Electric Oven
- Electric Cooktop
- Dishwasher
Bedrooms and Bathrooms
- 3 Bedrooms
- 2 Full Bathrooms
- Bathtub with Shower
Laundry
- Laundry in Utility Room
- Dryer
- Washer
Parking
- Additional Parking
- Controlled Entrance
Outdoor Features
- Deck
- Patio
Schools
- Milne Elementary School
- Welch Middle School
- Sharpstown High School
Utilities
- Central Heating and Cooling System
Community Details
Overview
- Association fees include clubhouse, ground maintenance, maintenance structure, recreation facilities, sewer, water
- Castle Rock Management Association
- Braeswood Forest Condo Subdivision
Recreation
- Community Pool
Pet Policy
- The building has rules on how big a pet can be within a unit
Additional Features
- Clubhouse
- Gated Community
Ownership History
Purchase Details
Home Financials for this Owner
Home Financials are based on the most recent Mortgage that was taken out on this home.Purchase Details
Purchase Details
Purchase Details
Similar Homes in Houston, TX
Home Values in the Area
Average Home Value in this Area
Purchase History
| Date | Type | Sale Price | Title Company |
|---|---|---|---|
| Warranty Deed | -- | First American Title | |
| Warranty Deed | -- | None Available | |
| Warranty Deed | -- | None Available | |
| Warranty Deed | -- | First American Title |
Property History
| Date | Event | Price | Change | Sq Ft Price |
|---|---|---|---|---|
| 08/06/2025 08/06/25 | Price Changed | $99,900 | -9.1% | $85 / Sq Ft |
| 07/22/2025 07/22/25 | For Sale | $109,900 | 0.0% | $93 / Sq Ft |
| 07/22/2025 07/22/25 | For Rent | $1,250 | 0.0% | -- |
| 04/23/2021 04/23/21 | Sold | -- | -- | -- |
| 04/02/2021 04/02/21 | For Sale | $55,000 | -- | $47 / Sq Ft |
Tax History Compared to Growth
Tax History
| Year | Tax Paid | Tax Assessment Tax Assessment Total Assessment is a certain percentage of the fair market value that is determined by local assessors to be the total taxable value of land and additions on the property. | Land | Improvement |
|---|---|---|---|---|
| 2024 | $778 | $79,165 | $15,041 | $64,124 |
| 2023 | $778 | $77,644 | $14,752 | $62,892 |
| 2022 | $1,530 | $66,488 | $12,633 | $53,855 |
| 2021 | $1,343 | $57,631 | $10,950 | $46,681 |
| 2020 | $1,676 | $66,457 | $12,627 | $53,830 |
| 2019 | $1,527 | $58,062 | $11,032 | $47,030 |
| 2018 | $1,469 | $58,062 | $11,032 | $47,030 |
| 2017 | $1,067 | $40,587 | $7,712 | $32,875 |
| 2016 | $1,002 | $38,137 | $7,246 | $30,891 |
| 2015 | $980 | $38,137 | $7,246 | $30,891 |
| 2014 | $980 | $38,137 | $7,246 | $30,891 |
Agents Affiliated with this Home
-
N
Seller's Agent in 2025
NeGussie Desta
Imperial, Realtors
(713) 480-3565
3 in this area
55 Total Sales
-
I
Seller's Agent in 2021
Isabelle Bukhbinder
The Realty
Map
Source: Houston Association of REALTORS®
MLS Number: 84681529
APN: 1301840000035
- 8100 Creekbend Dr Unit 170
- 8100 Creekbend Dr Unit 104
- 8100 Creekbend Dr Unit 146
- 8100 Creekbend Dr Unit 153
- 8100 Creekbend Dr Unit 178
- 8100 Creekbend Dr Unit 137
- 8100 Creekbend Dr Unit 117
- 8100 Creekbend Dr Unit 134
- 8100 Creekbend Dr Unit 138
- 8100 Creekbend Dr Unit 126
- 8100 Creekbend Dr Unit 149
- 8007 Twin Hills Dr
- 10711 Villa Lea Ln
- 10738 Villa Lea Ln
- 10726 Paulwood Dr
- 8015 Burning Hills Dr
- 8245 Creekbend Dr Unit 8245
- 10747 Villa Lea Ln
- 10019 Braes Forest Dr
- 10755 Braes Bend Dr
