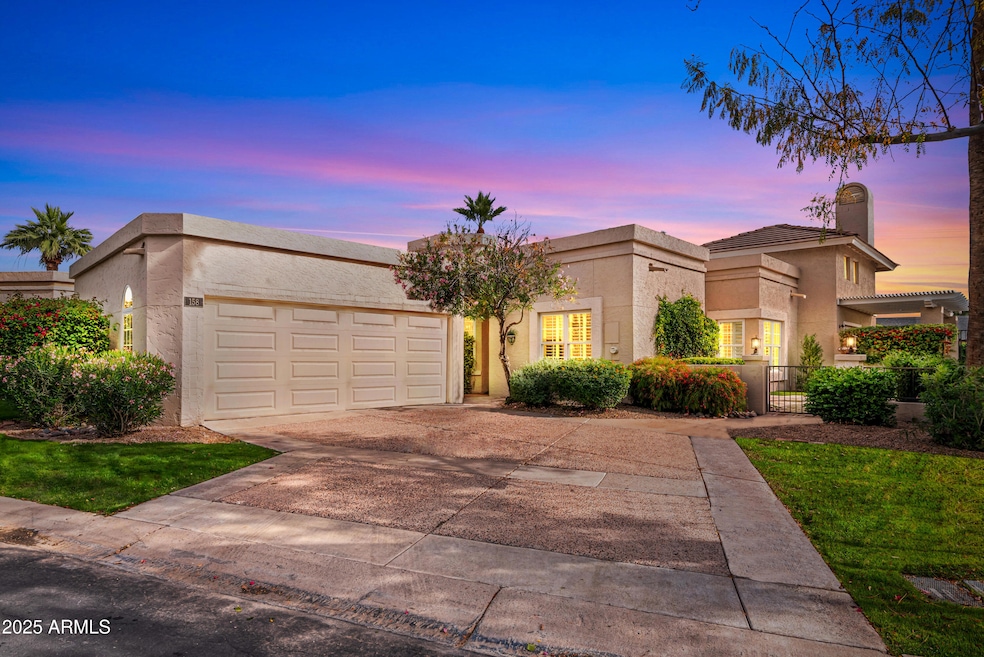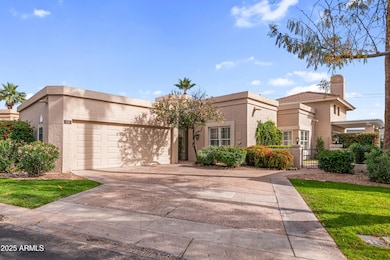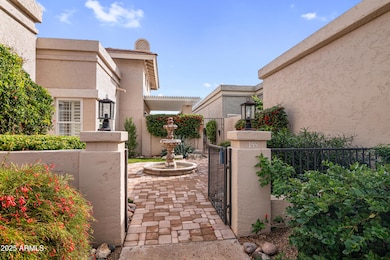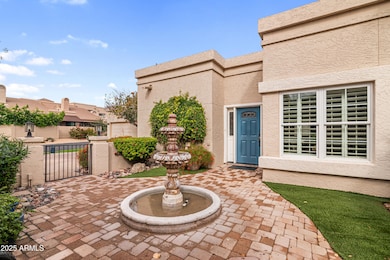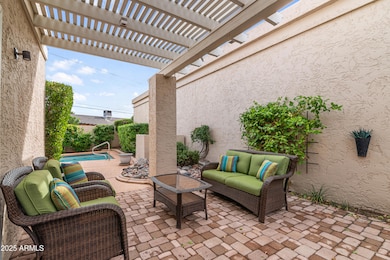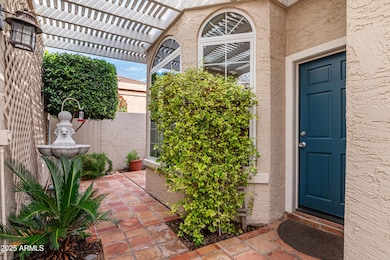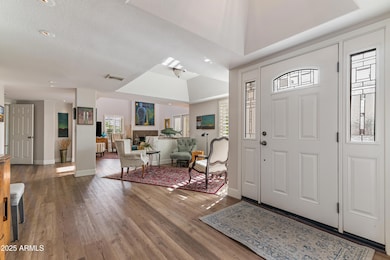8100 E Camelback Rd Unit 158 Scottsdale, AZ 85251
Indian Bend NeighborhoodEstimated payment $5,047/month
Highlights
- Community Cabanas
- Gated with Attendant
- Private Yard
- Navajo Elementary School Rated A-
- Vaulted Ceiling
- 2-minute walk to Camelback Park
About This Home
Beautifully updated and meticulously maintained, this classic Cameldale residence exudes timeless style and exceptional quality. Lovingly cared for and thoughtfully improved over the past 20+ years, this jewel of a home is ready to welcome its next owners.
Located within the desirable guard-gated community of Cameldale, the property greets you with a serene private courtyard featuring a calming water fountain, elegant pavers, and mature landscaping. Inside, the well-designed floor plan offers an effortless flow, providing distinct spaces for both formal and casual living. Architectural details and abundant lighting create an ideal environment for art display throughout the home. The recently updated kitchen boasts extensive high-quality cabinetry, a Sub-Zero refrigerator, and GE appliances. Bathrooms have been tastefully refreshed with custom lighting and cabinetry, while luxury vinyl flooring adds both style and easy maintenance.
Two spacious bedrooms, each with French door patio access, offer comfort and privacy. Primary bedroom is generous with large walk in closet and beautiful views of the back garden. The main living room features a cozy fireplace and generous art walls, perfect for showcasing your finest pieces. A dedicated office provides a quiet workspace conveniently positioned near the family area.
The private backyard is designed for relaxation and entertaining, complete with a sparkling pool and ample patio space. Additional highlights include extensive garage storage and access to Cameldale's impressive amenities, including tennis courts, pickle ball, two heated community pools, a spa, and a cabana area.
Ideally situated near Chaparral Park and moments from Old Town Scottsdale, residents enjoy easy access to renowned dining, sporting events, car shows, and endless entertainment opportunities.
Townhouse Details
Home Type
- Townhome
Est. Annual Taxes
- $2,371
Year Built
- Built in 1985
Lot Details
- 7,222 Sq Ft Lot
- East or West Exposure
- Block Wall Fence
- Backyard Sprinklers
- Sprinklers on Timer
- Private Yard
- Grass Covered Lot
HOA Fees
- $360 Monthly HOA Fees
Parking
- 2 Car Garage
- Garage Door Opener
Home Design
- Wood Frame Construction
- Tile Roof
- Foam Roof
- Stucco
Interior Spaces
- 1,931 Sq Ft Home
- 1-Story Property
- Vaulted Ceiling
- Skylights
- Double Pane Windows
- Living Room with Fireplace
- Vinyl Flooring
Kitchen
- Eat-In Kitchen
- Built-In Electric Oven
- Built-In Microwave
Bedrooms and Bathrooms
- 2 Bedrooms
- Remodeled Bathroom
- Primary Bathroom is a Full Bathroom
- 2 Bathrooms
- Dual Vanity Sinks in Primary Bathroom
- Bathtub With Separate Shower Stall
Outdoor Features
- Private Pool
- Covered Patio or Porch
Schools
- Navajo Elementary School
- Mohave Middle School
- Saguaro High School
Utilities
- Central Air
- Heating Available
Listing and Financial Details
- Tax Lot 158
- Assessor Parcel Number 173-29-302
Community Details
Overview
- Association fees include street maintenance
- Real Manange Association, Phone Number (480) 757-2811
- Built by Pinnacle
- Cameldale Unit 1 Subdivision, Beautiful Classic Floorplan
Recreation
- Tennis Courts
- Pickleball Courts
- Community Cabanas
- Heated Community Pool
- Fenced Community Pool
- Community Spa
- Bike Trail
Security
- Gated with Attendant
Map
Home Values in the Area
Average Home Value in this Area
Tax History
| Year | Tax Paid | Tax Assessment Tax Assessment Total Assessment is a certain percentage of the fair market value that is determined by local assessors to be the total taxable value of land and additions on the property. | Land | Improvement |
|---|---|---|---|---|
| 2025 | $2,371 | $39,885 | -- | -- |
| 2024 | $2,226 | $37,986 | -- | -- |
| 2023 | $2,226 | $55,380 | $11,070 | $44,310 |
| 2022 | $2,118 | $44,080 | $8,810 | $35,270 |
| 2021 | $2,298 | $41,100 | $8,220 | $32,880 |
| 2020 | $2,278 | $38,920 | $7,780 | $31,140 |
| 2019 | $2,208 | $36,530 | $7,300 | $29,230 |
| 2018 | $2,158 | $36,150 | $7,230 | $28,920 |
| 2017 | $2,036 | $34,450 | $6,890 | $27,560 |
| 2016 | $1,995 | $34,420 | $6,880 | $27,540 |
| 2015 | $1,917 | $31,220 | $6,240 | $24,980 |
Property History
| Date | Event | Price | List to Sale | Price per Sq Ft |
|---|---|---|---|---|
| 11/22/2025 11/22/25 | For Sale | $850,000 | -- | $440 / Sq Ft |
Purchase History
| Date | Type | Sale Price | Title Company |
|---|---|---|---|
| Warranty Deed | -- | -- | |
| Warranty Deed | $262,500 | Old Republic Title Agency |
Mortgage History
| Date | Status | Loan Amount | Loan Type |
|---|---|---|---|
| Previous Owner | $177,500 | New Conventional |
Source: Arizona Regional Multiple Listing Service (ARMLS)
MLS Number: 6950509
APN: 173-29-302
- 8100 E Camelback Rd Unit 101
- 8100 E Camelback Rd Unit 6
- 8100 E Camelback Rd Unit 62
- 7955 E Chaparral Rd Unit 49
- 7955 E Chaparral Rd Unit 52
- 7955 E Chaparral Rd Unit 120
- 7955 E Chaparral Rd Unit 34
- 7955 E Chaparral Rd Unit 103
- 8214 E Northland Dr
- 7970 E Camelback Rd Unit 307
- 7970 E Camelback Rd Unit 604
- 7970 E Camelback Rd Unit 501
- 7970 E Camelback Rd Unit 205
- 7970 E Camelback Rd Unit 110
- 7970 E Camelback Rd Unit 611
- 5020 N 83rd St
- 7844 E Coolidge St
- 8206 E Orange Blossom Ln
- 7950 E Camelback Rd
- 5129 N 81st St
- 8100 E Camelback Rd Unit 88
- 8100 E Camelback Rd Unit 39
- 8100 E Camelback Rd Unit 163
- 5038 N 83rd St
- 5042 N 82nd St
- 7970 E Camelback Rd Unit 507
- 7950 E Camelback Rd Unit 111
- 7950 E Camelback Rd Unit 402
- 8237 E Orange Blossom Ln
- 7870 E Camelback Rd Unit 303
- 5047 N 83rd St
- 7960 E Camelback Rd Unit 203
- 7930 E Camelback Rd Unit 505
- 5059 N 83rd St
- 7850 E Camelback Rd
- 7920 E Camelback Rd Unit 601B
- 7920 E Camelback Rd Unit 210
- 7920 E Camelback Rd Unit 408
- 7920 E Camelback Rd Unit 604
- 5134 N 83rd St
