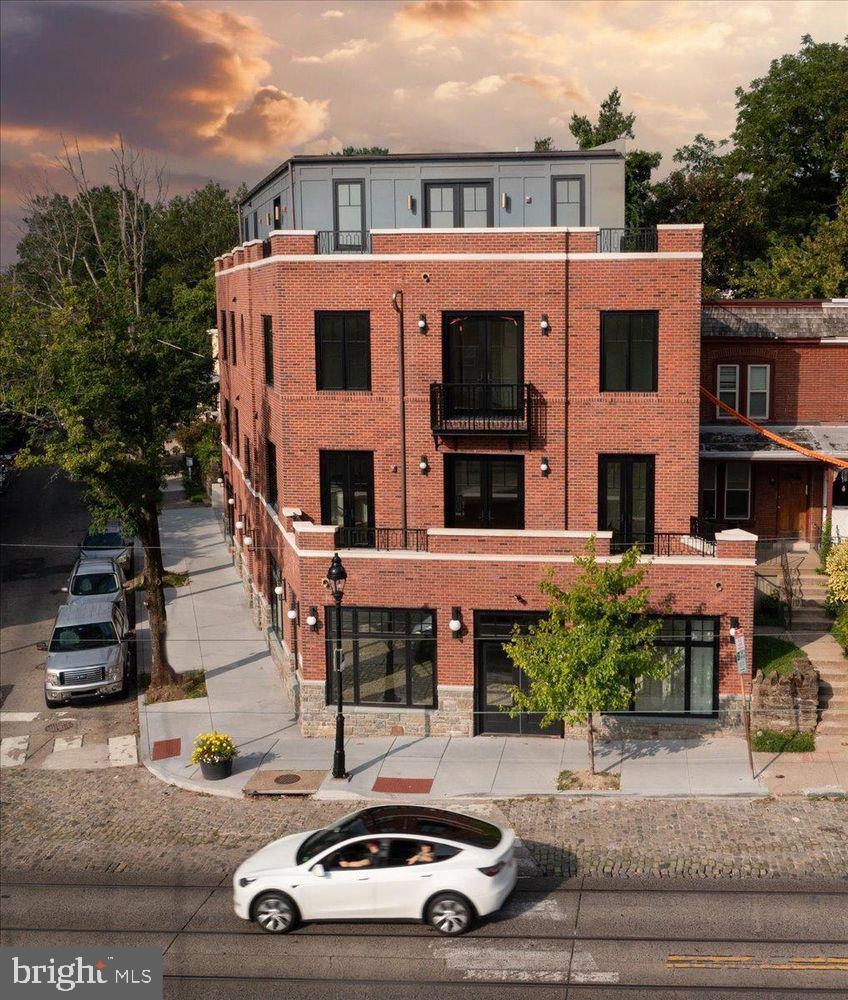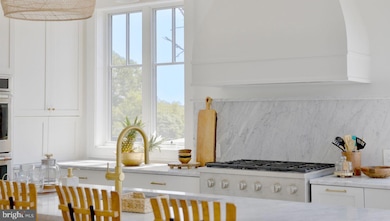8100 Germantown Ave Unit B Philadelphia, PA 19118
Chestnut Hill NeighborhoodEstimated payment $14,538/month
Highlights
- Rooftop Deck
- Open Floorplan
- No HOA
- White Oaks Elementary School Rated A-
- Traditional Architecture
- Multiple Balconies
About This Home
The perfect blend of boutique living, luxury comfort and instant village access awaits at 8100 Germantown Avenue. Offered for the first time, this jewel provides timeless amenities and contemporary flair amongst the exquisite architecture in Chestnut Hill, Philadelphia’s Historic Garden District. Located on the 3rd & 4th floor, The Wissahickon Suite is a nearly 3,600 sf bi-level three-bedroom, three-and-a-half bath penthouse with a private elevator entrance. Ideal for ultimate exclusivity, the home's first level showcases three generously sized bedrooms that each enjoy the use of ensuite baths. The lavish primary suite features a sitting area, personal balcony, spacious walk-in closet, and a luxurious bath with a dual vanity and glass shower. This level is complete with a generous laundry room with a side-by-side washer and dryer. Perfect for entertaining, the highest level provides access to a sprawling roof deck with beautiful views of “The Avenue” and the stunning greenery of the Wissahickon Valley. The spacious living room has a wet bar, ideal for mixing up cocktails and hosting guests. Overlooking the separate dining area, you’ll find a chef’s kitchen with a large center island, including seating for six. Southwest natural light pours in from three sides drenching every room with bright warmth. Additionally, the apartment is exceptionally soundproof, featuring the highest quality doors, windows, and insulation. This ensures a peaceful living environment right in the heart of the village. The front door is just steps away from the excellent shops and all the conveniences within the village of Chestnut Hill. Lovely restaurants, cozy cafes, serene parks, excellent schools, and public transportation options are within easy reach. Enjoy private off-street parking, high-end modern efficiencies and maintenance-free living in the heart of Philadelphia’s most sought after neighborhood. Don’t miss out on the unique opportunity to make this incredible home your own. ****Short term Rental is available - Ideally 5-6 months)*****
Listing Agent
(267) 435-8015 danyelle.lowmanbush@compass.com Compass RE License #RS343998 Listed on: 04/28/2025

Property Details
Home Type
- Condominium
Est. Annual Taxes
- $7,666
Year Built
- Built in 2023
Parking
- Parking Lot
Home Design
- Traditional Architecture
- Entry on the 1st floor
- Brick Exterior Construction
- Stone Foundation
- Stone Siding
- Masonry
Interior Spaces
- 2,495 Sq Ft Home
- Property has 2 Levels
- Open Floorplan
- Wet Bar
Kitchen
- Stove
- Microwave
- ENERGY STAR Qualified Refrigerator
- ENERGY STAR Qualified Dishwasher
- Kitchen Island
- Disposal
Bedrooms and Bathrooms
- 3 Main Level Bedrooms
Laundry
- Dryer
- ENERGY STAR Qualified Washer
Accessible Home Design
- Accessible Elevator Installed
Outdoor Features
- Multiple Balconies
- Rooftop Deck
Utilities
- Forced Air Heating and Cooling System
- Cooling System Utilizes Natural Gas
- Natural Gas Water Heater
Community Details
- No Home Owners Association
- 1 Elevator
- Low-Rise Condominium
- Chestnut Hill Subdivision
Listing and Financial Details
- Tax Lot 15
- Assessor Parcel Number 882799200
Map
Home Values in the Area
Average Home Value in this Area
Property History
| Date | Event | Price | List to Sale | Price per Sq Ft |
|---|---|---|---|---|
| 04/28/2025 04/28/25 | For Sale | $2,650,000 | 0.0% | $1,062 / Sq Ft |
| 03/10/2025 03/10/25 | Price Changed | $12,000 | +84.6% | $3 / Sq Ft |
| 03/10/2025 03/10/25 | For Rent | $6,500 | -45.8% | -- |
| 05/28/2024 05/28/24 | Rented | $12,000 | 0.0% | -- |
| 03/20/2024 03/20/24 | Under Contract | -- | -- | -- |
| 03/09/2024 03/09/24 | For Rent | $12,000 | 0.0% | -- |
| 08/01/2023 08/01/23 | Rented | $12,000 | 0.0% | -- |
| 06/29/2023 06/29/23 | Under Contract | -- | -- | -- |
| 05/25/2022 05/25/22 | For Rent | $12,000 | -- | -- |
Source: Bright MLS
MLS Number: PAPH2464680
- 8100 Germantown Ave Unit A
- 1 W Hartwell Ln Unit 3C
- 1 W Hartwell Ln Unit PH1
- 8207 Shawnee St
- 8215 Shawnee St
- 8004 Anderson St
- 8023 Seminole St
- 109 W Moreland Ave
- 7725 Ardleigh St
- 34 W Evergreen Ave
- 191 E Evergreen Ave
- 8610 Evergreen Place Unit 100
- 8610 Evergreen Place Unit 201
- 318 W Springfield Ave
- 310 E Evergreen Ave
- 8401 Saint Martins Ln
- 503 E Gravers Ln
- 7601 Crittenden St Unit A4
- 8600 Seminole St
- 8408 Prospect Ave
- 12 W Abington Ave Unit 1
- 19 W Abington Ave Unit 2nd fl
- 8026 Germantown Ave Unit 2nd
- 7942 Germantown Ave Unit 302
- 8119 Ardleigh St
- 7905 Ardleigh St Unit 2
- 7738 Ardleigh St
- 8433 Germantown Ave Unit 2nd
- 8515 Germantown Ave Unit C
- 8514 Shawnee St
- 8526 Germantown Ave Unit 2ND FLOOR APARTMENT
- 7715 Crittenden St
- 201 W Evergreen Ave
- 8610 Evergreen Place Unit 201
- 8 Rex Ave Unit 11
- 8 Rex Ave
- 110 E Roumfort Rd
- 7600 Stenton Ave
- 7415 Sprague St
- 1000-1020 Ivy Hill Rd






