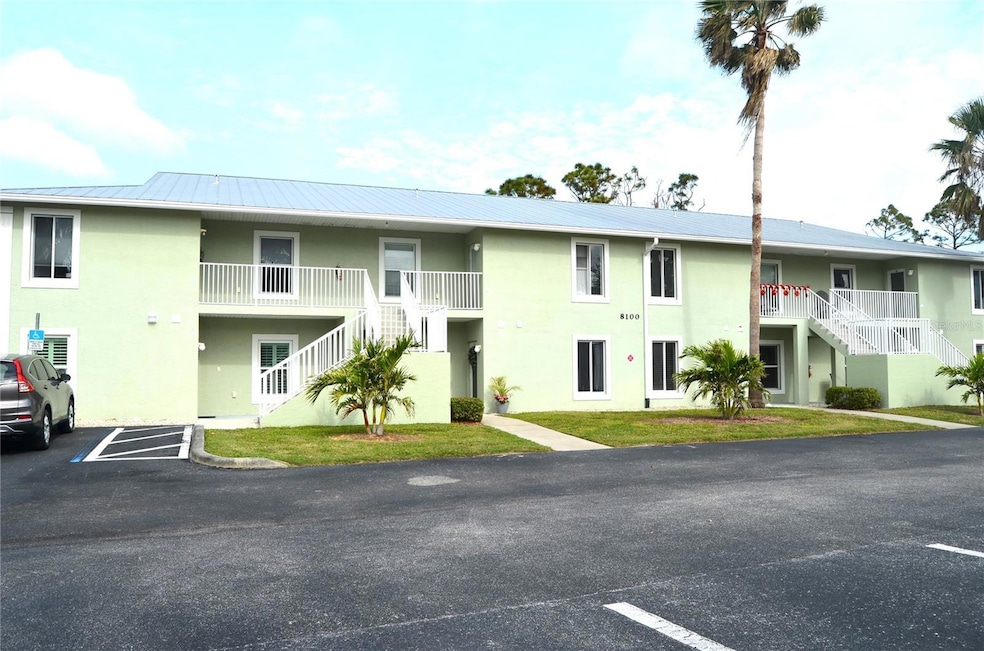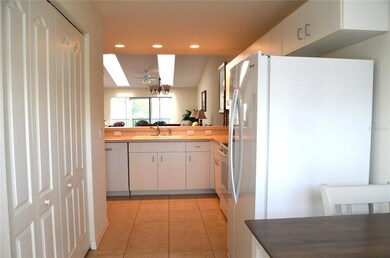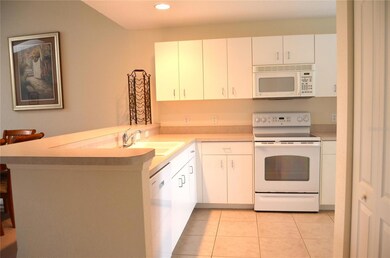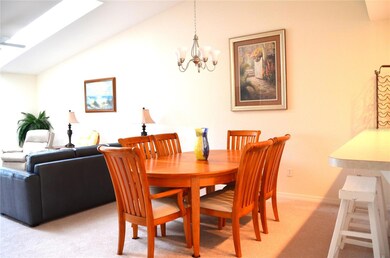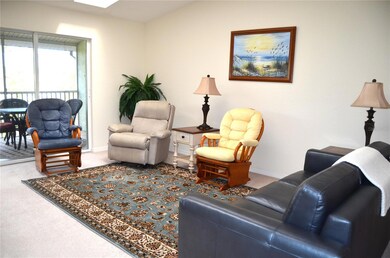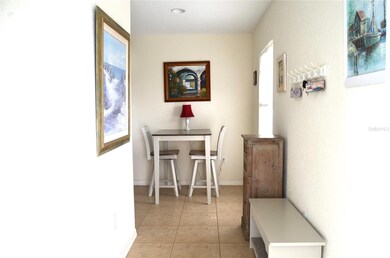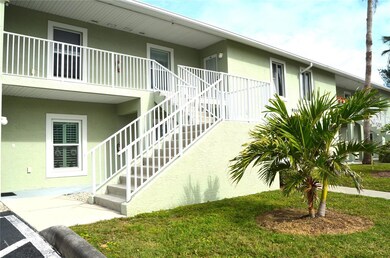8100 Memory Ln Unit 207 Rotonda West, FL 33947
Estimated payment $1,836/month
Highlights
- View of Trees or Woods
- Clubhouse
- High Ceiling
- Open Floorplan
- Main Floor Primary Bedroom
- Community Pool
About This Home
New price! Motivated seller! One owner, pet free, smoke free, move-in ready condo. This unit looks like new because it has only been used by the owners part time and never rented. Two skylights and high ceilings in the living room make this a bright and open space. This 2 bedroom 2 bath condo is spacious with living room/dining room combination and a large eat-in kitchen with a convenient, long breakfast bar. Off the kitchen is a laundry closet with washer/dryer and shelving. Both bedrooms have walk-in closets. The primary bedroom and living room have glass sliders opening to a 9' x 24' screened porch/lanai where there is also a 3' x 9' storage closet. Relax and enjoy watching the birds and wildlife! The unit comes with a covered carport. The Tall Pines community has a large clubhouse, heated pool, tennis courts (& pickleball). The association fee includes basic cable, water, sewer and outside maintenance. Take your pick out of 5 golf courses in the Rotonda area and more outside of Rotonda! Also, fishing, boating, and beaches for your enjoyment are not far. This area is located between Sarasota and Ft. Myers so lots of choices for shopping and entertainment. The condo is being sold TURN KEY FURNISHED and is ready for a new owner to move right in. Seller states dishwasher and refrigerator were replace the end of 2022, washing machine 2019, water heater 2021 and dryer 2010. NEW AC installed Jan. 2025. Don't miss out on this gem!
Listing Agent
FLORIDIAN REALTY SERVICES, LLC Brokerage Phone: 941-697-9400 License #50875 Listed on: 12/30/2024
Property Details
Home Type
- Condominium
Est. Annual Taxes
- $3,869
Year Built
- Built in 2006
Lot Details
- South Facing Home
HOA Fees
- $465 Monthly HOA Fees
Parking
- 1 Carport Space
Home Design
- Entry on the 2nd floor
- Turnkey
- Slab Foundation
- Metal Roof
- Block Exterior
Interior Spaces
- 1,230 Sq Ft Home
- 2-Story Property
- Open Floorplan
- High Ceiling
- Ceiling Fan
- Skylights
- Blinds
- Sliding Doors
- Combination Dining and Living Room
- Views of Woods
Kitchen
- Eat-In Kitchen
- Range
- Microwave
- Dishwasher
- Disposal
Flooring
- Carpet
- Ceramic Tile
Bedrooms and Bathrooms
- 2 Bedrooms
- Primary Bedroom on Main
- En-Suite Bathroom
- Walk-In Closet
- 2 Full Bathrooms
Laundry
- Laundry closet
- Dryer
- Washer
Home Security
Outdoor Features
- Screened Patio
- Rear Porch
Schools
- Vineland Elementary School
- L.A. Ainger Middle School
- Lemon Bay High School
Utilities
- Central Heating and Cooling System
- Electric Water Heater
- Cable TV Available
Listing and Financial Details
- Visit Down Payment Resource Website
- Assessor Parcel Number 412014626015
Community Details
Overview
- Association fees include cable TV, common area taxes, pool, escrow reserves fund, fidelity bond, insurance, maintenance structure, ground maintenance, management, pest control, sewer, trash, water
- Star Hospitality Association
- Fiddler's Green Community
- Fiddlers Green Tall Pines Subdivision
- The community has rules related to deed restrictions
Recreation
- Tennis Courts
- Pickleball Courts
- Community Pool
Pet Policy
- Pets up to 30 lbs
- Pet Size Limit
- 2 Pets Allowed
- Dogs and Cats Allowed
Additional Features
- Clubhouse
- Fire and Smoke Detector
Map
Home Values in the Area
Average Home Value in this Area
Tax History
| Year | Tax Paid | Tax Assessment Tax Assessment Total Assessment is a certain percentage of the fair market value that is determined by local assessors to be the total taxable value of land and additions on the property. | Land | Improvement |
|---|---|---|---|---|
| 2025 | $3,869 | $188,190 | -- | $188,190 |
| 2023 | $3,774 | $149,277 | $0 | $0 |
| 2022 | $3,231 | $148,461 | $0 | $148,461 |
| 2021 | $3,005 | $123,369 | $0 | $123,369 |
| 2020 | $2,728 | $119,187 | $0 | $119,187 |
| 2019 | $2,381 | $111,869 | $0 | $111,869 |
| 2018 | $2,207 | $107,687 | $0 | $107,687 |
| 2017 | $2,104 | $102,459 | $0 | $0 |
| 2016 | $2,015 | $89,603 | $0 | $0 |
| 2015 | $1,932 | $81,457 | $0 | $0 |
| 2014 | $1,730 | $74,052 | $0 | $0 |
Property History
| Date | Event | Price | List to Sale | Price per Sq Ft |
|---|---|---|---|---|
| 11/15/2025 11/15/25 | Price Changed | $199,500 | -5.0% | $162 / Sq Ft |
| 06/30/2025 06/30/25 | Price Changed | $210,000 | -2.3% | $171 / Sq Ft |
| 02/15/2025 02/15/25 | Price Changed | $215,000 | -8.5% | $175 / Sq Ft |
| 12/30/2024 12/30/24 | For Sale | $235,000 | -- | $191 / Sq Ft |
Source: Stellar MLS
MLS Number: D6139744
APN: 412014626015
- 10341 Greenway Ave
- 8050 Memory Ln Unit 101
- 517 Boundary Blvd
- 533 Boundary Blvd
- 475 Rotonda Cir
- 10308 Sandrift Ave
- 10309 Rachel Ave
- 506 Rotonda Cir
- 10485 Greenway Ave
- 10526 Sandrift Ave
- 7296 Skycrest St
- 26 Clubhouse Ct
- 471 Boundary Blvd
- 7340 Bass St
- 7348 Bass St
- 10317 Gulfstream Blvd
- 281 Rotonda Blvd N
- 7341 Hart St
- 11011 Sandrift Ave
- 7373 Cary St
- 8101 Memory Ln Unit 219
- 473 Rotonda Cir
- 7436 Sunnybrook Blvd
- 7403 Snow Dr
- 5 Sportsman Ct
- 256 Cougar Way
- 116 Albatross Rd
- 11195 Seabreeze Ave
- 613 Boundary Blvd
- 145 Spur Dr
- 7186 Rosemont Dr
- 7547 Ebro Rd
- 212 Fairway Rd
- 22 Mariner Ln
- 7169 Regina Dr
- 228 Wayne Rd
- 7114 Sunnybrook Blvd
- 65 Fairway Rd
- 107 Cottage Place
- 500 Sunset Rd N
