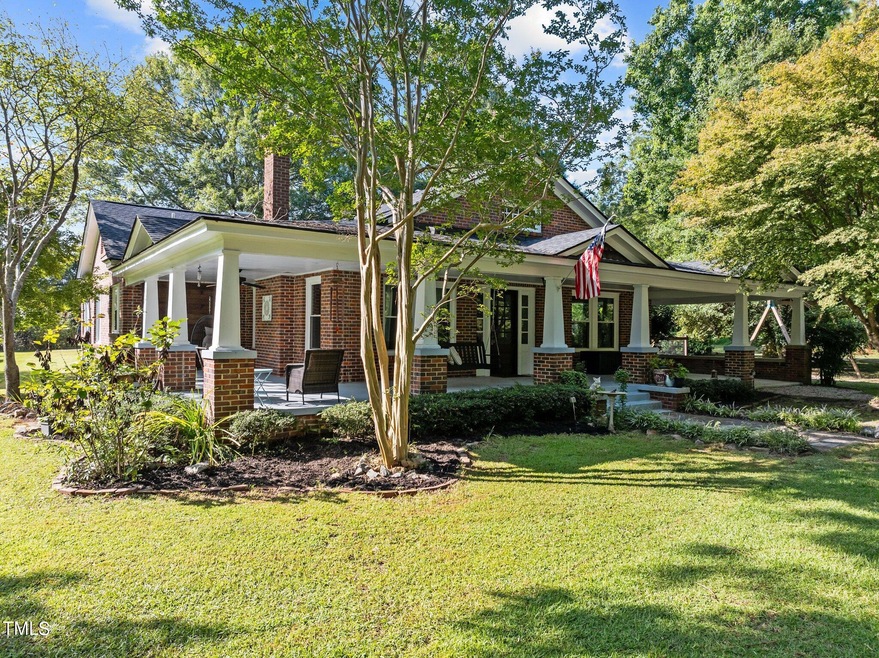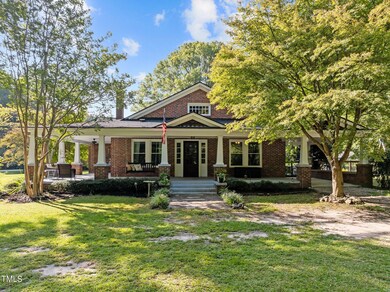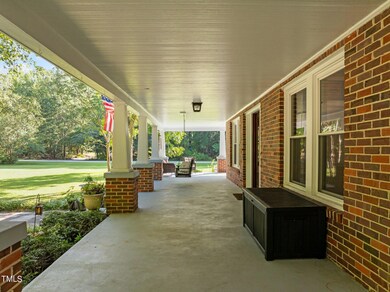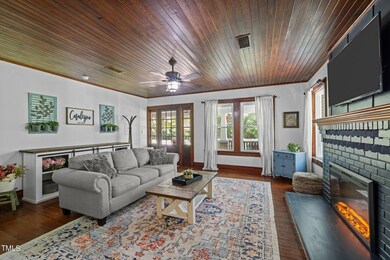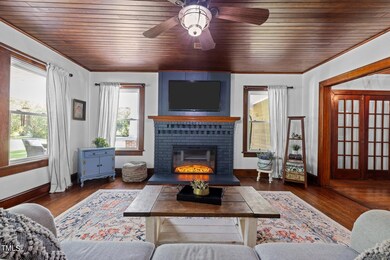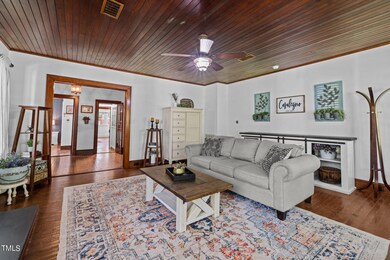
8100 N Carolina 42 Selma, NC 27576
O'Neals NeighborhoodHighlights
- RV or Boat Parking
- 2.21 Acre Lot
- Farmhouse Style Home
- Archer Lodge Middle School Rated A-
- Wood Flooring
- 2 Fireplaces
About This Home
As of November 2024This beautiful Selma home is the perfect combination of modern elegance and original character. First floor living with so much added space! Two living spaces, each with their own fireplaces, spacious formal dining (perfect for holiday entertaining) and separate office space. The kitchen is the focal point of the home featuring stainless steel appliances, quartz counters, walk thru pantry and stunning upgraded features. Split bedroom plan. Hardwood floors and no carpet! Outside, the wrap around front porch provides the perfect space for relaxation! Fenced in side yard and entertaining area. Massive (2000sqft) insulated shop provides ALL the space for your perfect workshop, workspace, storage or whatever you need! Enjoy having chickens or goats here.... and NO HOA. The perfect country setting and only minutes from Flowers Plantation and the upcoming Waterfront District.
Last Agent to Sell the Property
eXp Realty, LLC - C License #303732 Listed on: 09/03/2024

Home Details
Home Type
- Single Family
Est. Annual Taxes
- $2,270
Year Built
- Built in 1936 | Remodeled
Lot Details
- 2.21 Acre Lot
- Fenced Yard
- Fenced
- Garden
Home Design
- Farmhouse Style Home
- Brick Veneer
- Raised Foundation
- Architectural Shingle Roof
Interior Spaces
- 2,382 Sq Ft Home
- 1-Story Property
- Woodwork
- Ceiling Fan
- 2 Fireplaces
- Electric Fireplace
- Family Room
- Living Room
- L-Shaped Dining Room
- Home Office
- Laundry closet
Kitchen
- Electric Oven
- Dishwasher
- Kitchen Island
- Quartz Countertops
Flooring
- Wood
- Laminate
- Tile
Bedrooms and Bathrooms
- 3 Bedrooms
- Dual Closets
- 2 Full Bathrooms
- Bathtub with Shower
- Walk-in Shower
Parking
- 4 Parking Spaces
- 1 Attached Carport Space
- RV or Boat Parking
Outdoor Features
- Separate Outdoor Workshop
- Outdoor Storage
- Outbuilding
- Wrap Around Porch
Schools
- Thanksgiving Elementary School
- Archer Lodge Middle School
- Corinth Holder High School
Utilities
- Forced Air Heating and Cooling System
- Well
- Septic Tank
Community Details
- No Home Owners Association
- Olivia Fields Subdivision
Listing and Financial Details
- Assessor Parcel Number 11M06015A
Ownership History
Purchase Details
Home Financials for this Owner
Home Financials are based on the most recent Mortgage that was taken out on this home.Purchase Details
Home Financials for this Owner
Home Financials are based on the most recent Mortgage that was taken out on this home.Purchase Details
Home Financials for this Owner
Home Financials are based on the most recent Mortgage that was taken out on this home.Purchase Details
Home Financials for this Owner
Home Financials are based on the most recent Mortgage that was taken out on this home.Similar Homes in Selma, NC
Home Values in the Area
Average Home Value in this Area
Purchase History
| Date | Type | Sale Price | Title Company |
|---|---|---|---|
| Warranty Deed | $535,000 | None Listed On Document | |
| Warranty Deed | $250,000 | None Available | |
| Interfamily Deed Transfer | -- | None Available | |
| Warranty Deed | $187,500 | None Available |
Mortgage History
| Date | Status | Loan Amount | Loan Type |
|---|---|---|---|
| Open | $428,000 | New Conventional | |
| Previous Owner | $111,800 | Credit Line Revolving | |
| Previous Owner | $331,200 | New Conventional | |
| Previous Owner | $225,625 | New Conventional | |
| Previous Owner | $164,230 | VA | |
| Previous Owner | $187,500 | Purchase Money Mortgage |
Property History
| Date | Event | Price | Change | Sq Ft Price |
|---|---|---|---|---|
| 11/01/2024 11/01/24 | Sold | $535,000 | +1.9% | $225 / Sq Ft |
| 09/21/2024 09/21/24 | Pending | -- | -- | -- |
| 09/03/2024 09/03/24 | For Sale | $524,900 | -- | $220 / Sq Ft |
Tax History Compared to Growth
Tax History
| Year | Tax Paid | Tax Assessment Tax Assessment Total Assessment is a certain percentage of the fair market value that is determined by local assessors to be the total taxable value of land and additions on the property. | Land | Improvement |
|---|---|---|---|---|
| 2024 | $1,978 | $244,160 | $64,530 | $179,630 |
| 2023 | $1,978 | $244,160 | $64,530 | $179,630 |
| 2022 | $2,002 | $244,160 | $64,530 | $179,630 |
| 2021 | $2,002 | $244,160 | $64,530 | $179,630 |
| 2020 | $1,529 | $179,910 | $64,530 | $115,380 |
| 2019 | $1,529 | $179,910 | $64,530 | $115,380 |
| 2018 | $1,232 | $141,600 | $35,490 | $106,110 |
| 2017 | $1,232 | $141,600 | $35,490 | $106,110 |
| 2016 | $1,232 | $141,600 | $35,490 | $106,110 |
| 2015 | $1,232 | $141,600 | $35,490 | $106,110 |
| 2014 | $1,232 | $141,600 | $35,490 | $106,110 |
Agents Affiliated with this Home
-

Seller's Agent in 2024
Sarah Houck
eXp Realty, LLC - C
(919) 440-9498
3 in this area
148 Total Sales
-

Buyer's Agent in 2024
Valerie Deloach
Keller Williams Elite Realty
(252) 916-5048
3 in this area
131 Total Sales
Map
Source: Doorify MLS
MLS Number: 10050416
APN: 11M06015A
- 545 Olivia Way
- 32 N Dandelion Green Ct
- 47 Peduncle St
- 76 Day Lily St
- 220 Jordan Narron Rd
- 400 Abingdon Farms Dr
- The Clayton Plan at Cattail - The Preserve
- The Morehead Plan at Cattail - The Peninsula
- The Garner Plan at Cattail - The Preserve
- The Holly Plan at Cattail - The Preserve
- The Raleigh Plan at Cattail - The Peninsula
- The Wendell Plan at Cattail - The Peninsula
- The Apex Plan at Cattail - The Preserve
- The Cary Plan at Cattail - The Preserve
- The Oak Plan at Cattail - The Peninsula
- The Selma Plan at Cattail - The Preserve
- The Creedmoor Plan at Cattail - The Peninsula
- 368 Abingdon Farms Dr
- 249 Mollie Meadow Dr
- 68 Alex Farm Ct Unit Lot 23
