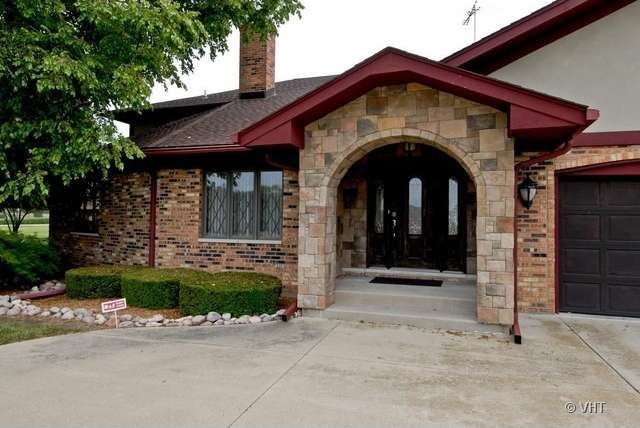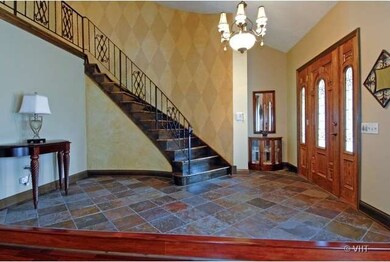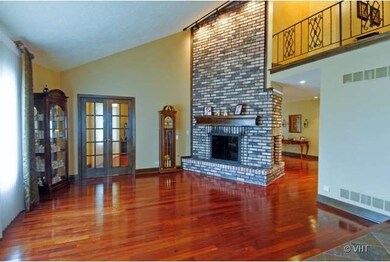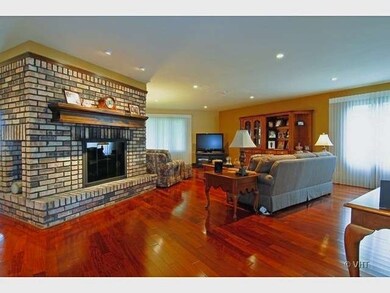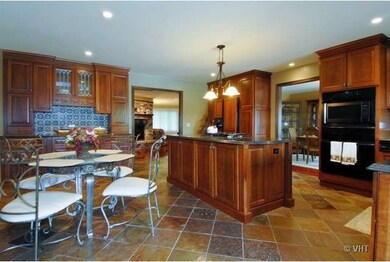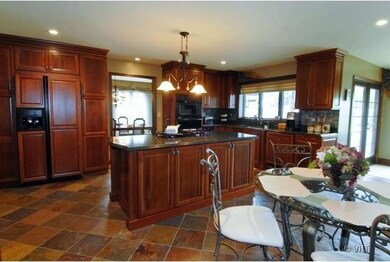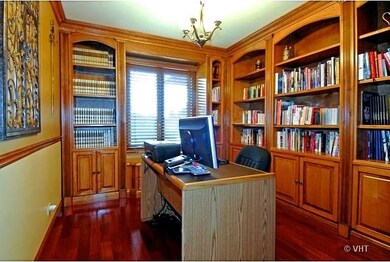
8100 Old Ridge Rd Plainfield, IL 60544
Highlights
- In Ground Pool
- Deck
- English Architecture
- Lincoln Elementary School Rated A-
- Vaulted Ceiling
- Wood Flooring
About This Home
As of August 2022Exclusive airstrip estate on 5 acres in Chicago suburbs! Come live with your airplane, car collection, boats, etc.,etc., in a meticulously maintained 4500 sf custom built home including in-ground pool w/ changing room & shower. Your own private retreat, or in town get away! Temperature-controlled 32' x 48' hangar with heated shop and natural gas generator adjoins an oversized 3 car garage. Headquarters for your race team? Luxurious master suite with sitting room & fireplace!! 4 bedrooms, 3.1 bath, 3 fireplaces. Oversize eat in kitchen with custom cabinetry, pantry, island, stunning slate floors and french doors to paver patio and pool! Ideal entertaining options plus a formal dining room. Hardwood floors, 1st floor laundry, first floor full bath, bedroom 2 is also en suite - perfect for in-law arrangement. Grand entry with fireplace.
Last Agent to Sell the Property
James Barzyk
Baird & Warner Listed on: 09/01/2015
Co-Listed By
Russ Lenich
Baird & Warner
Last Buyer's Agent
Robert Loncar
Hard Rock Realty
Home Details
Home Type
- Single Family
Est. Annual Taxes
- $17,332
Year Built
- 1982
Lot Details
- East or West Exposure
- Fenced Yard
HOA Fees
- $21 per month
Parking
- Attached Garage
- Garage ceiling height seven feet or more
- Heated Garage
- Garage Transmitter
- Garage Door Opener
- Circular Driveway
- Garage Is Owned
Home Design
- English Architecture
- Brick Exterior Construction
- Slab Foundation
- Asphalt Shingled Roof
Interior Spaces
- Vaulted Ceiling
- Includes Fireplace Accessories
- Attached Fireplace Door
- See Through Fireplace
- Gas Log Fireplace
- Sitting Room
- Breakfast Room
- Home Office
- Storage Room
- Wood Flooring
- Storm Screens
Kitchen
- Breakfast Bar
- Walk-In Pantry
- Oven or Range
- Microwave
- Dishwasher
- Kitchen Island
Bedrooms and Bathrooms
- Walk-In Closet
- Primary Bathroom is a Full Bathroom
- Bedroom Suite
- In-Law or Guest Suite
- Bathroom on Main Level
- Dual Sinks
- Whirlpool Bathtub
- Separate Shower
Laundry
- Laundry on main level
- Dryer
- Washer
Partially Finished Basement
- Partial Basement
- Crawl Space
Outdoor Features
- In Ground Pool
- Balcony
- Deck
- Brick Porch or Patio
- Outdoor Grill
Utilities
- Forced Air Heating and Cooling System
- Heating System Uses Gas
- Well
- Private or Community Septic Tank
Listing and Financial Details
- Homeowner Tax Exemptions
- $2,500 Seller Concession
Ownership History
Purchase Details
Home Financials for this Owner
Home Financials are based on the most recent Mortgage that was taken out on this home.Purchase Details
Home Financials for this Owner
Home Financials are based on the most recent Mortgage that was taken out on this home.Purchase Details
Home Financials for this Owner
Home Financials are based on the most recent Mortgage that was taken out on this home.Purchase Details
Home Financials for this Owner
Home Financials are based on the most recent Mortgage that was taken out on this home.Purchase Details
Similar Homes in the area
Home Values in the Area
Average Home Value in this Area
Purchase History
| Date | Type | Sale Price | Title Company |
|---|---|---|---|
| Warranty Deed | $750,000 | Fidelity National Title | |
| Warranty Deed | $455,000 | Prairie Title | |
| Warranty Deed | -- | Near North National Title | |
| Warranty Deed | $604,000 | Chicago Title | |
| Deed | -- | -- |
Mortgage History
| Date | Status | Loan Amount | Loan Type |
|---|---|---|---|
| Open | $647,200 | New Conventional | |
| Previous Owner | $500,000 | Commercial | |
| Previous Owner | $442,000 | New Conventional | |
| Previous Owner | $453,000 | Purchase Money Mortgage | |
| Previous Owner | $320,000 | Purchase Money Mortgage |
Property History
| Date | Event | Price | Change | Sq Ft Price |
|---|---|---|---|---|
| 08/10/2022 08/10/22 | Sold | $750,000 | -6.2% | $167 / Sq Ft |
| 07/01/2022 07/01/22 | Pending | -- | -- | -- |
| 06/14/2022 06/14/22 | For Sale | $799,900 | +32.4% | $178 / Sq Ft |
| 01/21/2016 01/21/16 | Sold | $604,000 | -1.8% | $134 / Sq Ft |
| 10/15/2015 10/15/15 | Pending | -- | -- | -- |
| 09/01/2015 09/01/15 | For Sale | $614,900 | -- | $137 / Sq Ft |
Tax History Compared to Growth
Tax History
| Year | Tax Paid | Tax Assessment Tax Assessment Total Assessment is a certain percentage of the fair market value that is determined by local assessors to be the total taxable value of land and additions on the property. | Land | Improvement |
|---|---|---|---|---|
| 2024 | $17,332 | $268,650 | $32,616 | $236,034 |
| 2023 | $11,959 | $243,000 | $31,063 | $211,937 |
| 2022 | $11,959 | $169,284 | $27,977 | $141,307 |
| 2021 | $11,580 | $161,235 | $28,403 | $132,832 |
| 2020 | $11,107 | $151,667 | $26,718 | $124,949 |
| 2019 | $12,551 | $167,648 | $26,718 | $140,930 |
| 2018 | $11,347 | $160,466 | $26,718 | $133,748 |
| 2017 | $9,913 | $119,600 | $26,718 | $92,882 |
| 2016 | $8,926 | $111,438 | $26,388 | $85,050 |
| 2015 | $9,387 | $111,438 | $26,388 | $85,050 |
| 2014 | -- | $102,899 | $26,388 | $76,511 |
| 2013 | -- | $102,899 | $26,388 | $76,511 |
Agents Affiliated with this Home
-
Mike Ruffatto
M
Seller's Agent in 2022
Mike Ruffatto
Protech Realty
(815) 405-9954
68 Total Sales
-
Katerina Pavlova

Buyer's Agent in 2022
Katerina Pavlova
Pavlova Properties
(201) 496-8976
170 Total Sales
-
J
Seller's Agent in 2016
James Barzyk
Baird & Warner
-
R
Seller Co-Listing Agent in 2016
Russ Lenich
Baird & Warner
-
R
Buyer's Agent in 2016
Robert Loncar
Hard Rock Realty
Map
Source: Midwest Real Estate Data (MRED)
MLS Number: MRD09027448
APN: 06-13-101-002
- 1502 Cherry Rd
- 26105 W Renwick Rd
- Charlotte Plan at Autumn Glen - Traditional Townhomes
- Chelsea Plan at Autumn Glen - Urban Townhomes
- Marianne Plan at Autumn Glen - Traditional Townhomes
- Chatham Plan at Autumn Glen - Urban Townhomes
- Darcy Plan at Autumn Glen - Traditional Townhomes
- Amherst Plan at Autumn Glen - Urban Townhomes
- 25646 W Yorkshire Dr
- 25644 W Yorkshire Dr
- 25656 W Yorkshire Cir
- 25747 W Yorkshire Cir
- 25642 W Yorkshire Cir
- 25715 W Yorkshire Cir
- 26809 Ashgate Crossing
- 25727 W Yorkshire Dr
- 25650 W Yorkshire Dr
- 25636 W Yorkshire Dr
- 15238 S Hepworth Place
- 25743 W Yorkshire Dr
