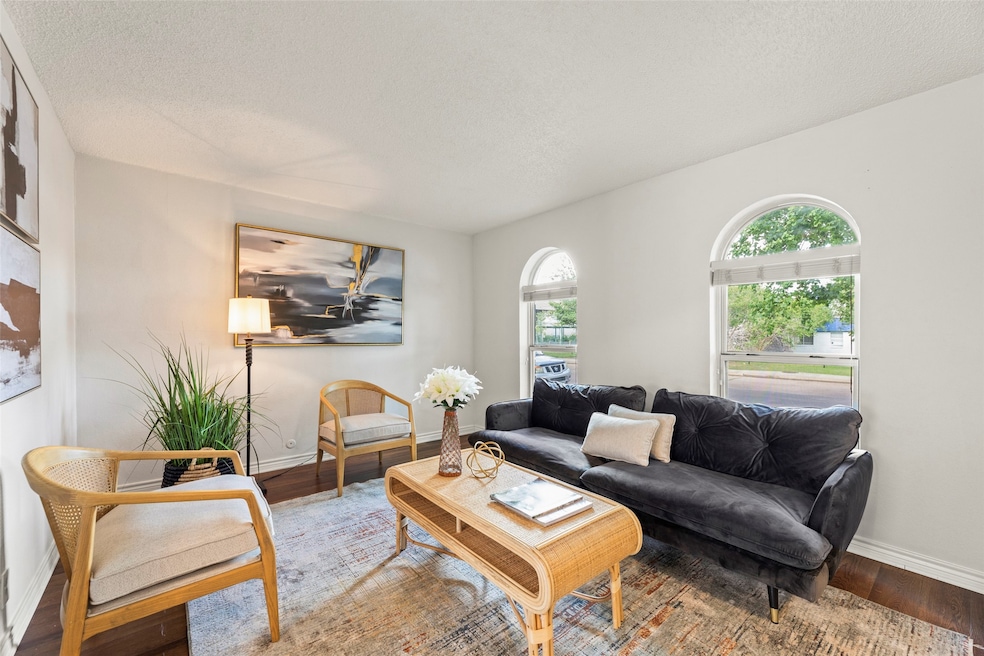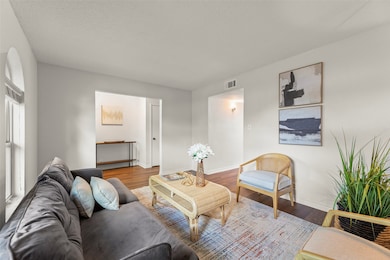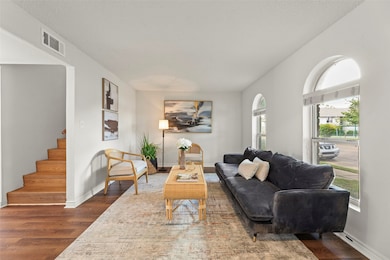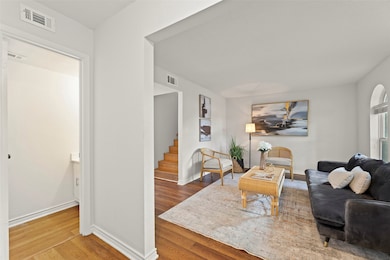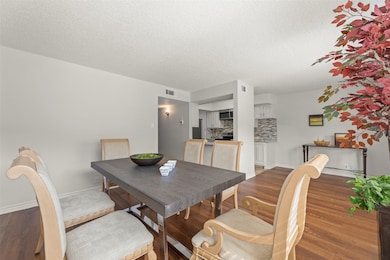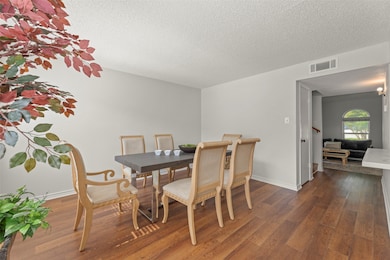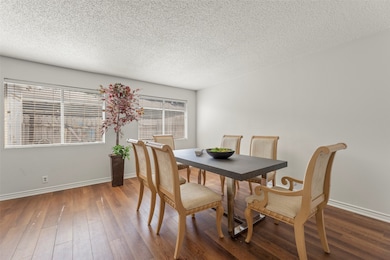8101 Amelia Rd Unit A106 Houston, TX 77055
Spring Branch East NeighborhoodEstimated payment $1,684/month
Highlights
- 90,772 Sq Ft lot
- 1 Fireplace
- Living Room
- Traditional Architecture
- Granite Countertops
- Tile Flooring
About This Home
Discover this beautifully designed three-bedroom, two-and-a-half-bath townhome nestled in the highly sought-after Spring Branch area. Thoughtfully crafted for both comfort and modern living, this home features a sleek open-concept kitchen with stunning white granite countertops—perfect for everyday meals or entertaining guests. The seamless flow between the kitchen, dining, and living spaces offers an inviting atmosphere ideal for connection and relaxation. Beyond the interior charm, the location is a commuter’s dream, offering easy access to I-10, Hwy 290, and the 610 Loop. Whether you're heading into downtown or exploring all that Houston has to offer, getting there is simple. This is more than a home—it’s a lifestyle in one of Houston’s most dynamic neighborhoods.
Townhouse Details
Home Type
- Townhome
Est. Annual Taxes
- $3,829
Year Built
- Built in 1977
HOA Fees
- $441 Monthly HOA Fees
Parking
- 2 Attached Carport Spaces
Home Design
- Traditional Architecture
- Brick Exterior Construction
- Slab Foundation
- Composition Roof
- Wood Siding
Interior Spaces
- 1,516 Sq Ft Home
- 2-Story Property
- Ceiling Fan
- 1 Fireplace
- Living Room
Kitchen
- Convection Oven
- Electric Range
- Microwave
- Dishwasher
- Granite Countertops
- Disposal
Flooring
- Carpet
- Laminate
- Tile
Bedrooms and Bathrooms
- 3 Bedrooms
Laundry
- Dryer
- Washer
Schools
- Ridgecrest Elementary School
- Landrum Middle School
- Northbrook High School
Additional Features
- Energy-Efficient Windows with Low Emissivity
- 2.08 Acre Lot
- Central Heating and Cooling System
Community Details
- Association fees include common areas, maintenance structure, recreation facilities, sewer, trash, water
- Creative Management Association
- Spenwick Village T/H Condo 01 Subdivision
Map
Home Values in the Area
Average Home Value in this Area
Tax History
| Year | Tax Paid | Tax Assessment Tax Assessment Total Assessment is a certain percentage of the fair market value that is determined by local assessors to be the total taxable value of land and additions on the property. | Land | Improvement |
|---|---|---|---|---|
| 2024 | $3,829 | $173,713 | $33,005 | $140,708 |
| 2023 | $3,829 | $159,018 | $30,213 | $128,805 |
| 2022 | $3,677 | $150,844 | $28,660 | $122,184 |
| 2021 | $3,076 | $126,002 | $23,940 | $102,062 |
| 2020 | $3,283 | $126,002 | $23,940 | $102,062 |
| 2019 | $3,154 | $116,029 | $22,046 | $93,983 |
| 2018 | $1,213 | $99,106 | $18,830 | $80,276 |
| 2017 | $2,593 | $99,106 | $18,830 | $80,276 |
| 2016 | $2,093 | $79,990 | $15,198 | $64,792 |
| 2015 | $1,779 | $79,990 | $15,198 | $64,792 |
| 2014 | $1,779 | $66,834 | $12,698 | $54,136 |
Property History
| Date | Event | Price | Change | Sq Ft Price |
|---|---|---|---|---|
| 09/15/2025 09/15/25 | Pending | -- | -- | -- |
| 07/08/2025 07/08/25 | Price Changed | $175,000 | -2.8% | $115 / Sq Ft |
| 06/10/2025 06/10/25 | For Sale | $180,000 | 0.0% | $119 / Sq Ft |
| 10/18/2024 10/18/24 | Rented | $1,690 | 0.0% | -- |
| 10/11/2024 10/11/24 | Under Contract | -- | -- | -- |
| 09/16/2024 09/16/24 | Price Changed | $1,690 | +2.4% | $1 / Sq Ft |
| 09/15/2024 09/15/24 | For Rent | $1,650 | -- | -- |
Purchase History
| Date | Type | Sale Price | Title Company |
|---|---|---|---|
| Warranty Deed | -- | Alamo Title Company | |
| Vendors Lien | -- | American Title Co | |
| Warranty Deed | -- | Alamo Title Company | |
| Vendors Lien | -- | Alamo Title Company #77 | |
| Warranty Deed | -- | American Title Company | |
| Warranty Deed | -- | Chicago Title |
Mortgage History
| Date | Status | Loan Amount | Loan Type |
|---|---|---|---|
| Previous Owner | $10,000 | Fannie Mae Freddie Mac | |
| Previous Owner | $48,719 | Purchase Money Mortgage | |
| Previous Owner | $18,350 | No Value Available | |
| Previous Owner | $19,500 | No Value Available | |
| Closed | $12,180 | No Value Available |
Source: Houston Association of REALTORS®
MLS Number: 76814539
APN: 1113280000006
- 8101 Amelia Rd Unit E509
- 8101 Amelia Rd Unit B206
- 8101 Amelia Rd Unit E507
- 2011 Spenwick Dr Unit 412
- 2011 Spenwick Dr Unit 220
- 2011 Spenwick Dr Unit 415
- 2021 Spenwick Dr Unit 622
- 2021 Spenwick Dr Unit 513
- 2021 Spenwick Dr Unit 511
- 1720 Huge Oaks St
- 8102 Montridge Dr
- 8006 Longridge Dr
- 1724 Maravilla Dr
- 1957 Restridge Dr
- 1731 French Village Dr
- 8406 Western Dr
- 8304 Sorrel Leaf Ln
- 8410 Western Dr
- 8001 Hammerly Blvd
- 7953 Hammerly Blvd
