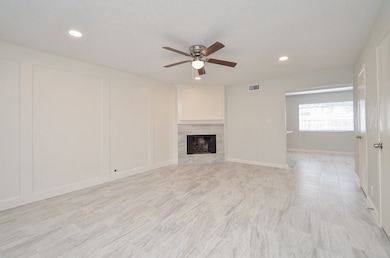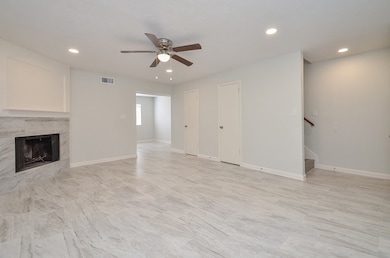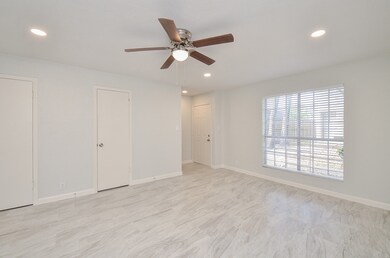8101 Amelia Rd Unit B209 Houston, TX 77055
Spring Branch East NeighborhoodHighlights
- 2.08 Acre Lot
- Hollywood Bathroom
- Community Pool
- Traditional Architecture
- Corner Lot
- 2 Car Detached Garage
About This Home
Welcome to this lovely 2-bedroom, 1.5-bath townhome that’s full of charm and comfort. You’ll love the recent updates, fully remodeled including beautiful tile throughout first floor and laminate wood-look floors on the stairs and second floor, a fresh modern kitchen, and stylish bathrooms. The first floor features a spacious living area, a bright breakfast nook open to the kitchen, a large utility room, and a private patio—perfect for relaxing or entertaining. Step right outside to your two covered parking spaces! Upstairs, you’ll find two comfortable bedrooms with large closets that share a full bath with double sinks and a tub/shower combo. Enjoy the community pool and the convenience of water and trash included. Great location close to shopping, dining, and easy access to major highways!
Townhouse Details
Home Type
- Townhome
Est. Annual Taxes
- $3,358
Year Built
- Built in 1977
Parking
- 2 Car Detached Garage
- Assigned Parking
Home Design
- Traditional Architecture
Interior Spaces
- 1,269 Sq Ft Home
- 2-Story Property
- Ceiling Fan
- Wood Burning Fireplace
- Family Room
- Combination Kitchen and Dining Room
- Utility Room
- Washer and Electric Dryer Hookup
Kitchen
- Breakfast Bar
- Electric Oven
- Electric Range
- Microwave
- Dishwasher
- Kitchen Island
- Disposal
Bedrooms and Bathrooms
- 2 Bedrooms
- En-Suite Primary Bedroom
- Bathtub with Shower
- Hollywood Bathroom
Eco-Friendly Details
- Energy-Efficient HVAC
- Energy-Efficient Thermostat
Schools
- Ridgecrest Elementary School
- Landrum Middle School
- Northbrook High School
Utilities
- Central Heating and Cooling System
- Programmable Thermostat
- Municipal Trash
Listing and Financial Details
- Property Available on 10/24/25
- Long Term Lease
Community Details
Overview
- Spenwick Village T/H Condo 01 Subdivision
Recreation
- Community Pool
Pet Policy
- Call for details about the types of pets allowed
- Pet Deposit Required
Map
Source: Houston Association of REALTORS®
MLS Number: 21725947
APN: 1113290000009
- 8101 Amelia Rd Unit E507
- 8101 Amelia Rd Unit B206
- 1950 Spenwick Dr Unit 408
- 1950 Spenwick Dr Unit 302
- 2011 Spenwick Dr Unit 412
- 2011 Spenwick Dr Unit 415
- 2011 Spenwick Dr Unit 220
- 2021 Spenwick Dr Unit 511
- 2021 Spenwick Dr Unit 513
- 1720 Huge Oaks St
- 8102 Montridge Dr
- 1724 Maravilla Dr
- 1957 Restridge Dr
- 8306 Ginger Oak St
- 1731 French Village Dr
- 8406 Western Dr
- 8410 Western Dr
- 7953 Hammerly Blvd
- 1946 Pech Rd
- 8021 Turquoise Ln
- 1914 Lynnview Dr
- 2011 Spenwick Dr Unit 523
- 2011 Spenwick Dr Unit 229
- 7901 Amelia Rd
- 1855 Wirt Rd
- 8402 Western Dr
- 8306 Ginger Oak St
- 1715 Maravilla Dr
- 8401 Highcrest Dr
- 8057 Ridgeview Dr
- 8324 Hillendahl Blvd
- 8033 Turquoise Ln
- 1931 Johanna Dr
- 1714 Wellington Way
- 1611 Lynnview Dr
- 7905 Turquoise Ln
- 7702 Westside Villas Ln
- 1701 Johanna Dr Unit B
- 8331 Waterbury Dr
- 2056 Johanna Dr Unit F







