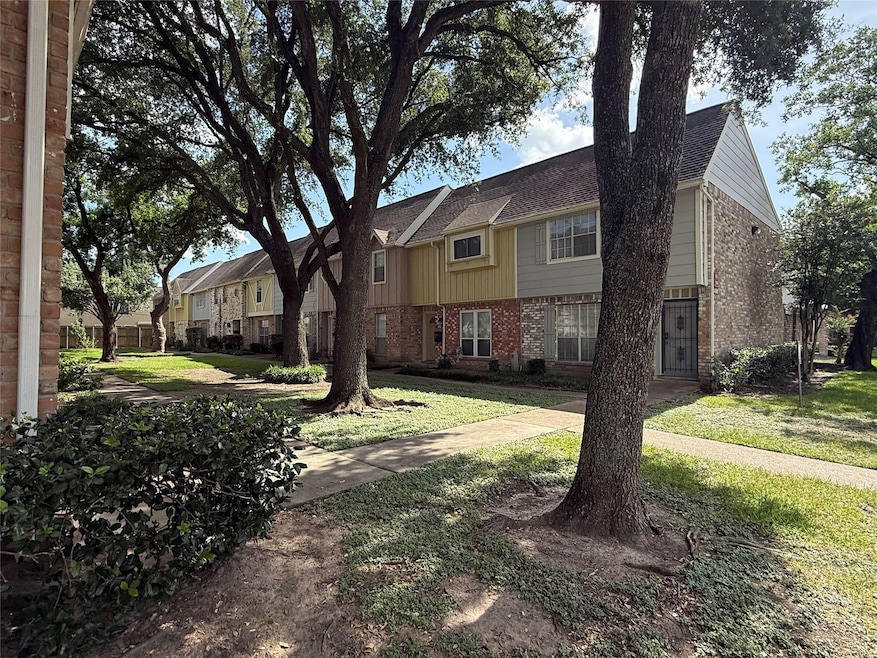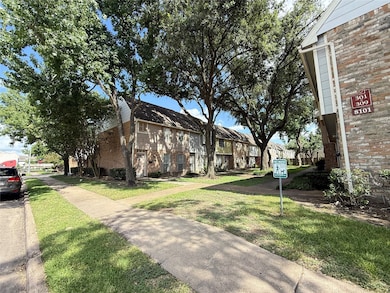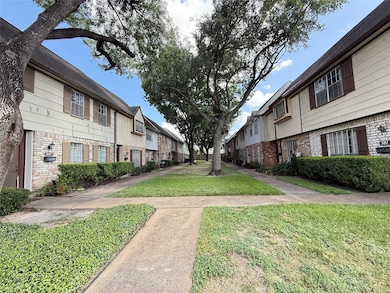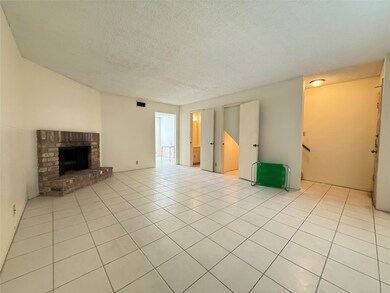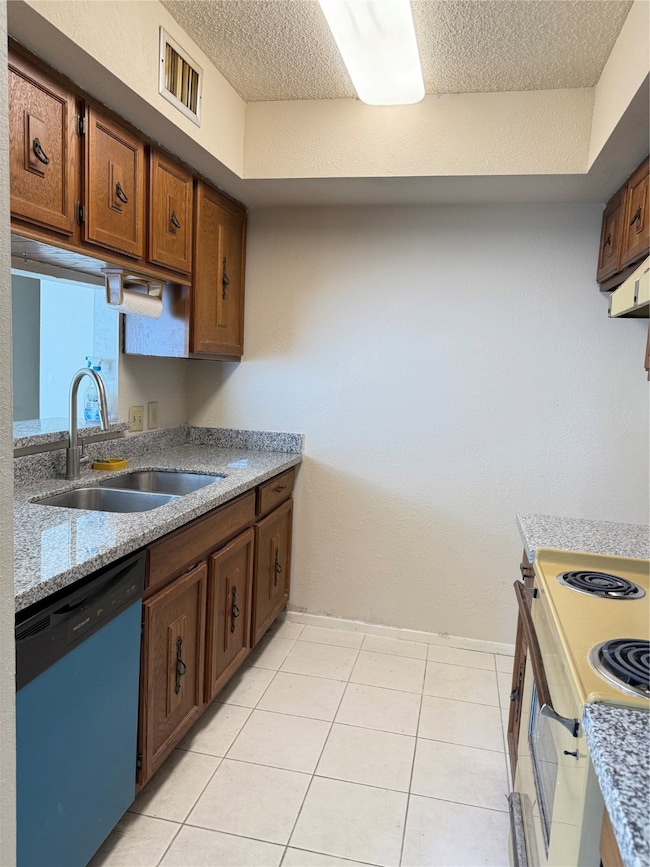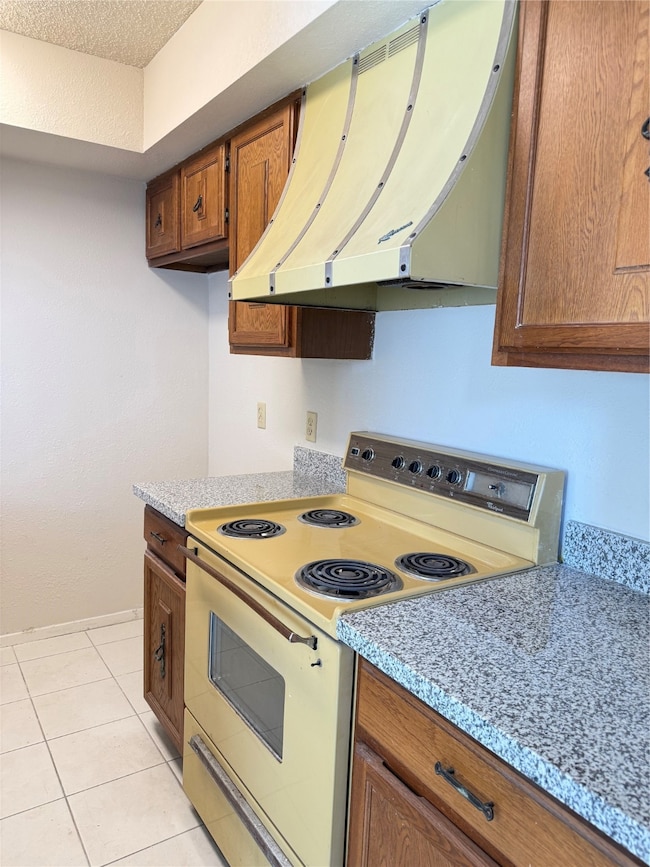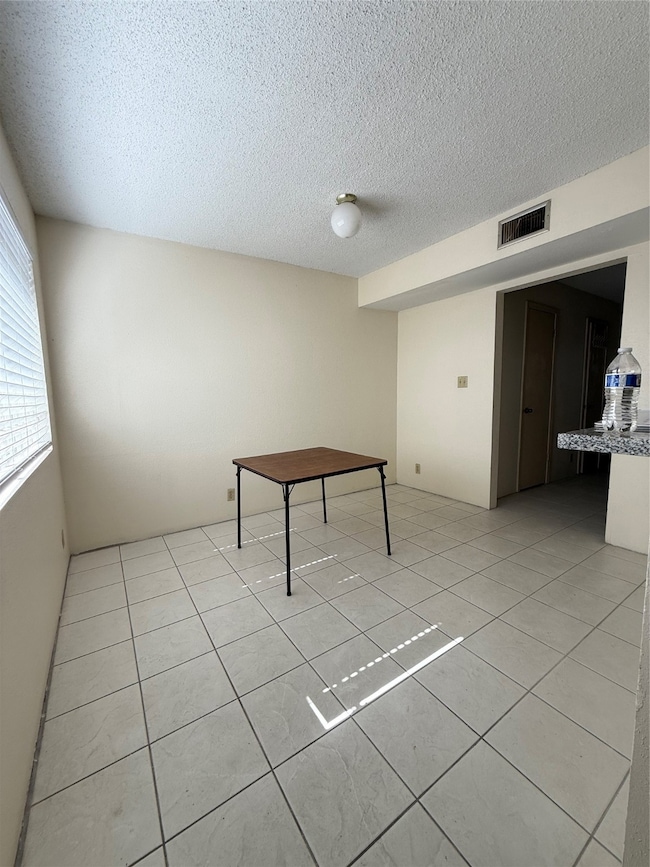8101 Amelia Rd Unit E507 Houston, TX 77055
Spring Branch East NeighborhoodEstimated payment $1,307/month
Highlights
- 90,772 Sq Ft lot
- High Ceiling
- Bathtub with Shower
- Traditional Architecture
- Breakfast Bar
- Living Room
About This Home
Welcome to this easy to get to: two-bedroom, one-bathroom condo featuring a functional Jack-and-Jill-style bathroom upstairs and spacious closets in both bedrooms. The main living area offers a cozy fireplace with built-in storage below, along with an open dining and kitchen layout, complete with a breakfast bar—perfect for casual dining or entertaining. Adjacent to the kitchen is a convenient utility room, and just outside, you’ll find a private patio with additional storage. Two assigned parking spaces are included for your convenience. This inviting condo offers both comfort and practicality in a well-designed layout
Property Details
Home Type
- Condominium
Est. Annual Taxes
- $3,511
Year Built
- Built in 1977
Lot Details
- East Facing Home
- Front Yard
HOA Fees
- $334 Monthly HOA Fees
Home Design
- Traditional Architecture
- Brick Exterior Construction
- Slab Foundation
- Composition Roof
- Wood Siding
Interior Spaces
- 1,269 Sq Ft Home
- 2-Story Property
- High Ceiling
- Gas Log Fireplace
- Living Room
- Combination Kitchen and Dining Room
- Utility Room
- Laundry in Utility Room
Kitchen
- Breakfast Bar
- Oven
- Gas Range
- Microwave
- Dishwasher
- Disposal
Flooring
- Carpet
- Tile
Bedrooms and Bathrooms
- 2 Bedrooms
- En-Suite Primary Bedroom
- Bathtub with Shower
Parking
- 2 Attached Carport Spaces
- Additional Parking
- Assigned Parking
Schools
- Ridgecrest Elementary School
- Landrum Middle School
- Northbrook High School
Additional Features
- Outdoor Storage
- Central Heating and Cooling System
Community Details
Overview
- Association fees include common areas, maintenance structure, sewer, trash, water
- Spenwick Village Condo A Association
- Spenwick Village T/H Condo 01 Subdivision
Pet Policy
- The building has rules on how big a pet can be within a unit
Map
Home Values in the Area
Average Home Value in this Area
Tax History
| Year | Tax Paid | Tax Assessment Tax Assessment Total Assessment is a certain percentage of the fair market value that is determined by local assessors to be the total taxable value of land and additions on the property. | Land | Improvement |
|---|---|---|---|---|
| 2025 | $3,358 | $129,444 | $24,594 | $104,850 |
| 2024 | $3,358 | $152,353 | $28,947 | $123,406 |
| 2023 | $2,975 | $139,459 | $26,497 | $112,962 |
| 2022 | $3,222 | $132,171 | $25,112 | $107,059 |
| 2021 | $2,668 | $109,274 | $20,762 | $88,512 |
| 2020 | $2,847 | $109,274 | $20,762 | $88,512 |
| 2019 | $2,735 | $100,623 | $19,118 | $81,505 |
| 2018 | $1,050 | $85,856 | $16,313 | $69,543 |
| 2017 | $2,246 | $85,856 | $16,313 | $69,543 |
| 2016 | $1,972 | $75,382 | $14,323 | $61,059 |
| 2015 | $1,646 | $75,382 | $14,323 | $61,059 |
| 2014 | $1,646 | $61,826 | $11,747 | $50,079 |
Property History
| Date | Event | Price | List to Sale | Price per Sq Ft |
|---|---|---|---|---|
| 10/14/2025 10/14/25 | Price Changed | $129,000 | -0.8% | $102 / Sq Ft |
| 09/15/2025 09/15/25 | Price Changed | $129,990 | -3.6% | $102 / Sq Ft |
| 07/31/2025 07/31/25 | For Sale | $134,900 | -- | $106 / Sq Ft |
Source: Houston Association of REALTORS®
MLS Number: 56388730
APN: 1113320000007
- 1857 Huge Oaks St
- 1950 Spenwick Dr Unit 408
- 1950 Spenwick Dr Unit 302
- 2011 Spenwick Dr Unit 412
- 2011 Spenwick Dr Unit 415
- 2011 Spenwick Dr Unit 427
- 2011 Spenwick Dr Unit 220
- 1918 Ridgecrest Dr
- 2021 Spenwick Dr Unit 622
- 2021 Spenwick Dr Unit 511
- 2021 Spenwick Dr Unit 513
- 1720 Huge Oaks St
- 8102 Montridge Dr
- 7950 Longridge Dr
- 1724 Maravilla Dr
- 1957 Restridge Dr
- 8306 Ginger Oak St
- 1731 French Village Dr
- 8406 Western Dr
- 8410 Western Dr
- 1857 Huge Oaks St
- 1914 Lynnview Dr
- 2011 Spenwick Dr Unit 427
- 2011 Spenwick Dr Unit 229
- 2021 Spenwick Dr Unit 322
- 7901 Amelia Rd
- 1855 Wirt Rd
- 8402 Western Dr
- 8306 Ginger Oak St
- 1715 Maravilla Dr
- 8401 Highcrest Dr
- 8057 Ridgeview Dr
- 8324 Hillendahl Blvd
- 8033 Turquoise Ln
- 1931 Johanna Dr
- 1714 Wellington Way
- 1611 Lynnview Dr
- 7906 Hammerly Blvd
- 7905 Turquoise Ln
- 7702 Westside Villas Ln
