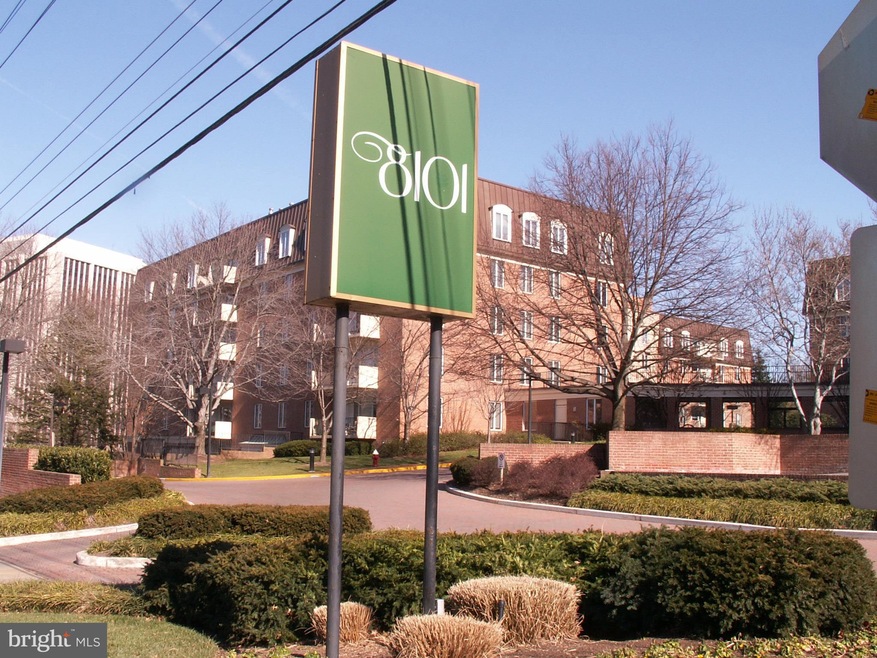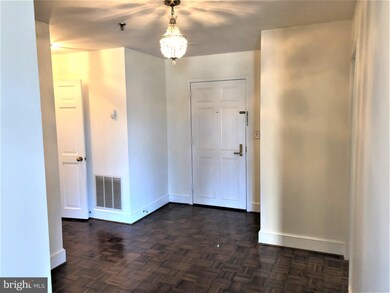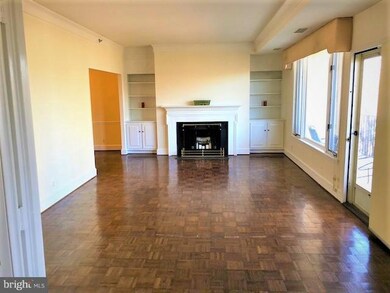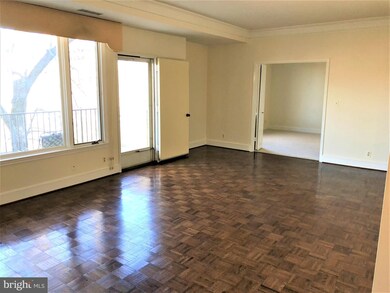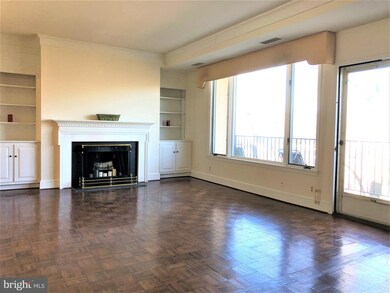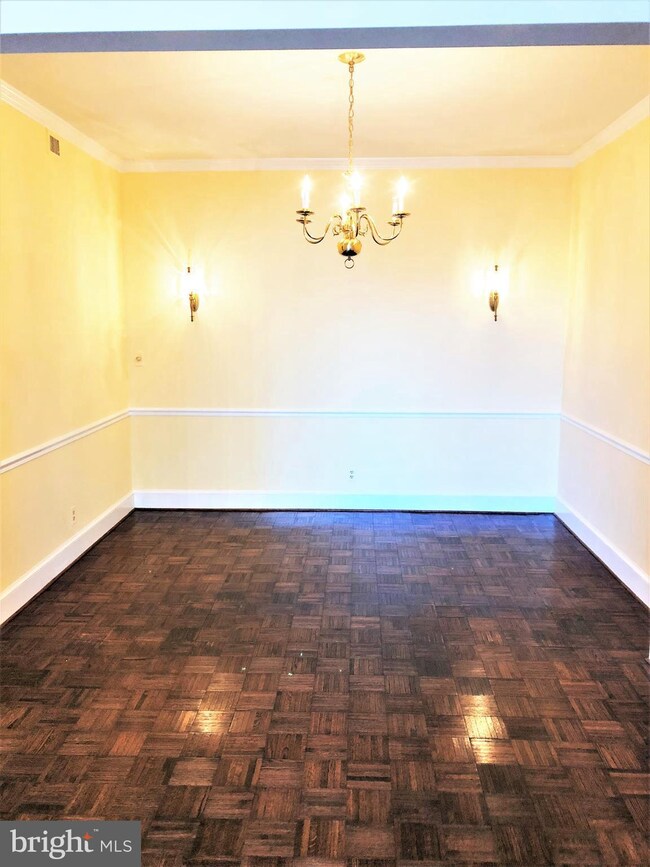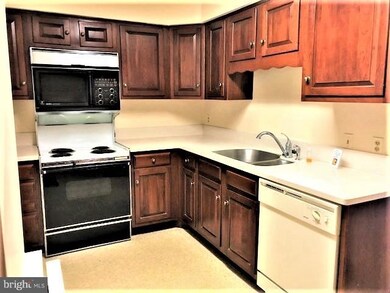
Highlights
- Open Floorplan
- Traditional Architecture
- Main Floor Bedroom
- Rosemary Hills Elementary School Rated A-
- Wood Flooring
- 1 Fireplace
About This Home
As of January 2018Beautiful 1,802 square foot 2-bedroom and den (or 3rd bedroom) in sought after building. Large living room with fireplace and entry to balcony with northern exposure. Parquet floors in living and dining rooms, new high-end carpet in bedrooms & den, 2 walk-in closets, 9' ceilings, and washer/dryer. Two garage spaces (not tandem) and 2 storage units. Close to shops, restaurants, trails, and 495.
Last Agent to Sell the Property
RE/MAX Realty Group License #SP98360619 Listed on: 12/28/2017

Property Details
Home Type
- Condominium
Year Built
- Built in 1982
HOA Fees
- $1,392 Monthly HOA Fees
Home Design
- Traditional Architecture
- Brick Exterior Construction
Interior Spaces
- 1,802 Sq Ft Home
- Property has 1 Level
- Open Floorplan
- 1 Fireplace
- Screen For Fireplace
- Living Room
- Dining Room
- Den
- Wood Flooring
- Stacked Washer and Dryer
Kitchen
- Electric Oven or Range
- Stove
- Dishwasher
- Upgraded Countertops
- Disposal
Bedrooms and Bathrooms
- 2 Main Level Bedrooms
- En-Suite Primary Bedroom
- 2 Full Bathrooms
Parking
- 2 Subterranean Spaces
- Basement Garage
- Garage Door Opener
Accessible Home Design
- Accessible Elevator Installed
Utilities
- Cooling Available
- Forced Air Heating System
- Heat Pump System
- Vented Exhaust Fan
- Electric Water Heater
Listing and Financial Details
- Assessor Parcel Number 160702243426
Community Details
Overview
- Moving Fees Required
- Association fees include common area maintenance, exterior building maintenance, lawn maintenance, management, insurance, reserve funds, sewer, snow removal, trash, water
- Mid-Rise Condominium
- 8101 Conn Ave Co Community
- 8101 Conn Ave Subdivision
- The community has rules related to building or community restrictions, commercial vehicles not allowed, covenants, moving in times, parking rules
Amenities
- Answering Service
- Common Area
- Elevator
Pet Policy
- Pet Size Limit
Security
- Security Service
Similar Homes in the area
Home Values in the Area
Average Home Value in this Area
Property History
| Date | Event | Price | Change | Sq Ft Price |
|---|---|---|---|---|
| 05/01/2018 05/01/18 | Rented | $3,200 | -3.0% | -- |
| 04/22/2018 04/22/18 | Under Contract | -- | -- | -- |
| 02/01/2018 02/01/18 | For Rent | $3,300 | 0.0% | -- |
| 01/19/2018 01/19/18 | Sold | $620,000 | -1.6% | $344 / Sq Ft |
| 01/01/2018 01/01/18 | Pending | -- | -- | -- |
| 12/28/2017 12/28/17 | For Sale | $629,900 | -- | $350 / Sq Ft |
Tax History Compared to Growth
Agents Affiliated with this Home
-

Seller's Agent in 2018
Stephanie Walsh
Long & Foster
(561) 278-0300
3 Total Sales
-

Seller's Agent in 2018
Michael Halpert
Remax Realty Group
(202) 409-8018
16 Total Sales
-

Seller Co-Listing Agent in 2018
Catherine Johnson
Compass
(301) 980-5242
36 Total Sales
-

Buyer's Agent in 2018
Denise Warner
Washington Fine Properties, LLC
(202) 487-5162
1 in this area
26 Total Sales
About This Building
Map
Source: Bright MLS
MLS Number: 1004373901
- 8101 Connecticut Ave Unit N102
- 8101 Connecticut Ave Unit S701
- 8101 Connecticut Ave Unit N-409
- 8101 Connecticut Ave Unit N708
- 8101 Connecticut Ave Unit N401
- 3663 Chevy Chase Lake Dr
- 8551 Connecticut Ave Unit 511
- 8551 Connecticut Ave Unit 206
- 8551 Connecticut Ave Unit 207
- 8551 Connecticut Ave Unit 603
- 8551 Connecticut Ave Unit 302
- 8551 Connecticut Ave Unit 210
- 8551 Connecticut Ave Unit 201
- 8551 Connecticut Ave Unit 412
- 7900 Cypress Place
- 3535 Chevy Chase Lake Dr Unit 310
- 3535 Chevy Chase Lake Dr Unit 107
- 8519 Longfellow Place
- 4015 Laird Place
- 8005 Glengalen Ln
