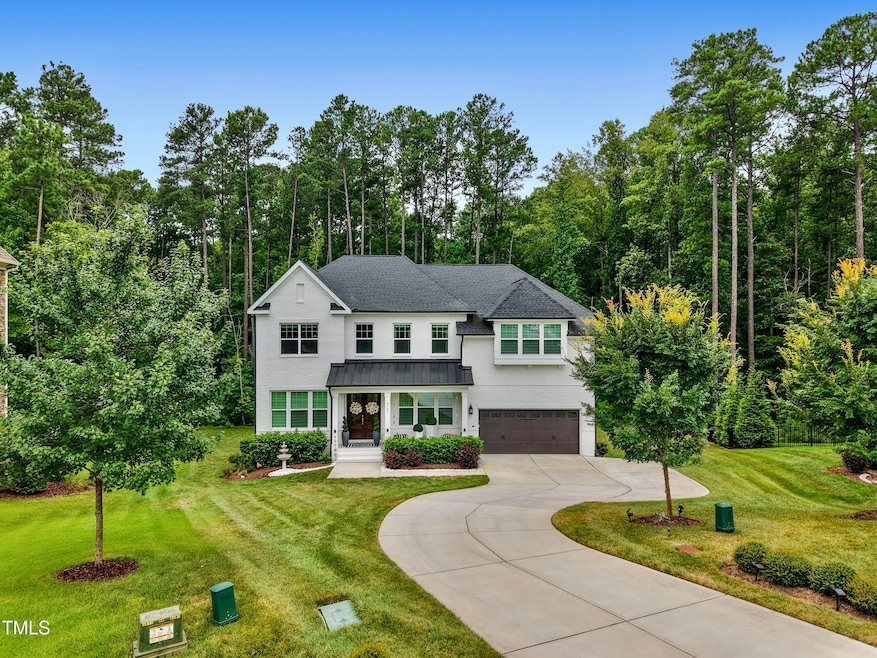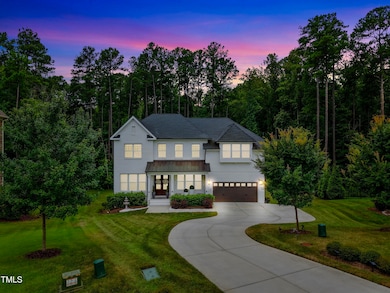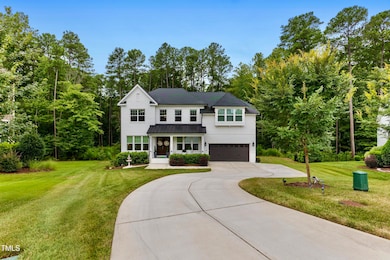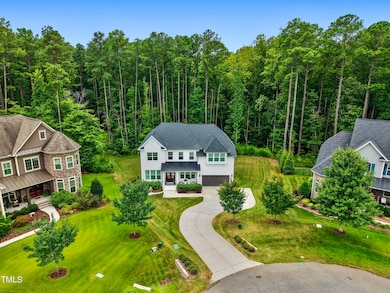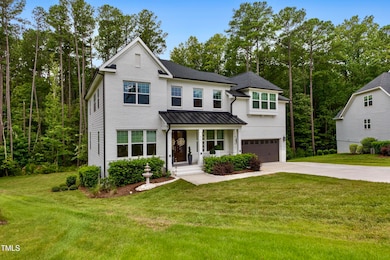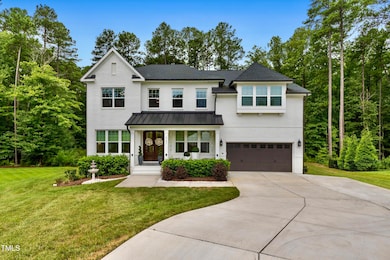8101 Fergus Ct Wake Forest, NC 27587
Falls Lake NeighborhoodEstimated payment $5,742/month
Highlights
- Golf Course Community
- Fitness Center
- Gated Community
- North Forest Pines Elementary School Rated A
- Lap Pool
- View of Trees or Woods
About This Home
Behind the gates of Hasentree Country Golf Club community, totally upgraded luxury and sophisticated with a open-concept design connecting kitchen with living/family room areas, spectacular modern kitchen features stainless steel appliances, granite counter gourmet island, butler's pantry, gigantic pantry & mudroom wrapping behind kitchen area, gorgeous gas log fireplace, LVP flooring throughout the main areas, crown molding, wall paneling, chandeliers, bookcases, formal dining & office off the entrance. Guest bedroom with private full bathroom downstairs. Second level has primary bedroom with a sitting area and a spa-like ensuite with dual vanities, walk in shower, soaking tub and large walking closet. Second level also features 3 other bedrooms, laundry room and an spacious bonus room that can potentially turn into a home theater room or any entertainment. Deck patio with built in gazebo overlooking private back yard and surrounded by grown trees. Hasentree Club offers a variety of amazing amenities including golf course, swimming pools, fitness center, day care, restaurant, tennis courts, pickleball court, numerous and beautiful walking trails. Enjoy this outstanding property in a top notch gated community that offers such a great lifestyle.
Home Details
Home Type
- Single Family
Est. Annual Taxes
- $5,573
Year Built
- Built in 2022 | Remodeled
Lot Details
- 0.58 Acre Lot
- Lot Dimensions are 29'x236'x115'x108'x183'
- Cul-De-Sac
- Cleared Lot
- Private Yard
- Property is zoned R-40W
HOA Fees
Parking
- 2 Car Attached Garage
- Parking Pad
- Parking Accessed On Kitchen Level
- Front Facing Garage
- Garage Door Opener
- Private Driveway
- 2 Open Parking Spaces
Home Design
- Traditional Architecture
- Brick Exterior Construction
- Architectural Shingle Roof
Interior Spaces
- 4,014 Sq Ft Home
- 2-Story Property
- Bookcases
- Crown Molding
- Coffered Ceiling
- Tray Ceiling
- Smooth Ceilings
- High Ceiling
- Ceiling Fan
- Recessed Lighting
- Chandelier
- Gas Log Fireplace
- Blinds
- Bay Window
- Mud Room
- Entrance Foyer
- Family Room with Fireplace
- Living Room
- Breakfast Room
- Dining Room
- Home Office
- Bonus Room
- Views of Woods
- Unfinished Attic
- Fire and Smoke Detector
Kitchen
- Eat-In Kitchen
- Butlers Pantry
- Gas Oven
- Self-Cleaning Oven
- Range Hood
- Dishwasher
- Stainless Steel Appliances
- Granite Countertops
- Disposal
Flooring
- Carpet
- Luxury Vinyl Tile
Bedrooms and Bathrooms
- 5 Bedrooms
- Main Floor Bedroom
- Primary bedroom located on second floor
- Dual Closets
- Walk-In Closet
- Separate Shower in Primary Bathroom
- Soaking Tub
- Bathtub with Shower
- Separate Shower
Laundry
- Laundry Room
- Laundry on upper level
- Dryer
- Washer
- Sink Near Laundry
Pool
- Lap Pool
- In Ground Pool
- Gunite Pool
- Outdoor Pool
- Spa
Outdoor Features
- Deck
- Enclosed Patio or Porch
Location
- Property is near a golf course
Schools
- North Forest Elementary School
- Wakefield Middle School
- Wakefield High School
Utilities
- Central Heating and Cooling System
- Heat Pump System
- Natural Gas Connected
- Community Sewer or Septic
Listing and Financial Details
- Assessor Parcel Number 1811.02-99-4366.000
Community Details
Overview
- Cams Association, Phone Number (877) 672-2267
- Hasentree Country Club Association
- Hasentree Subdivision
- Maintained Community
Amenities
- Restaurant
- Clubhouse
Recreation
- Golf Course Community
- Tennis Courts
- Recreation Facilities
- Community Playground
- Fitness Center
- Community Pool
- Jogging Path
Security
- Security Service
- Gated Community
Map
Home Values in the Area
Average Home Value in this Area
Tax History
| Year | Tax Paid | Tax Assessment Tax Assessment Total Assessment is a certain percentage of the fair market value that is determined by local assessors to be the total taxable value of land and additions on the property. | Land | Improvement |
|---|---|---|---|---|
| 2025 | $5,739 | $894,157 | $154,000 | $740,157 |
| 2024 | $5,573 | $894,157 | $154,000 | $740,157 |
| 2023 | $4,078 | $520,445 | $110,000 | $410,445 |
| 2022 | $1,855 | $256,900 | $110,000 | $146,900 |
| 2021 | $773 | $110,000 | $110,000 | $0 |
| 2020 | $760 | $110,000 | $110,000 | $0 |
| 2019 | $800 | $98,000 | $98,000 | $0 |
| 2018 | $735 | $98,000 | $98,000 | $0 |
Property History
| Date | Event | Price | List to Sale | Price per Sq Ft | Prior Sale |
|---|---|---|---|---|---|
| 11/15/2025 11/15/25 | Pending | -- | -- | -- | |
| 10/31/2025 10/31/25 | Price Changed | $899,999 | -4.8% | $224 / Sq Ft | |
| 09/25/2025 09/25/25 | Price Changed | $945,000 | -5.4% | $235 / Sq Ft | |
| 08/10/2025 08/10/25 | Price Changed | $999,000 | -3.8% | $249 / Sq Ft | |
| 08/07/2025 08/07/25 | For Sale | $1,039,000 | +12.3% | $259 / Sq Ft | |
| 03/06/2024 03/06/24 | Sold | $925,000 | 0.0% | $231 / Sq Ft | View Prior Sale |
| 01/22/2024 01/22/24 | Pending | -- | -- | -- | |
| 01/11/2024 01/11/24 | For Sale | $925,000 | -- | $231 / Sq Ft |
Purchase History
| Date | Type | Sale Price | Title Company |
|---|---|---|---|
| Special Warranty Deed | -- | None Listed On Document | |
| Warranty Deed | $925,000 | South City Title | |
| Warranty Deed | $673,500 | Moore & Alphin Pllc |
Mortgage History
| Date | Status | Loan Amount | Loan Type |
|---|---|---|---|
| Previous Owner | $740,000 | New Conventional |
Source: Doorify MLS
MLS Number: 10114478
APN: 1811.02-99-4366-000
- 1416 Sandybrook Ln
- 1733 Hasentree Villa Ln
- 7312 Hasentree Way
- 1013 Traders Trail
- 7628 Stony Hill Rd
- 8201 Mary Claire Ln
- 8208 Mary Claire Ln
- 1112 Delilia Ln
- 1224 Perry Bluff Dr
- 1117 Delilia Ln
- 1109 Delilia Ln
- 1212 Perry Bluff Dr
- 1105 Delilia Ln
- 7505 Everton Way
- 7613 Trail Blazer Trail
- 1340 Eagleson Ln
- 1009 High Trail Ct
- 913 Harrison Ridge Rd
- 1000 Hidden Trail Ct
- 7721 Moondance Ct
