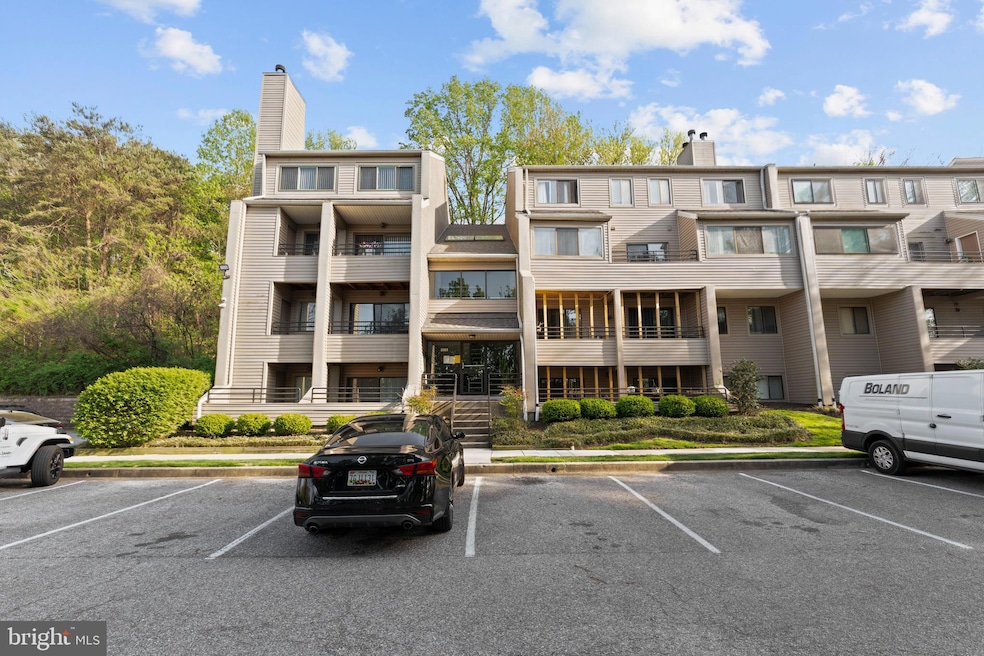8101 Greenspring Way Owings Mills, MD 21117
Estimated payment $2,120/month
Highlights
- Contemporary Architecture
- Multiple Balconies
- Halls are 36 inches wide or more
- Wood Flooring
- Intercom
- Forced Air Heating System
About This Home
Back on the Market – Don’t Miss Out Again!
Rare Opportunity: Stunning Top-Floor 2-Story Condo in Prime Location
The previous contract fell through — so this beautifully upgraded, move-in ready condo is available once more!
Move-in ready and loaded with upgrades, this unique condo features an open, airy main level with a spacious living area and a beautifully appointed kitchen — perfect for relaxing or entertaining. A cozy wood-burning fireplace in the living room adds warmth and charm. Upstairs, you'll find three generously sized bedrooms, including a private primary suite with its own full bath. The second bedroom enjoys direct access to another full bathroom, offering exceptional convenience. Ample closet space provides abundant storage throughout. A separate laundry room is conveniently located on the main level. Plus, enjoy the bonus of an additional storage closet located just off the balcony. Ideally situated seconds from Owings Mills Shopping Center and I-695, this home combines comfort, style, and an unbeatable location. Don’t miss your chance to own this rare gem!
Listing Agent
Berkshire Hathaway HomeServices PenFed Realty License #5011526 Listed on: 04/28/2025

Property Details
Home Type
- Condominium
Est. Annual Taxes
- $2,060
Year Built
- Built in 1989
HOA Fees
- $536 Monthly HOA Fees
Home Design
- Contemporary Architecture
- Entry on the 2nd floor
Interior Spaces
- 1,896 Sq Ft Home
- Property has 3 Levels
- Intercom
Kitchen
- Stove
- Built-In Microwave
- Dishwasher
- Disposal
Flooring
- Wood
- Carpet
Bedrooms and Bathrooms
- 3 Bedrooms
Laundry
- Laundry in unit
- Electric Dryer
- Washer
Parking
- Parking Lot
- Unassigned Parking
Accessible Home Design
- Halls are 36 inches wide or more
Outdoor Features
- Multiple Balconies
- Exterior Lighting
Utilities
- Forced Air Heating System
- Heat Pump System
- Electric Water Heater
- Phone Available
- Cable TV Available
Listing and Financial Details
- Assessor Parcel Number 04032100013629
Community Details
Overview
- Association fees include exterior building maintenance, insurance, snow removal, trash, water, lawn maintenance, common area maintenance, sewer
- Low-Rise Condominium
- The Lodge At Mcdonogh Condos
- Lodge At Mcdongh Subdivision
- Property Manager
Pet Policy
- Pets allowed on a case-by-case basis
Map
Home Values in the Area
Average Home Value in this Area
Tax History
| Year | Tax Paid | Tax Assessment Tax Assessment Total Assessment is a certain percentage of the fair market value that is determined by local assessors to be the total taxable value of land and additions on the property. | Land | Improvement |
|---|---|---|---|---|
| 2025 | $3,244 | $175,000 | $45,000 | $130,000 |
| 2024 | $3,244 | $170,000 | $0 | $0 |
| 2023 | $1,573 | $165,000 | $0 | $0 |
| 2022 | $1,802 | $160,000 | $40,000 | $120,000 |
| 2021 | $2,834 | $160,000 | $40,000 | $120,000 |
| 2020 | $1,939 | $160,000 | $40,000 | $120,000 |
| 2019 | $1,939 | $160,000 | $40,000 | $120,000 |
| 2018 | $2,893 | $156,667 | $0 | $0 |
| 2017 | $2,657 | $153,333 | $0 | $0 |
| 2016 | $2,463 | $150,000 | $0 | $0 |
| 2015 | $2,463 | $150,000 | $0 | $0 |
| 2014 | $2,463 | $150,000 | $0 | $0 |
Property History
| Date | Event | Price | Change | Sq Ft Price |
|---|---|---|---|---|
| 09/02/2025 09/02/25 | Price Changed | $265,000 | -3.6% | $140 / Sq Ft |
| 08/19/2025 08/19/25 | For Sale | $275,000 | 0.0% | $145 / Sq Ft |
| 07/25/2025 07/25/25 | Pending | -- | -- | -- |
| 04/28/2025 04/28/25 | For Sale | $275,000 | -- | $145 / Sq Ft |
Purchase History
| Date | Type | Sale Price | Title Company |
|---|---|---|---|
| Deed | $220,000 | -- | |
| Deed | $220,000 | -- | |
| Deed | $191,000 | -- | |
| Deed | $102,000 | -- |
Mortgage History
| Date | Status | Loan Amount | Loan Type |
|---|---|---|---|
| Open | $215,366 | FHA | |
| Closed | $216,601 | Purchase Money Mortgage | |
| Closed | $216,601 | Purchase Money Mortgage | |
| Previous Owner | $152,800 | New Conventional |
Source: Bright MLS
MLS Number: MDBC2125938
APN: 03-2100013629
- 19 Championship Ct
- 8103 Greenspring Way Unit B
- 8009 Greenspring Way Unit C
- 68 Hamlet Dr
- 2 Winners Cir Unit 1B
- 8000 Valley Manor Rd Unit 3B
- 8001 Township Dr Unit 102B
- 8125 Greenspring Valley Rd
- 9121 Field Rd
- 0 Mcdonogh Rd Unit MDBC2128562
- 15 Strand Ct
- 8013 Upperfield Ct
- 145 Wimbledon Ln
- 14 Englefield Square
- 12 Englefield Square
- 22 Royalty Cir
- 10 Steeplejack Ct
- 26 Steeplejack Ct
- 4 Chittenden Ln
- 8 Pickersgill Square
- 6 Homestead Dr
- 19 Hunt Cup Cir
- 8211 Township Dr
- 8125 Greenspring Valley Rd
- 1 Hartley Cir
- 8153 Greenspring Valley Rd
- 64 Pickersgill Square
- 9830 Reisterstown Rd
- 8 Dandelion Ct Unit B
- 9050 Iron Horse Ln
- 21 Garrison View Rd
- 4515 Reaney Ln Unit 495
- 5 Brooks Nolen Way
- 10600 Grand Central Ave
- 10 Harmon Rd
- 30 Mainview Ct
- 10090 Mill Run Cir
- 6 Green Mountain Ct
- 8818 Howard Forest Ln
- 100 Chase Mill Cir






