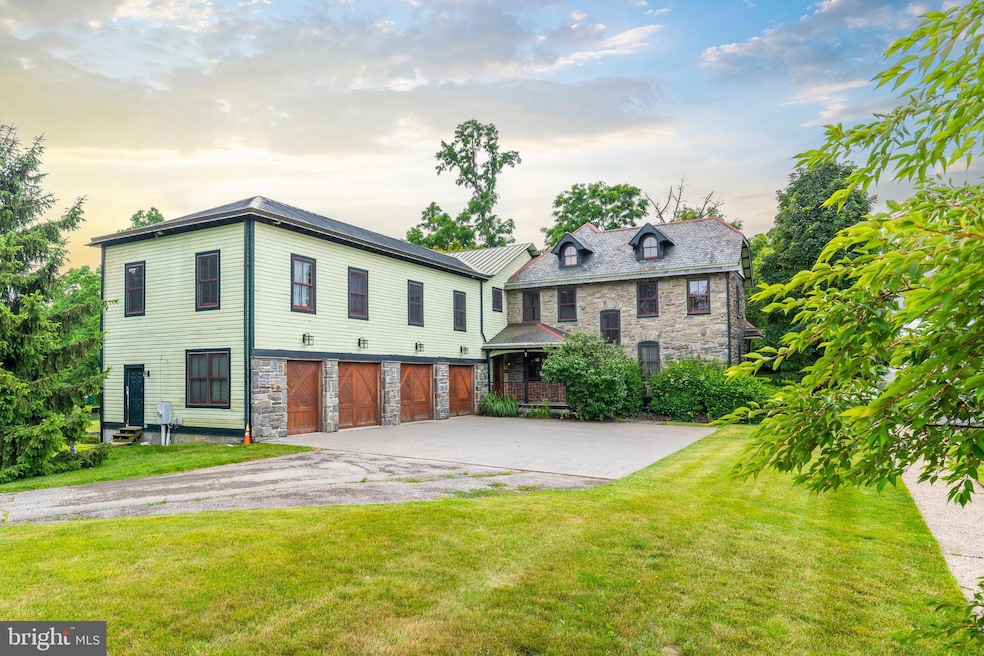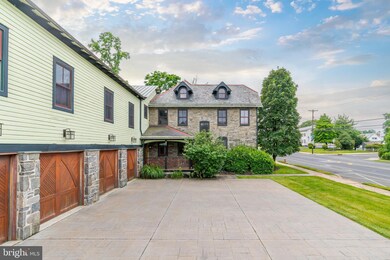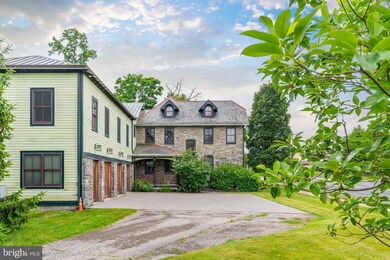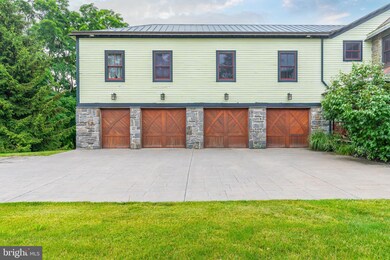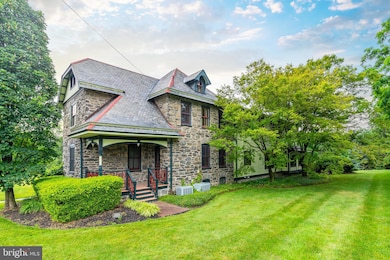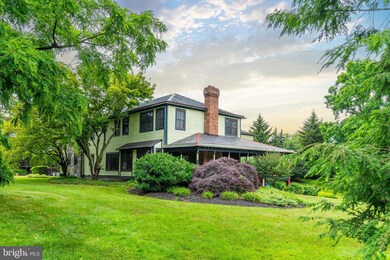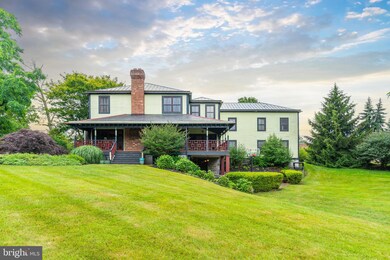8101 Verree Rd Philadelphia, PA 19111
Fox Chase NeighborhoodEstimated payment $5,513/month
Highlights
- 3.81 Acre Lot
- Dual Staircase
- Wood Flooring
- Open Floorplan
- Contemporary Architecture
- Attic
About This Home
Introducing a once-in-a-lifetime opportunity to own the most iconic estate in Philadelphia, a property that has never before graced the market. Nestled on a sprawling 4.3-acre estate in the historic Fox Chase neighborhood, this extraordinary residence offers a level of grandeur and elegance that is simply unparalleled. With 7 bedrooms, 5 full bathrooms, and 2 half baths, this expansive home boasts over 7600 square feet of living space, ensuring that every need and desire is met.
As you approach this stunning estate, you'll be greeted by the grandeur of its historic façade and manicured grounds. A sense of serenity and seclusion envelops you as you enter the property through the wrought-iron gates. The lush landscaping, mature trees, and expansive lawns create a picturesque setting that is both enchanting and inviting.
Step inside, and you'll be captivated by the grandeur that awaits. The foyer welcomes you with its soaring ceilings and setting the tone for the refined living spaces that lie beyond. The spacious living areas are bathed in natural light, offering a warm and inviting ambiance that is perfect for both relaxing and entertaining.
For those who appreciate the finer things in life, this estate boasts a wine room that will impress even the most discerning connoisseur. Imagine indulging in the finest vintages from around the world in the comfort of your own home. The wrap-around patio provides an ideal spot for al fresco dining, overlooking the lush grounds and offering a tranquil retreat from the hustle and bustle of city life.
An expansive event room offers endless possibilities for hosting gatherings, whether it's an elegant soirée or a cozy family celebration. The thoughtfully designed kitchen is a chef's dream, with high-end appliances, ample counter space, and a convenient layout that makes meal preparation a joy.
The estate also includes a dedicated office space, providing a quiet and inspiring environment for work or creative endeavors. Whether you work from home or simply need a place to retreat for focus, this space has you covered.
The seven spacious bedrooms and five full bathrooms offer comfortable and private sanctuaries for all family members and guests. Two additional half baths provide convenience and luxury throughout the home.
The historic roots of Knowlton Mansion lend a unique charm and sense of heritage to this exceptional property, making it an iconic piece of Philadelphia's architectural history. Don't miss the opportunity to make this extraordinary 4.3-acre estate your own, where you can relish in the past while enjoying the best of contemporary luxury living. Schedule your private tour today and experience the magic of this one-of-a-kind estate.
Home Details
Home Type
- Single Family
Est. Annual Taxes
- $2,787
Year Built
- Built in 1900
Lot Details
- 3.81 Acre Lot
- Property is zoned RSD1
Parking
- 4 Car Direct Access Garage
- 5 Driveway Spaces
- Side Facing Garage
- Garage Door Opener
Home Design
- Contemporary Architecture
- Brick Foundation
- Masonry
Interior Spaces
- Property has 2 Levels
- Open Floorplan
- Dual Staircase
- Sound System
- Crown Molding
- 2 Fireplaces
- Dining Area
- Wood Flooring
- Attic
- Finished Basement
Kitchen
- Breakfast Area or Nook
- Wine Rack
Bedrooms and Bathrooms
- 7 Main Level Bedrooms
- Walk-In Closet
Accessible Home Design
- More Than Two Accessible Exits
Utilities
- 90% Forced Air Heating and Cooling System
- Electric Water Heater
Community Details
- No Home Owners Association
- Fox Chase Subdivision
Listing and Financial Details
- Tax Lot 5
- Assessor Parcel Number 631151300
Map
Home Values in the Area
Average Home Value in this Area
Tax History
| Year | Tax Paid | Tax Assessment Tax Assessment Total Assessment is a certain percentage of the fair market value that is determined by local assessors to be the total taxable value of land and additions on the property. | Land | Improvement |
|---|---|---|---|---|
| 2026 | $2,787 | $663,400 | $663,400 | -- |
| 2025 | $2,787 | $663,400 | $663,400 | -- |
| 2024 | $2,787 | $663,400 | $663,400 | -- |
| 2023 | $2,787 | $199,100 | $199,100 | $0 |
| 2022 | $3,137 | $199,100 | $199,100 | $0 |
| 2021 | $3,137 | $0 | $0 | $0 |
| 2020 | $3,137 | $0 | $0 | $0 |
| 2019 | $3,137 | $0 | $0 | $0 |
| 2018 | $3,137 | $0 | $0 | $0 |
| 2017 | $3,137 | $0 | $0 | $0 |
| 2016 | $2,800 | $0 | $0 | $0 |
| 2015 | $2,680 | $0 | $0 | $0 |
| 2014 | -- | $200,000 | $200,000 | $0 |
| 2012 | -- | $18,400 | $18,400 | $0 |
Property History
| Date | Event | Price | List to Sale | Price per Sq Ft |
|---|---|---|---|---|
| 03/25/2024 03/25/24 | Price Changed | $999,999 | -16.6% | $132 / Sq Ft |
| 11/16/2023 11/16/23 | For Sale | $1,199,000 | -- | $159 / Sq Ft |
Purchase History
| Date | Type | Sale Price | Title Company |
|---|---|---|---|
| Deed | -- | None Listed On Document |
Source: Bright MLS
MLS Number: PAPH2298520
APN: 631151300
- 825 Rhawn St
- 8027 Ryers Ave
- 8019 Ryers Ave
- 700 Solly Ave
- 1123 Tabor Place
- 8305 Strahle Place
- 8012 Lawndale Ave
- 708 Hoffnagle St
- 1007 Ripley St
- 8339 Strahle Place
- 847 Strahle St
- 8310 Tabor Ave
- 1103 Ripley St
- 1200 Stanwood St
- 8305 Ridgeway St
- 806 Griffith St
- 518 Solly Ave
- 7962 Ridgeway St
- 550 Arnold St
- 803 Bergen St
- 920 Emerson St
- 8118 Verree Rd
- 8111 Ryers Ave Unit 2F
- 1125 Solly Ave
- 703 Hoffnagle St Unit 2
- 1201-1249 Rhawn St
- 8303 Ridgeway St Unit 2 ND FLOOR
- 8514 Verree Rd Unit 2
- 415 Solly Ave
- 8526 Alicia St
- 7909 Oxford Ave
- 8037 Pine Rd Unit 1ST FLOOR
- 8037 Pine Rd Unit 2ND FLOOR
- 8049 Pine Rd
- 8035 Pine Rd Unit 2ND FLOOR
- 7913 Dungan Rd Unit 1B
- 7850 Oxford Ave Unit 4
- 310 Hoffnagle St Unit 1st Floor
- 320 Loney St Unit (2ND FL)
- 320 Loney St Unit (3RD FL)
