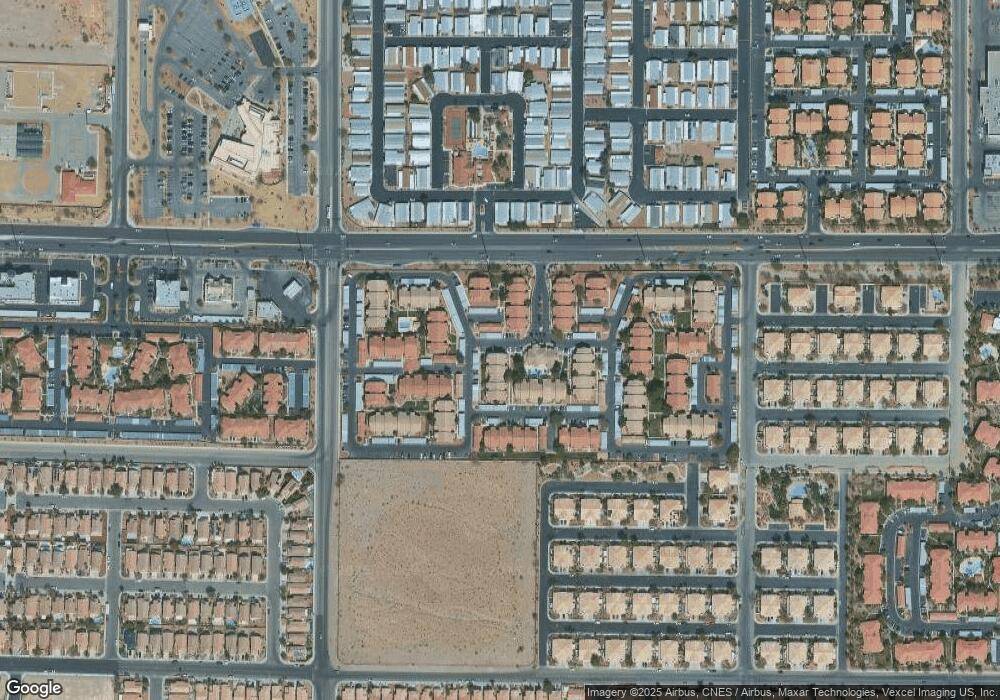8101 W Flamingo Rd Unit 2081 Las Vegas, NV 89147
Rancho Viejo NeighborhoodHighlights
- Fitness Center
- Community Pool
- Security Service
- Gated Community
- Balcony
- Laundry Room
About This Home
LOWEST PRICE 2ND FLOOR UNIT IN SUBDIVISION"Extremely Rare Find Just in Time For Holidays and New Year" GATED 2+2 Gorgeous 2nd Floor Unit.ALL Wood Floors "0"Carpet+BRAND NEW INTERIOR PAINT,BLINDS,FAUCETS,Ceiling Fan.Open Bright Livingroom.New Custom Paint.Upgraded Kitchen Includes All Appliances Stay,Granite Counters,Pantry,Washer & Dryer.Large Master with Ceiling Fan,Walkin-Closet.Super Styled Masterbathroom.Step out to Private Balcony with Storage Room.Ammenties will Impress The Fussiest Pool/Spa,Fitness Rm,Security.1AssigCarport.
Listing Agent
O'Harmony Realty LLC Brokerage Phone: 702-220-3678 License #S.0058012 Listed on: 11/21/2025
Condo Details
Home Type
- Condominium
Est. Annual Taxes
- $894
Year Built
- Built in 1997
Lot Details
- West Facing Home
- Block Wall Fence
- Drip System Landscaping
- Back Yard Fenced
Home Design
- Frame Construction
- Tile Roof
- Stucco
Interior Spaces
- 911 Sq Ft Home
- 2-Story Property
- Ceiling Fan
- Blinds
- Laminate Flooring
Kitchen
- Electric Range
- Microwave
- Dishwasher
- Disposal
Bedrooms and Bathrooms
- 2 Bedrooms
- 2 Full Bathrooms
Laundry
- Laundry Room
- Washer and Dryer
Parking
- 1 Carport Space
- Guest Parking
- Assigned Parking
Schools
- Bryan Elementary School
- Lawrence Middle School
- Spring Valley High School
Utilities
- Central Heating and Cooling System
- Underground Utilities
- Electric Water Heater
- Cable TV Available
Additional Features
- Sprinkler System
- Balcony
Listing and Financial Details
- Security Deposit $1,275
- Property Available on 11/22/25
- Tenant pays for cable TV, electricity
- The owner pays for association fees, sewer, trash collection, water
Community Details
Overview
- Property has a Home Owners Association
- Copper Sands Hoa, Phone Number (702) 750-0530
- Catalina Shores At West Flamin Subdivision
- The community has rules related to covenants, conditions, and restrictions
Recreation
- Fitness Center
- Community Pool
- Community Spa
Pet Policy
- No Pets Allowed
Security
- Security Service
- Gated Community
Map
Source: Las Vegas REALTORS®
MLS Number: 2731736
APN: 163-21-515-145
- 8101 W Flamingo Rd Unit 1135
- 8101 W Flamingo Rd Unit 2059
- 8101 W Flamingo Rd Unit 2109
- 8101 W Flamingo Rd Unit 1088
- 8101 W Flamingo Rd Unit 2040
- 8101 W Flamingo Rd Unit 2006
- 8101 W Flamingo Rd Unit 1163
- 8101 W Flamingo Rd Unit 1150
- 8101 W Flamingo Rd Unit 1073
- 8101 W Flamingo Rd Unit 2161
- 8101 W Flamingo Rd Unit 1057
- 7985 Trea Ave
- 7963 Cina Ave
- 4250 Applause Way
- 8122 W Flamingo Rd Unit 146
- 8122 W Flamingo Rd Unit 147
- 8122 W Flamingo Rd Unit 101
- 8122 W Flamingo Rd Unit 82
- 8122 W Flamingo Rd Unit 226
- 7950 W Flamingo Rd Unit 1039
- 8101 W Flamingo Rd Unit 1137
- 8101 W Flamingo Rd Unit 1089
- 8101 W Flamingo Rd Unit 2110
- 8101 W Flamingo Rd Unit 2126
- 8101 W Flamingo Rd Unit 1177
- 8101 W Flamingo Rd Unit 2153
- 8101 W Flamingo Rd Unit 1040
- 8101 W Flamingo Rd Unit 1073
- 8101 W Flamingo Rd Unit 1128
- 8014 Dorinda Ave
- 8232 Fame Ave
- 7885 W Flamingo Rd Unit 1049
- 7885 W Flamingo Rd Unit 2033
- 7885 W Flamingo Rd Unit 2170
- 7885 W Flamingo Rd Unit 1024
- 7885 W Flamingo Rd Unit 1137
- 7885 W Flamingo Rd Unit 1059
- 7885 W Flamingo Rd Unit 1010
- 7885 W Flamingo Rd Unit 2089
- 7885 W Flamingo Rd Unit 1127

