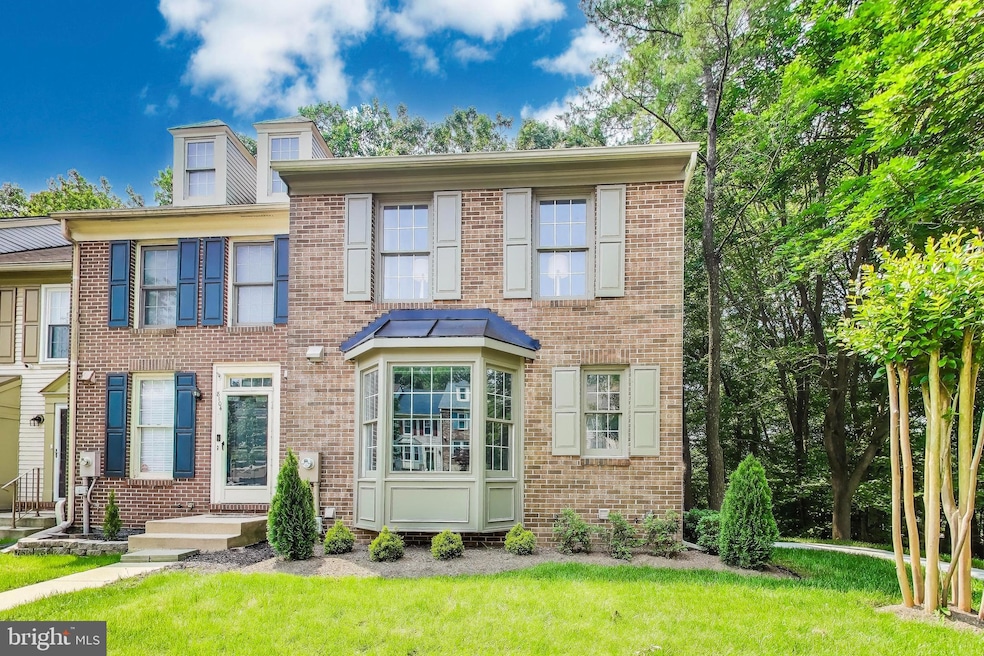
8102 Aspenwood Way Jessup, MD 20794
Highlights
- View of Trees or Woods
- Central Air
- Wood Burning Fireplace
- Colonial Architecture
- Property is in excellent condition
- Heat Pump System
About This Home
As of July 2025Now Available!!! Beautifully Renovated Brick-Front End Unit in Aspenwood. Completely remodeled from top to bottom, this 3-bedroom, 2.5-bath end-unit townhouse is tucked away in the quiet and convenient Aspenwood neighborhood. The main level features brand new luxury vinyl plank flooring and a stunning, fully updated kitchen with designer white cabinetry, granite countertops, and stainless steel appliances. Upstairs offers vaulted ceilings, brand new carpeting throughout, and a beautifully remodeled full bath. The fully finished, walk-out basement includes another remodeled full bathroom, recessed lighting, and a new sliding glass door leading to a newly installed stone patio that backs to serene woods.
Exterior updates include brand new landscaping, a newly installed walkway, updated fascia and soffit, and freshly painted trim—all enhancing the home’s curb appeal. Freshly painted throughout with all new lighting fixtures, switches, outlets, and a brand new HVAC system—this home is truly move-in ready.
Townhouse Details
Home Type
- Townhome
Est. Annual Taxes
- $4,883
Year Built
- Built in 1984 | Remodeled in 2025
Lot Details
- 2,178 Sq Ft Lot
- Property is in excellent condition
HOA Fees
- $87 Monthly HOA Fees
Home Design
- Colonial Architecture
- Frame Construction
- Asphalt Roof
- Concrete Perimeter Foundation
Interior Spaces
- Property has 3 Levels
- Wood Burning Fireplace
- Views of Woods
Bedrooms and Bathrooms
- 3 Bedrooms
Finished Basement
- Walk-Out Basement
- Natural lighting in basement
Parking
- Parking Lot
- Parking Permit Included
Utilities
- Central Air
- Heat Pump System
- Electric Water Heater
Community Details
- Aspenwood Subdivision
Listing and Financial Details
- Tax Lot 1
- Assessor Parcel Number 1406480632
Ownership History
Purchase Details
Home Financials for this Owner
Home Financials are based on the most recent Mortgage that was taken out on this home.Purchase Details
Purchase Details
Purchase Details
Purchase Details
Similar Homes in Jessup, MD
Home Values in the Area
Average Home Value in this Area
Purchase History
| Date | Type | Sale Price | Title Company |
|---|---|---|---|
| Deed | $425,000 | Capitol Settlements | |
| Deed | $200,000 | Capitol Settlements | |
| Deed | $133,500 | -- | |
| Deed | $106,000 | -- | |
| Deed | $447,200 | -- |
Mortgage History
| Date | Status | Loan Amount | Loan Type |
|---|---|---|---|
| Open | $318,750 | New Conventional |
Property History
| Date | Event | Price | Change | Sq Ft Price |
|---|---|---|---|---|
| 07/18/2025 07/18/25 | Sold | $425,000 | 0.0% | $230 / Sq Ft |
| 06/19/2025 06/19/25 | For Sale | $424,900 | -- | $230 / Sq Ft |
Tax History Compared to Growth
Tax History
| Year | Tax Paid | Tax Assessment Tax Assessment Total Assessment is a certain percentage of the fair market value that is determined by local assessors to be the total taxable value of land and additions on the property. | Land | Improvement |
|---|---|---|---|---|
| 2025 | $4,867 | $323,000 | $125,000 | $198,000 |
| 2024 | $4,867 | $308,767 | $0 | $0 |
| 2023 | $4,612 | $294,533 | $0 | $0 |
| 2022 | $4,368 | $280,300 | $115,000 | $165,300 |
| 2021 | $4,114 | $271,467 | $0 | $0 |
| 2020 | $4,114 | $262,633 | $0 | $0 |
| 2019 | $3,987 | $253,800 | $87,500 | $166,300 |
| 2018 | $3,748 | $253,800 | $87,500 | $166,300 |
| 2017 | $3,735 | $253,800 | $0 | $0 |
| 2016 | -- | $265,900 | $0 | $0 |
| 2015 | -- | $253,267 | $0 | $0 |
| 2014 | -- | $240,633 | $0 | $0 |
Agents Affiliated with this Home
-
Mike Altobelli

Seller's Agent in 2025
Mike Altobelli
RE/MAX
(240) 498-7319
1 in this area
150 Total Sales
-
Lisa Pinder

Buyer's Agent in 2025
Lisa Pinder
EXP Realty, LLC
(240) 988-8934
1 in this area
183 Total Sales
Map
Source: Bright MLS
MLS Number: MDHW2054708
APN: 06-480632
- 8114 Sheffield Ct
- 8208 Cambridge Ct
- 8913 Rosewood Way
- 8230 Wellington Place
- 8800 Birchwood Way
- 8948 Carroll Heights Ave
- 10122 Guilford Rd
- 10019 Guilford Rd
- 8295 Woodward St
- 8676 Pine Rd
- 7807 Shams Ln
- 8809 Hub Garth Unit 3
- 9025 Jefferson St
- 8017 Cipher Row
- 8861 Mission Rd
- 8790 Lincoln St
- 8409 Woodward St
- 8252 Glen Ct
- 0 Carrollton Ave
- 7911 Burkard Ln






