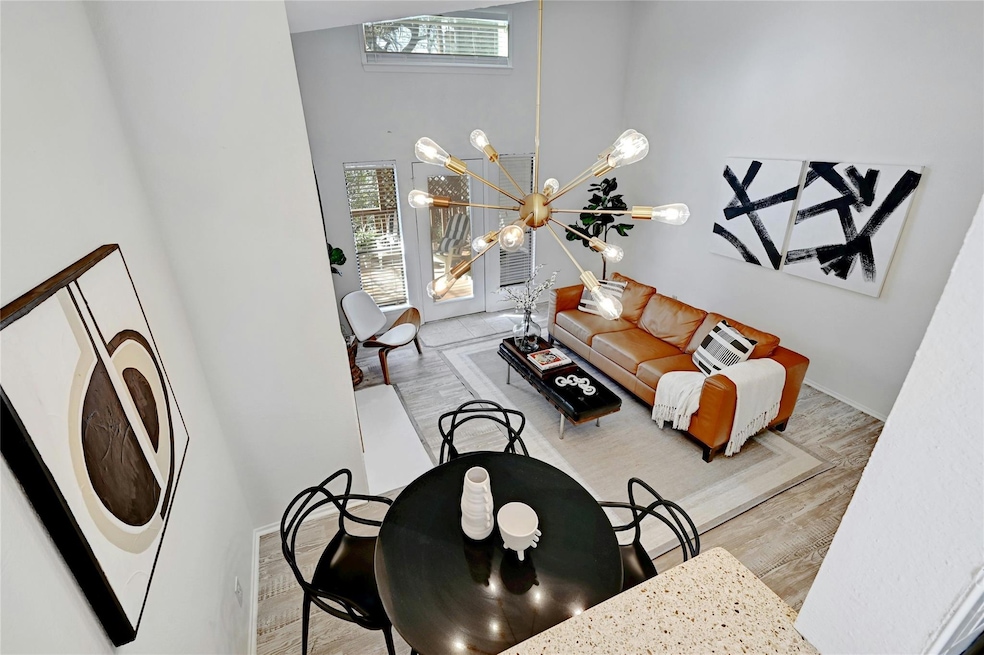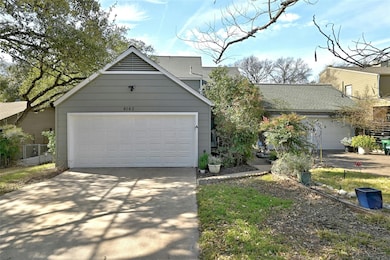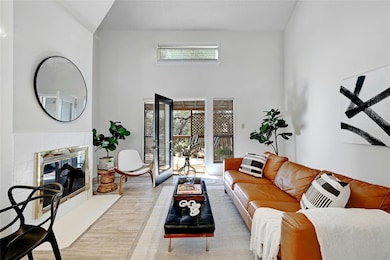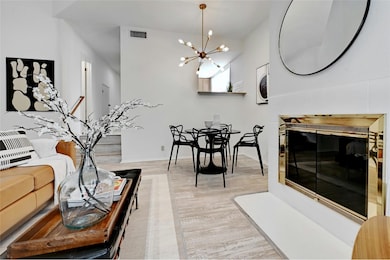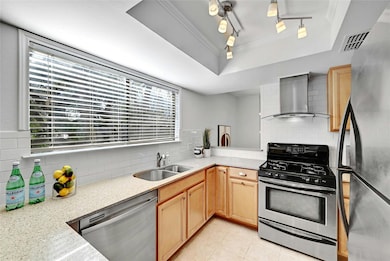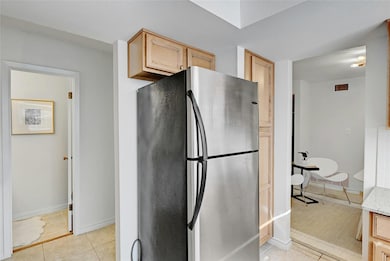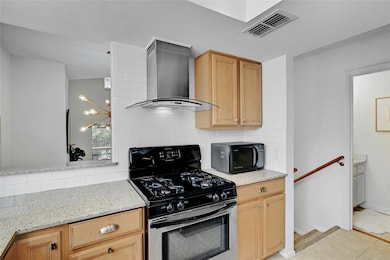8102 Baywood Dr Unit A Austin, TX 78759
Westover Hills NeighborhoodEstimated payment $2,907/month
Highlights
- Mature Trees
- Deck
- Granite Countertops
- Hill Elementary School Rated A
- High Ceiling
- No HOA
About This Home
Updated Townhome with Private Backyard, Covered Deck, Two-Car Garage & No HOA in NW Austin! Discover a rare blend of privacy, style, and convenience in this updated Spicewood Forest townhome. Perfectly located on a beautiful tree lined street 10 minutes from The Domain and close to neighborhood restaurants, this home offers the best of Austin living. The inviting great room features soaring ceilings, a warm gas fireplace, and abundant natural light. From here, step outside to a covered back deck — ideal for morning coffee, evening gatherings, or enjoying the fenced, private backyard year-round. A sunny, updated kitchen flows into the versatile dining room / home office that leads to a charming covered porch. Upstairs, two bright and cozy bedrooms each include ceiling fans and new carpet. Updated full bath with soaking tub upstairs and convenient half bath downstairs for guests. Freshly painted interior. With no HOA to limit your style or add to your monthly costs, and a two-car garage for storage and parking, you’ll have the freedom to make it truly yours. Highly rated Austin ISD schools. Convenient to the UT Shuttle, Mopac, 360, I-35 and 183. Whether you’re looking for a low-maintenance primary home, a lock-and-leave Austin retreat, or an investment property near major tech employers, this home delivers incredible value in one of Austin’s most desirable neighborhoods.
Listing Agent
Keller Williams Realty Brokerage Phone: (312) 948-9000 License #0695647 Listed on: 02/28/2025

Townhouse Details
Home Type
- Townhome
Est. Annual Taxes
- $8,031
Year Built
- Built in 1980
Lot Details
- 4,805 Sq Ft Lot
- East Facing Home
- Mature Trees
- Many Trees
- Back Yard Fenced
Parking
- 2 Car Garage
- Front Facing Garage
- Garage Door Opener
Home Design
- Slab Foundation
- Frame Construction
- Composition Roof
- Stone Siding
Interior Spaces
- 1,272 Sq Ft Home
- 2-Story Property
- High Ceiling
- Ceiling Fan
- Chandelier
- Fireplace With Glass Doors
- Blinds
- Living Room with Fireplace
Kitchen
- Range
- Microwave
- Dishwasher
- Granite Countertops
- Disposal
Flooring
- Carpet
- Tile
- Vinyl
Bedrooms and Bathrooms
- 2 Bedrooms
- Soaking Tub
Home Security
Outdoor Features
- Deck
- Covered Patio or Porch
Schools
- Hill Elementary School
- Murchison Middle School
- Anderson High School
Utilities
- Central Heating and Cooling System
- Vented Exhaust Fan
- Heating System Uses Natural Gas
Listing and Financial Details
- Assessor Parcel Number 02430106320000
Community Details
Overview
- No Home Owners Association
- Spicewood Forest Subdivision
Security
- Carbon Monoxide Detectors
- Fire and Smoke Detector
Map
Home Values in the Area
Average Home Value in this Area
Tax History
| Year | Tax Paid | Tax Assessment Tax Assessment Total Assessment is a certain percentage of the fair market value that is determined by local assessors to be the total taxable value of land and additions on the property. | Land | Improvement |
|---|---|---|---|---|
| 2025 | $8,031 | $382,789 | $265,278 | $117,511 |
| 2023 | $8,031 | $494,538 | $260,000 | $234,538 |
| 2022 | $8,393 | $424,960 | $260,000 | $164,960 |
| 2021 | $6,920 | $317,900 | $182,000 | $135,900 |
| 2020 | $6,454 | $300,900 | $182,000 | $118,900 |
| 2019 | $7,388 | $300,900 | $182,000 | $118,900 |
| 2018 | $7,391 | $333,850 | $182,000 | $151,850 |
| 2017 | $6,059 | $271,681 | $100,000 | $171,681 |
| 2016 | $6,276 | $281,436 | $100,000 | $181,436 |
| 2015 | $4,822 | $243,372 | $100,000 | $143,372 |
| 2014 | $4,822 | $202,601 | $100,000 | $102,601 |
Property History
| Date | Event | Price | Change | Sq Ft Price |
|---|---|---|---|---|
| 07/29/2025 07/29/25 | Price Changed | $420,000 | -1.2% | $330 / Sq Ft |
| 06/06/2025 06/06/25 | Price Changed | $425,000 | -3.4% | $334 / Sq Ft |
| 05/14/2025 05/14/25 | Price Changed | $440,000 | -1.8% | $346 / Sq Ft |
| 05/08/2025 05/08/25 | Price Changed | $448,000 | -0.4% | $352 / Sq Ft |
| 04/03/2025 04/03/25 | Price Changed | $450,000 | -2.2% | $354 / Sq Ft |
| 03/12/2025 03/12/25 | Price Changed | $460,000 | -3.2% | $362 / Sq Ft |
| 02/28/2025 02/28/25 | For Sale | $475,000 | 0.0% | $373 / Sq Ft |
| 06/12/2021 06/12/21 | Rented | $2,000 | 0.0% | -- |
| 06/11/2021 06/11/21 | Under Contract | -- | -- | -- |
| 05/10/2021 05/10/21 | For Rent | $2,000 | -- | -- |
Purchase History
| Date | Type | Sale Price | Title Company |
|---|---|---|---|
| Interfamily Deed Transfer | -- | Austin Title Company | |
| Warranty Deed | -- | -- |
Mortgage History
| Date | Status | Loan Amount | Loan Type |
|---|---|---|---|
| Open | $35,900 | New Conventional | |
| Closed | $77,600 | No Value Available |
Source: Unlock MLS (Austin Board of REALTORS®)
MLS Number: 3745156
APN: 248387
- 8142 Ceberry Dr Unit B
- 8000 Spandera Cove
- 8000 Forest Mesa Dr Unit B
- 8125 Forest Mesa Dr
- 3809 Spicewood Springs Rd Unit 105
- 8112 Cardin Dr
- 7906 Havenwood Dr
- 7905 Havenwood Dr
- 3700 Steck Ave
- 8104 East Ct
- 8111 Middle Ct
- 8210 Bent Tree Rd Unit 159
- 8210 Bent Tree Rd Unit 115
- 4106 Bayberry Dr
- 3610 Branigan Ln
- 8314 Bent Tree Rd
- 3709 Green Trail S
- 3904 Petra Path
- 7604 Chimney Corners
- 3729 Cima Serena Dr
- 8111 Baywood Dr Unit A
- 8113 Baywood Dr Unit A
- 8102 Ceberry Dr Unit B
- 8110 Ceberry Dr Unit A
- 8111 Ceberry Dr Unit A
- 8002 Sonnet Ave Unit 101
- 8112 Sonnet Ave Unit 102
- 8114 Sonnet Ave Unit 102
- 3809 Spicewood Springs Rd Unit 139
- 3507 Westchester Ave Unit A
- 8210 Bent Tree Rd Unit 136
- 8226 Summer Side Dr
- 8210 Bent Tree Rd Unit 158
- 8210 Bent Tree Rd Unit 226
- 8210 Bent Tree Rd Unit 257
- 8210 Bent Tree Rd Unit 217
- 8305 Summer Side Dr Unit 165
- 4118 Bayberry Dr
- 8318 Greenslope Dr Unit A
- 3524 Greystone Dr
