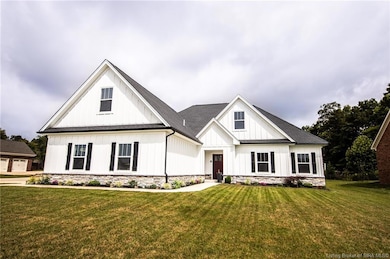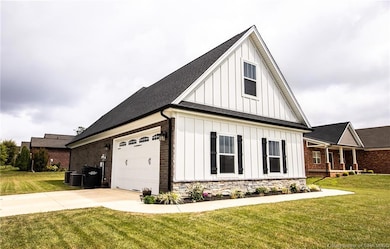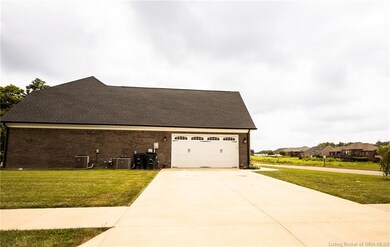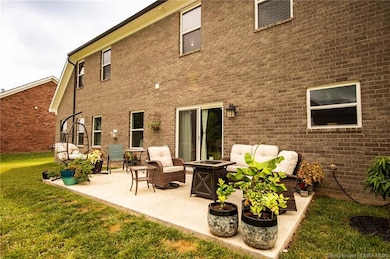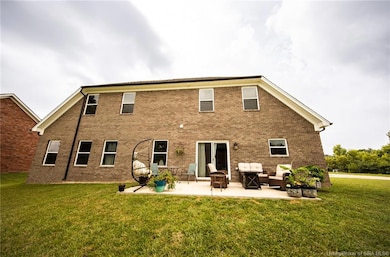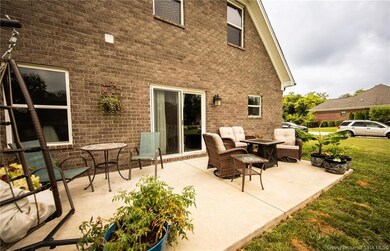8102 Farming Way Charlestown, IN 47111
Estimated payment $2,989/month
Total Views
12,781
4
Beds
2.5
Baths
3,563
Sq Ft
$140
Price per Sq Ft
Highlights
- Cathedral Ceiling
- Main Floor Primary Bedroom
- First Floor Utility Room
- Pleasant Ridge Elementary School Rated A-
- Corner Lot
- Walk-In Pantry
About This Home
Welcome to 8102 Farming Way—an immaculate 4-bedroom, 2-1/2 bath home in the desirable Woods of Heritage Place! Built in 2022, this spacious 3,500+ sq ft home features a bright open floor plan, gourmet kitchen with large island, walk-in pantry, and custom cabinetry. The main-level owner’s suite offers a spa-like bath and huge walk-in closet. Upstairs features a versatile loft and guest rooms. Enjoy outdoor living on the covered patio and quiet cul-de-sac lot. Low down payment financing options available!
Home Details
Home Type
- Single Family
Est. Annual Taxes
- $4,173
Year Built
- Built in 2022
Lot Details
- 0.33 Acre Lot
- Landscaped
- Corner Lot
HOA Fees
- $13 Monthly HOA Fees
Parking
- 2 Car Attached Garage
- Driveway
- Off-Street Parking
Home Design
- Slab Foundation
- Frame Construction
Interior Spaces
- 3,563 Sq Ft Home
- 1.5-Story Property
- Cathedral Ceiling
- Ceiling Fan
- Self Contained Fireplace Unit Or Insert
- Blinds
- Entrance Foyer
- First Floor Utility Room
- Utility Room
Kitchen
- Walk-In Pantry
- Oven or Range
- Microwave
- Dishwasher
- Kitchen Island
- Disposal
Bedrooms and Bathrooms
- 4 Bedrooms
- Primary Bedroom on Main
Outdoor Features
- Patio
Utilities
- Forced Air Heating and Cooling System
- Electric Water Heater
Listing and Financial Details
- Assessor Parcel Number 101811400752000004
Map
Create a Home Valuation Report for This Property
The Home Valuation Report is an in-depth analysis detailing your home's value as well as a comparison with similar homes in the area
Home Values in the Area
Average Home Value in this Area
Tax History
| Year | Tax Paid | Tax Assessment Tax Assessment Total Assessment is a certain percentage of the fair market value that is determined by local assessors to be the total taxable value of land and additions on the property. | Land | Improvement |
|---|---|---|---|---|
| 2024 | $4,173 | $417,300 | $80,300 | $337,000 |
| 2023 | $4,672 | $399,600 | $51,400 | $348,200 |
| 2022 | $177 | $10,200 | $10,200 | $0 |
| 2021 | $264 | $10,200 | $10,200 | $0 |
| 2020 | $273 | $10,200 | $10,200 | $0 |
| 2019 | $268 | $10,200 | $10,200 | $0 |
| 2018 | $291 | $10,200 | $10,200 | $0 |
| 2017 | $11 | $400 | $400 | $0 |
| 2016 | $10 | $400 | $400 | $0 |
Source: Public Records
Property History
| Date | Event | Price | List to Sale | Price per Sq Ft |
|---|---|---|---|---|
| 07/31/2025 07/31/25 | Price Changed | $499,000 | -5.0% | $140 / Sq Ft |
| 07/11/2025 07/11/25 | For Sale | $525,000 | -- | $147 / Sq Ft |
Source: Southern Indiana REALTORS® Association
Purchase History
| Date | Type | Sale Price | Title Company |
|---|---|---|---|
| Deed | $399,560 | Momentum Title Agency |
Source: Public Records
Source: Southern Indiana REALTORS® Association
MLS Number: 202509437
APN: 10-18-11-400-752.000-004
Nearby Homes
- 3101 Atocha Cir
- 3105 Atocha Cir
- 3103 Atocha Cir
- 123 Level St
- 131 Level St
- 125 Level St
- 121 Level St
- 129 Level St
- 127 Level St
- 3205 Edens Way
- 3206 Edens Way
- 3201 Edens Way
- 532 Beechwood Dr
- 5577 Limestone Creek Dr
- 5544 Limestone Creek Dr
- 5501 Limestone Creek Dr
- 1511 Tunnel Mill Rd
- 2036 Harmony Ln
- 1515 Tunnel Mill Rd
- 135 Spring St
- 1155 Highway 62
- 3000 Harmony Ln
- 760 Main St
- 407 Pike St
- 328 Clark Rd
- 12307 Ridgeview Dr
- 5201 W River Ridge Pkwy
- 2903 Windward Ct
- 620 W Utica St Unit 2
- 1632 Old Salem Rd
- 5 Autumn Hill Ct
- 9007 Hardy Way
- 1001 Somerset Ct
- 7904 Grenoble Ln
- 7000 Lake Dr
- 6518 Montero Dr Unit 2
- 7722 Old State Road 60
- 8635 Highway 60
- 301 S Front St Unit ID1354354P
- 6405 Deep Creek Dr

