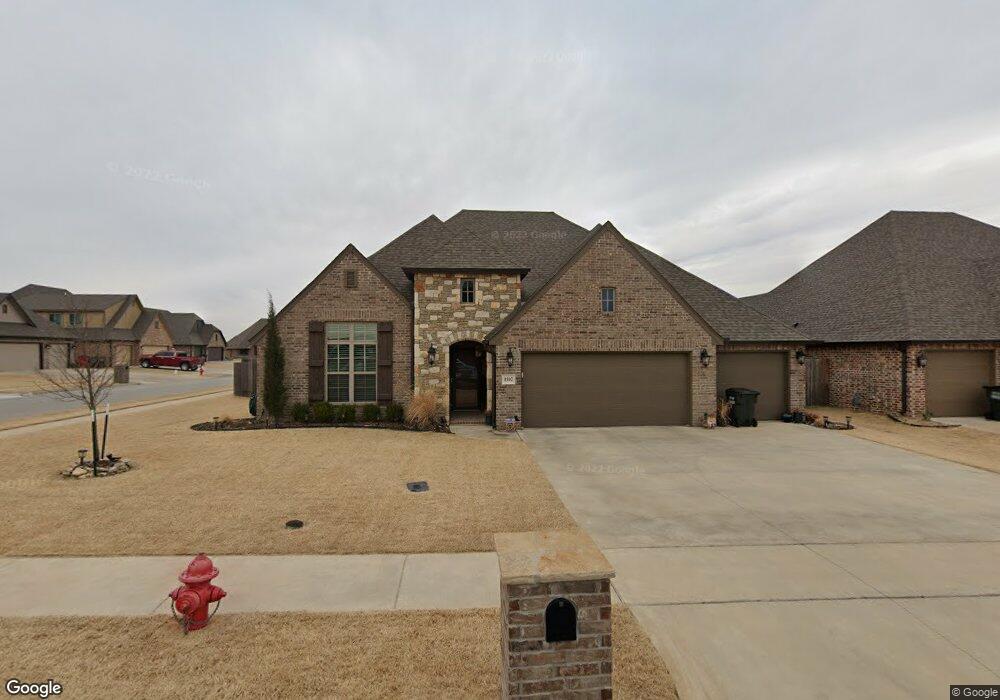8102 N 75th Ave E Owasso, OK 74055
Estimated Value: $397,000 - $401,000
Studio
2
Baths
1,947
Sq Ft
$205/Sq Ft
Est. Value
About This Home
This home is located at 8102 N 75th Ave E, Owasso, OK 74055 and is currently estimated at $399,665, approximately $205 per square foot. 8102 N 75th Ave E is a home located in Tulsa County with nearby schools including Barnes Elementary School, Owasso 6th Grade Center, and Owasso 7th Grade Center.
Ownership History
Date
Name
Owned For
Owner Type
Purchase Details
Closed on
Dec 17, 2025
Sold by
Budovski Alexander and Budovski Kristen
Bought by
Gaches Alfred and Gaches Beth
Current Estimated Value
Home Financials for this Owner
Home Financials are based on the most recent Mortgage that was taken out on this home.
Original Mortgage
$237,000
Outstanding Balance
$237,000
Interest Rate
5.5%
Mortgage Type
New Conventional
Estimated Equity
$162,665
Purchase Details
Closed on
Mar 17, 2025
Sold by
Budovski Alexander
Bought by
Budovski Alexander
Home Financials for this Owner
Home Financials are based on the most recent Mortgage that was taken out on this home.
Original Mortgage
$302,400
Interest Rate
6.89%
Mortgage Type
New Conventional
Purchase Details
Closed on
Jun 8, 2018
Sold by
Excutive Homes Llc
Bought by
Gillman Ashley and The Lynda Kliewer Revocable Trust
Purchase Details
Closed on
Jun 29, 2005
Sold by
Kliewer Lynda
Bought by
Chapman Jaclyn Elyse
Home Financials for this Owner
Home Financials are based on the most recent Mortgage that was taken out on this home.
Original Mortgage
$210,400
Interest Rate
3.2%
Mortgage Type
New Conventional
Create a Home Valuation Report for This Property
The Home Valuation Report is an in-depth analysis detailing your home's value as well as a comparison with similar homes in the area
Home Values in the Area
Average Home Value in this Area
Purchase History
| Date | Buyer | Sale Price | Title Company |
|---|---|---|---|
| Gaches Alfred | $395,000 | Community Title Services | |
| Budovski Alexander | $378,000 | First American Title Insurance | |
| Gillman Ashley | $263,000 | Elite Title Services | |
| Chapman Jaclyn Elyse | $263,000 | First American Title Insuran |
Source: Public Records
Mortgage History
| Date | Status | Borrower | Loan Amount |
|---|---|---|---|
| Open | Gaches Alfred | $237,000 | |
| Previous Owner | Budovski Alexander | $302,400 | |
| Previous Owner | Chapman Jaclyn Elyse | $210,400 |
Source: Public Records
Tax History Compared to Growth
Tax History
| Year | Tax Paid | Tax Assessment Tax Assessment Total Assessment is a certain percentage of the fair market value that is determined by local assessors to be the total taxable value of land and additions on the property. | Land | Improvement |
|---|---|---|---|---|
| 2025 | $3,449 | $30,613 | $4,229 | $26,384 |
| 2024 | $3,134 | $29,692 | $4,176 | $25,516 |
| 2023 | $3,134 | $29,798 | $4,127 | $25,671 |
| 2022 | $3,174 | $27,930 | $5,097 | $22,833 |
| 2021 | $3,143 | $27,930 | $5,097 | $22,833 |
| 2020 | $3,255 | $28,930 | $5,280 | $23,650 |
| 2019 | $3,240 | $28,930 | $5,280 | $23,650 |
| 2018 | $1,755 | $16,170 | $5,280 | $10,890 |
| 2017 | $75 | $690 | $690 | $0 |
Source: Public Records
Map
Nearby Homes
- 7608 E 82nd Place N
- 7404 E 83rd St N
- 8434 N 76th East Ave
- 8350 N 72nd East Ave
- 7386 E 86th St N
- 8432 N 68th East Ave
- 8601 N 76th Place E
- Luna Plan at Magnolia Ridge
- Leighton Plan at Magnolia Ridge
- Maxwell Plan at Magnolia Ridge
- Berkshire Plan at Magnolia Ridge
- Owen Plan at Magnolia Ridge
- Yorkshire Plan at Magnolia Ridge
- Adeline Plan at Magnolia Ridge
- Iris Plan at Magnolia Ridge
- Beckett Plan at Magnolia Ridge
- Willow Plan at Magnolia Ridge
- Eden Plan at Magnolia Ridge
- Delaney Plan at Magnolia Ridge
- Harper Plan at Magnolia Ridge
- 8104 N 75th East Ave
- 8106 N 75th East Ave
- 8103 N 74th East Ave
- 8103 N 74th Ave E
- 7406 E 81st Place N
- 8101 N 75th East Ave
- 7410 E 81st Place N
- 8103 N 75th East Ave
- 8105 N 74th Ave E
- 7404 E 81st Place N
- 8108 N 75th East Ave
- 7502 E 81st Place N
- 8105 N 75th East Ave
- 8107 N 74th East Ave
- 7402 E 81st Place N
- 8107 N 75th East Ave
- 7504 E 81st Place N
- 8110 N 75th East Ave
- 8102 N 76th East Ave
- 8102 N 76th East Ave
