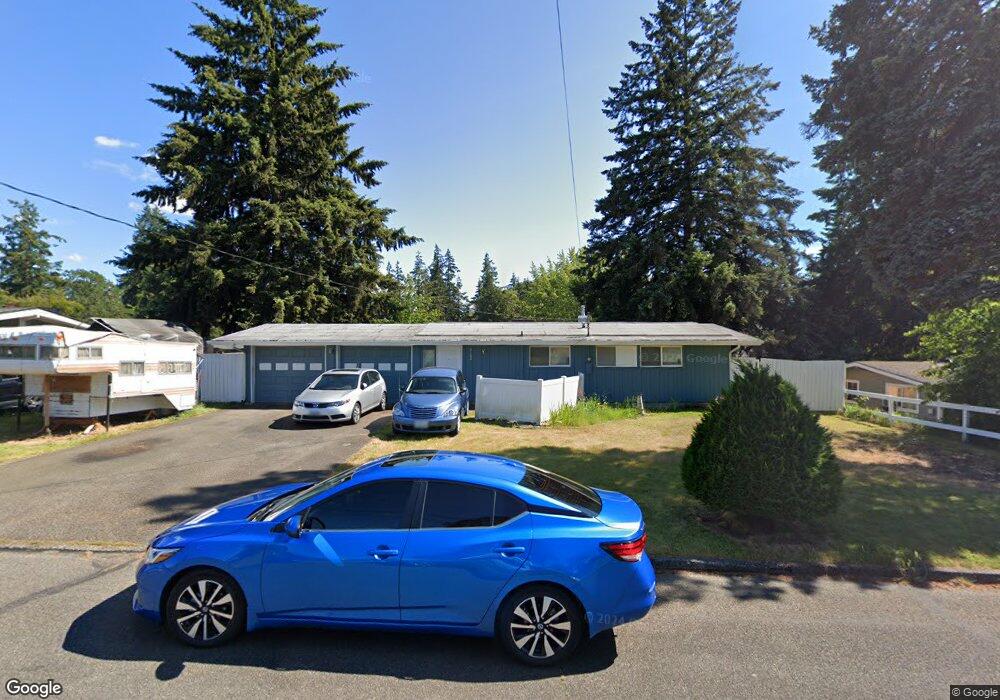8102 Oakridge Dr SW Lakewood, WA 98498
Central Lakes NeighborhoodEstimated Value: $364,000 - $480,000
3
Beds
2
Baths
1,092
Sq Ft
$382/Sq Ft
Est. Value
About This Home
This home is located at 8102 Oakridge Dr SW, Lakewood, WA 98498 and is currently estimated at $417,689, approximately $382 per square foot. 8102 Oakridge Dr SW is a home located in Pierce County with nearby schools including Custer Elementary School, Hudtloff Middle School, and Lakes High School.
Ownership History
Date
Name
Owned For
Owner Type
Purchase Details
Closed on
Jun 18, 2021
Sold by
Jones Sidney Dennis and Estate Of Sidney D Jones Ii
Bought by
Jones Sidney Dennis and Sidney D Jones Ii Credit Shelt
Current Estimated Value
Create a Home Valuation Report for This Property
The Home Valuation Report is an in-depth analysis detailing your home's value as well as a comparison with similar homes in the area
Home Values in the Area
Average Home Value in this Area
Purchase History
| Date | Buyer | Sale Price | Title Company |
|---|---|---|---|
| Jones Sidney Dennis | -- | None Available |
Source: Public Records
Tax History Compared to Growth
Tax History
| Year | Tax Paid | Tax Assessment Tax Assessment Total Assessment is a certain percentage of the fair market value that is determined by local assessors to be the total taxable value of land and additions on the property. | Land | Improvement |
|---|---|---|---|---|
| 2025 | $3,767 | $392,200 | $207,400 | $184,800 |
| 2024 | $3,767 | $378,900 | $194,400 | $184,500 |
| 2023 | $3,767 | $345,600 | $191,500 | $154,100 |
| 2022 | $3,612 | $362,800 | $198,100 | $164,700 |
| 2021 | $3,380 | $257,000 | $125,500 | $131,500 |
| 2019 | $2,488 | $228,100 | $105,700 | $122,400 |
| 2018 | $2,569 | $204,600 | $89,500 | $115,100 |
| 2017 | $2,440 | $172,000 | $67,900 | $104,100 |
| 2016 | $1,939 | $131,400 | $49,400 | $82,000 |
| 2014 | $1,912 | $119,900 | $42,000 | $77,900 |
| 2013 | $1,912 | $115,200 | $40,100 | $75,100 |
Source: Public Records
Map
Nearby Homes
- 11226 Gramercy Place SW
- 11233 Gramercy Place SW
- 11210 Gramercy Place SW
- 8906 Lenox Ave SW
- 8803 Terrace Rd SW
- 8807 Terrace Rd SW
- 7416 84th Street Ct SW
- 7314 Steilacoom Blvd SW Unit B2
- 7326 Steilacoom Blvd SW Unit D-3
- 8636 Onyx Dr SW Unit C
- 18 Fir Glen Rd SW
- 7821 Agate Dr SW
- 7827 76th Ave SW
- 8608 Onyx Dr SW Unit E
- 7859 Agate Dr SW
- 9144 Edgewater Dr SW
- 8505 Onyx Dr SW
- 7607 Emerald Dr SW
- 7822 76th St SW
- 10007 Lake Steilacoom Dr SW
- 8016 Oakridge Dr SW
- 8106 Oakridge Dr SW
- 8109 88th Street Ct SW
- 8115 88th Street Ct SW
- 8101 88th Street Ct SW
- 8101 Oakridge Dr SW
- 8012 Oakridge Dr SW
- 8017 Oakridge Dr SW
- 8015 88th Street Ct SW
- 8711 Briggs Ln SW
- 8011 Oakridge Dr SW
- 8006 Oakridge Dr SW
- 8116 88th Street Ct SW
- 8202 Oakridge Dr SW
- 8102 88th Street Ct SW
- 8808 82nd Ave SW
- 8106 Leschi Rd SW
- 8102 Leschi Rd SW
- 8009 88th Street Ct SW
- 8110 Leschi Rd SW
