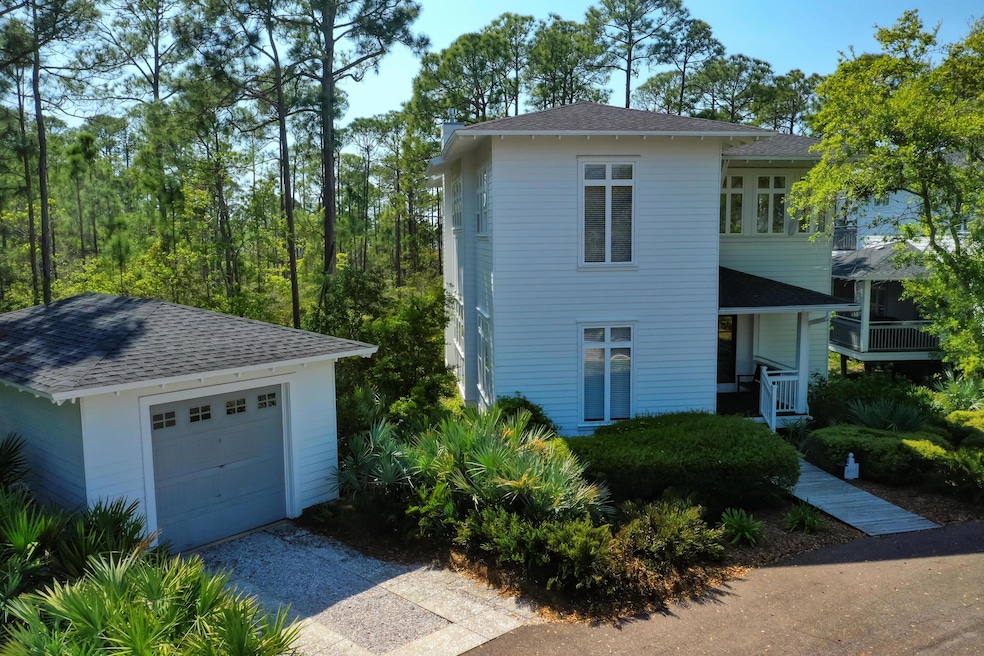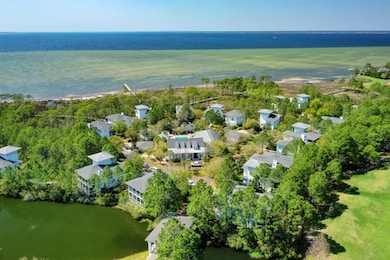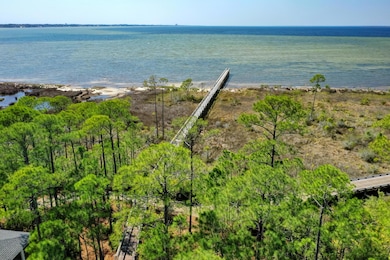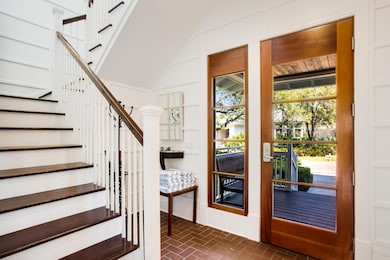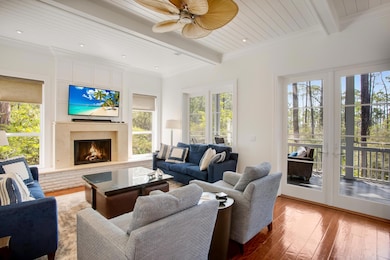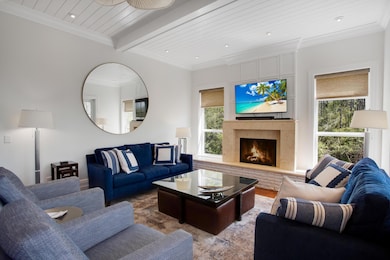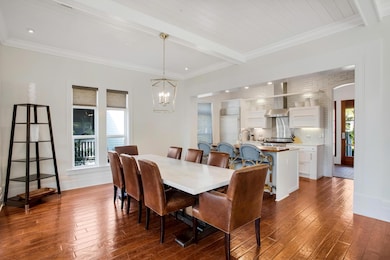
8103 Inspiration Dr Unit E1 Sandestin, FL 32550
Estimated payment $1,748/month
Highlights
- Marina
- Community Boat Dock
- Primary Bedroom Suite
- Van R. Butler Elementary School Rated A-
- Golf Course Community
- Gated Community
About This Home
FRACTIONAL OWNERSHIP 1/10TH INTEREST 2026 planned weeks: February 28-March 7, March 7-14, May 23-30,
October 31-November 7. Fully remodeled with all new furnishings and a 4th bedroom added. This home offers a garage and first and second floor master suites, each with a spa like en suite bath, and 2 additional guest bedrooms. The gourmet kitchen features marble counter tops, Viking stainless steel appliances and is completely equipped for all your cooking needs. Enjoy the easy convenience of having the association cover your property taxes, homeowner's insurance, and all regular utilities, maintenance and more. This waterfront enclave of single-family residences is arranged around the clubhouse which features an owner lounge, a heated/cooled swimming pool, a hot tub, and fitness room. Sandestin Golf and Beach Resort features more than seven miles of beaches and pristine bay front, four championship golf courses, 15 world-class tennis courts, a 226-slip marina, a fitness center, spa and celebrity chef dining. Shop, dine and play at the charming pedestrian village, The Village of Baytowne Wharf and more. Inside the gates of the resort, residents enjoy a balanced lifestyle of high-class living, spanning the 2,400 acres from the beach to the bay. Everything within the gates of the resort is accessible by golf cart or bicycle. The entire resort is interconnected by miles of pedestrian, bike and golf cart paths that weave through groves of live oaks, meandering past natural lagoons, fountains, man-made lakes, and meticulously landscaped fairways.
Listing Agent
The Agency Northwest Florida Beaches License #557915 Listed on: 11/18/2025
Property Details
Property Type
- Other
Year Built
- Built in 2005
Lot Details
- Property fronts a private road
HOA Fees
- $1,195 Monthly HOA Fees
Parking
- 1 Car Garage
- Automatic Garage Door Opener
Home Design
- Fractional Ownership
- Contemporary Architecture
- Frame Construction
- Shingle Roof
- Piling Construction
Interior Spaces
- 2,278 Sq Ft Home
- 2-Story Property
- Furnished
- Woodwork
- Coffered Ceiling
- Tray Ceiling
- Vaulted Ceiling
- Ceiling Fan
- Gas Fireplace
- Living Room
- Dining Room
- Screened Porch
Kitchen
- Breakfast Bar
- Gas Oven or Range
- Cooktop with Range Hood
- Microwave
- Freezer
- Dishwasher
- Kitchen Island
- Disposal
Flooring
- Wood
- Painted or Stained Flooring
Bedrooms and Bathrooms
- 4 Bedrooms
- Primary Bedroom Suite
- Dual Vanity Sinks in Primary Bathroom
- Separate Shower in Primary Bathroom
- Garden Bath
Laundry
- Dryer
- Washer
Utilities
- High Efficiency Air Conditioning
- Central Heating and Cooling System
- Electric Water Heater
- Cable TV Available
Listing and Financial Details
- Assessor Parcel Number 23-2S-21-42425-000-0010(8103/E1)
Community Details
Overview
- Association fees include accounting, advertising, electricity, gas, ground keeping, insurance, land recreation, management, utilities, recreational faclty, repairs/maintenance, security, services, sewer, water, legal, cable TV, taxes, trash
- Inspiration At Sandestin Subdivision
Amenities
- Community Barbecue Grill
- Picnic Area
- Recreation Room
- Laundry Facilities
- Elevator
Recreation
- Community Boat Dock
- Marina
- Beach
- Golf Course Community
- Tennis Courts
- Community Playground
- Community Pool
Security
- Gated Community
Map
Home Values in the Area
Average Home Value in this Area
Property History
| Date | Event | Price | List to Sale | Price per Sq Ft |
|---|---|---|---|---|
| 11/18/2025 11/18/25 | For Sale | $89,900 | -- | $39 / Sq Ft |
About the Listing Agent

As one of the rare true natives of the Destin area, I’ve had the privilege of watching this community grow from a humble fishing village into one of Florida’s most sought-after coastal destinations. Some of my earliest and fondest memories are of fishing with my parents along our beautiful waters—moments that shaped my love for this place and the lifestyle it offers.
I’m grateful to have raised my own daughters here, giving them the same warm, coastal childhood I enjoyed. Now, as a
Karen's Other Listings
Source: Emerald Coast Association of REALTORS®
MLS Number: 989901
- 8104 Inspiration Dr Unit C1
- 8102 Inspiration Unit A2
- 8101 Inspiration Dr Unit A1
- 8119 Inspiration Dr Unit B2
- 8115 Inspiration Dr Unit A2
- 8116 Inspiration Dr Unit B1
- 3325 Club Dr
- 9800 Grand Sandestin Blvd Unit 5306
- 1825 Tuscana Place
- 9800 Grand Sandestin Blvd Unit 5715
- 9800 Grand Sandestin Blvd Unit 5602/5604
- 9800 Grand Sandestin Blvd Unit 5122
- 9800 Grand Sandestin Blvd Unit 5414
- 9800 Grand Sandestin Blvd Unit 5310/5312
- 9800 Grand Sandestin Blvd Unit 5210/12
- 9800 Grand Sandestin Blvd Unit 5609
- 9800 Grand Sandestin Blvd Unit 5402/5404
- 9800 Grand Sandestin Blvd Unit 5109
- 9800 Grand Sandestin Blvd Unit 5411
- 9800 Grand Sandestin Blvd Unit 5513
- 9800 Grand Sandestin Blvd Unit 5516
- 9800 Grand Sandestin Blvd Unit 5704
- 9800 Grand Sandestin Blvd Unit 5716
- 9800 Grand Sandestin Blvd Unit 5702
- 9700 Grand Sandestin Blvd Unit 4525
- 9700 Grand Sandestin Blvd Unit 4209
- 9500 Grand Sandestin Blvd Unit 2324
- 9500 Grand Sandestin Blvd Unit 2500
- 9500 Grand Sandestin Blvd Unit 2707
- 9500 Grand Sandestin Blvd Unit 2505
- 9500 Grand Sandestin Blvd Unit 2209
- 9500 Grand Sandestin Blvd Unit 2322
- 9500 Grand Sandestin Blvd Unit 2711
- 9500 Grand Sandestin Blvd Unit 2307
- 9600 Grand Sandestin Blvd Unit 3201
- 9600 Grand Sandestin Blvd Unit 3203
- 9600 Grand Sandestin Blvd Unit 3415
- 9300 Baytowne Wharf Blvd Unit 527
- 9300 Baytowne Wharf Blvd Unit 529
- 9100 Baytowne Wharf Blvd Unit 550/551
Ask me questions while you tour the home.
