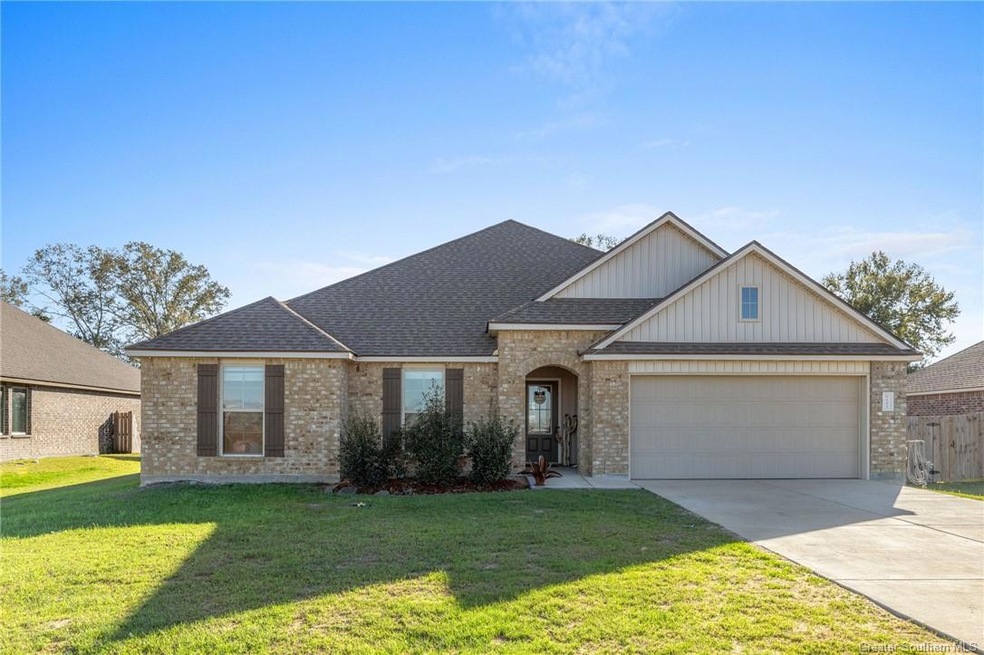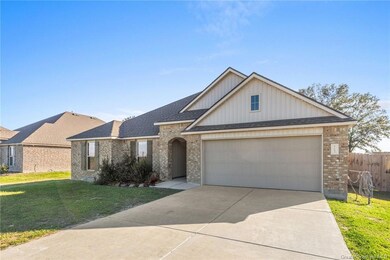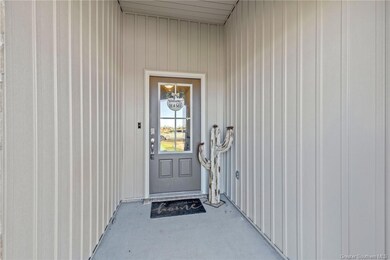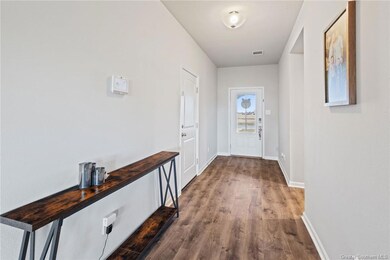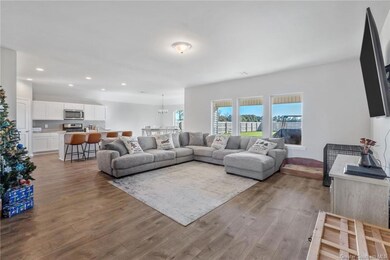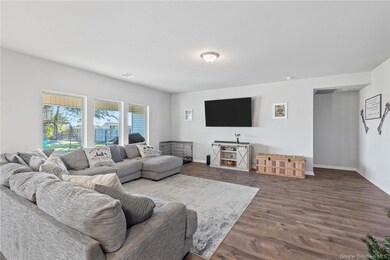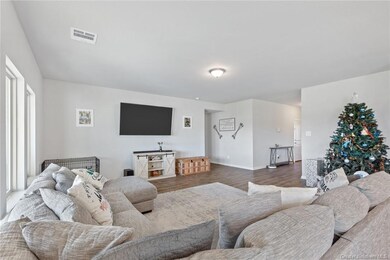
Estimated payment $1,713/month
Highlights
- Open Floorplan
- High Ceiling
- Lawn
- Traditional Architecture
- Granite Countertops
- Covered patio or porch
About This Home
Only 2 years old, this gorgeous like-new ranch offers more sqft than any home in the subdivision! The bright open-concept design features tall ceilings, modern LVP flooring, and an abundance of natural light throughout--the perfect setup for entertaining any occasion. Enjoy cooking in the fabulous kitchen, equipped with stainless steel appliances, granite countertops, corner walk-in pantry, and an oversized island with bar seating up to four. The large owner's suite comes with private bath, separate water closet, and a MASSIVE walk-in closet for all your organizational needs. Plenty of additional storage space with the hall closets, attic, and 2 car garage. Home is equipped with Ring doorbell and a smart home panel connecting to various devices. The sprawling backyard comes with a full wood privacy fence and covered rear patio, great for pets, lawn games, and entertaining outdoors! Immaculate and well-maintained, don't miss out on this amazing opportunity!
Home Details
Home Type
- Single Family
Year Built
- Built in 2022
Lot Details
- 0.33 Acre Lot
- Lot Dimensions are 75 x 200
- Privacy Fence
- Wood Fence
- Lawn
- Back and Front Yard
HOA Fees
- $17 Monthly HOA Fees
Home Design
- Traditional Architecture
- Brick Exterior Construction
- Slab Foundation
- Shingle Roof
- Composition Roof
- Vinyl Siding
Interior Spaces
- 2,341 Sq Ft Home
- 1-Story Property
- Open Floorplan
- High Ceiling
- Ceiling Fan
- Recessed Lighting
- Pull Down Stairs to Attic
Kitchen
- Open to Family Room
- Walk-In Pantry
- Gas Range
- Microwave
- Dishwasher
- Kitchen Island
- Granite Countertops
- Disposal
Bedrooms and Bathrooms
- 4 Main Level Bedrooms
- 2 Full Bathrooms
- Granite Bathroom Countertops
- Bathtub and Shower Combination in Primary Bathroom
- Bathtub with Shower
Laundry
- Laundry Room
- Dryer
- Washer
Home Security
- Carbon Monoxide Detectors
- Fire and Smoke Detector
Parking
- Garage
- Parking Available
- Front Facing Garage
- Two Garage Doors
- Driveway
Outdoor Features
- Covered patio or porch
Utilities
- Forced Air Heating and Cooling System
- Heating System Uses Natural Gas
- Natural Gas Connected
- Gas Water Heater
Listing and Financial Details
- Exclusions: Backyard playset, sandbox, picnic table, all furniture, and personal items
- Assessor Parcel Number 800550854
Community Details
Overview
- Settlers Trace HOA, Phone Number (225) 503-2648
- Settlers Trace Subdivision
Amenities
- Laundry Facilities
Map
Home Values in the Area
Average Home Value in this Area
Property History
| Date | Event | Price | Change | Sq Ft Price |
|---|---|---|---|---|
| 02/24/2025 02/24/25 | Pending | -- | -- | -- |
| 12/16/2024 12/16/24 | For Sale | $260,000 | +477.8% | $111 / Sq Ft |
| 07/22/2021 07/22/21 | Sold | -- | -- | -- |
| 04/07/2021 04/07/21 | Pending | -- | -- | -- |
| 10/09/2019 10/09/19 | For Sale | $45,000 | -- | $3 / Sq Ft |
Similar Homes in Iowa, LA
Source: Greater Southern MLS
MLS Number: SWL24007266
APN: 800550854
- 8114 Kelsey Ln
- 207 S Bowers Ave
- 310 S Philbrick Ave
- 100 Eli St
- 309 S Thompson Ave
- 113 N Lightner Ave
- 408 S Knapp St Unit A & B
- 113 N Welty Ave
- 113 N Welty St
- 101 N Welty Ave
- 310 S Lightner Ave
- 612 N Thompson Ave
- 0 Highway 90
- 110 Hickory St
- 108 Hickory St
- 102 Mayhaw St
- 165 New Iberia N
- 318 S Welty St
- 0 TBD Hickory St
- 210 E Miller Ave
