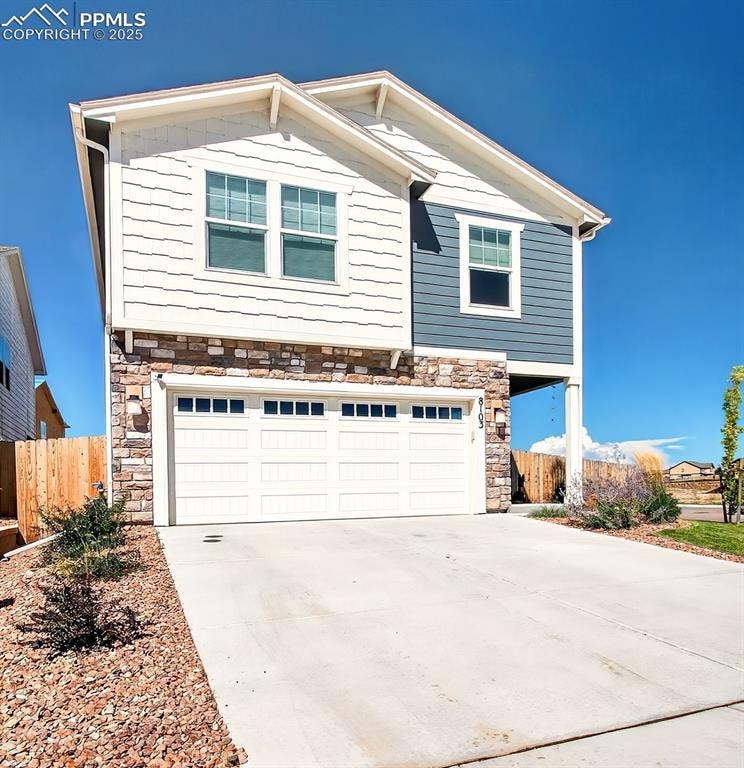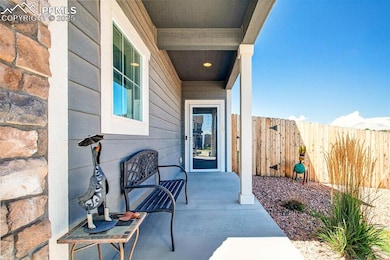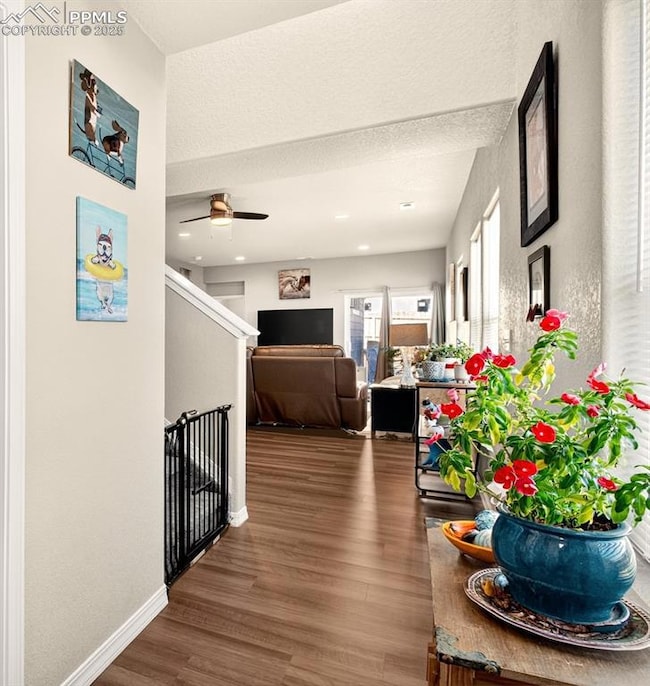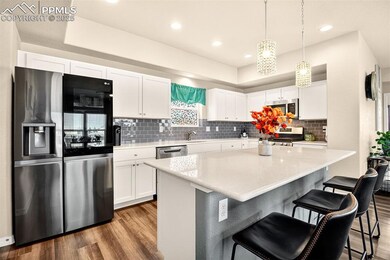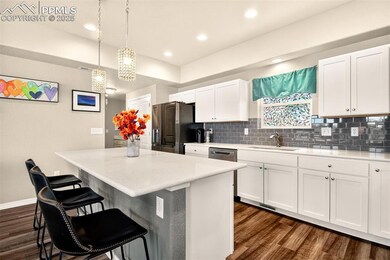8103 Kittrick Place Peyton, CO 80831
Falcon NeighborhoodEstimated payment $2,842/month
Highlights
- Fitness Center
- Clubhouse
- Main Floor Bedroom
- Clifford Street Elementary School Rated A-
- Property is near a park
- Corner Lot
About This Home
Beautifully maintained 4 bedroom, 3 bath home located in the desirable Bent Grass community offering modern elegance, functional living and access to a lifestyle you'll love. As you enter from the covered front porch, you're greeted by luxury vinyl plank flooring that flows throughout the majority of the main level. The spacious family room, dining area and kitchen seemlessly connect making entertaining a breeze. The stylish gourmet kitchen has quartz countertops, tile backsplash, stainless steel appliances to include a 5 burner gas range, ample cabinetry/counter space and a large breakfast bar. The master bedroom is tucked away at the rear of the home featuring a private en suite complete with dual sinks, a free-standing shower with bench seating, linen closet and a 5x10 walk-in closet. The main floor also features a convenient powder room, oversized pantry, coffee/breakfast station, a 5x7 laundry room and direct access to a spacious 2 car garage. The upper level features a massive loft that serves as a second family room/game room for additional living space. Just down the hall you will find three generously sized bedrooms that share a full bathroom. Sit back and relax under the covered rear patio. You have access to 2 community centers with indoor/outdoor pools, fitness facilities, basketball courts and playgrounds. Close to schools, shopping and restaurants.
Listing Agent
Keller Williams Partners Brokerage Phone: 719-955-1999 Listed on: 09/13/2025

Home Details
Home Type
- Single Family
Est. Annual Taxes
- $3,246
Year Built
- Built in 2023
Lot Details
- 5,554 Sq Ft Lot
- Back Yard Fenced
- Landscaped
- Corner Lot
- Level Lot
Parking
- 2 Car Attached Garage
- Garage Door Opener
- Driveway
Home Design
- Slab Foundation
- Shingle Roof
- Stone Siding
Interior Spaces
- 2,318 Sq Ft Home
- 2-Story Property
- Ceiling height of 9 feet or more
- Ceiling Fan
Kitchen
- Self-Cleaning Oven
- Microwave
- Dishwasher
- Disposal
Flooring
- Carpet
- Luxury Vinyl Tile
Bedrooms and Bathrooms
- 4 Bedrooms
- Main Floor Bedroom
Laundry
- Laundry Room
- Electric Dryer Hookup
Accessible Home Design
- Remote Devices
- Ramped or Level from Garage
Outdoor Features
- Covered Patio or Porch
- Shed
Location
- Property is near a park
- Property is near schools
- Property is near shops
Schools
- Bennett Ranch Elementary School
- Falcon Middle School
- Falcon High School
Utilities
- Forced Air Heating and Cooling System
- Heating System Uses Natural Gas
- 220 Volts in Kitchen
Community Details
Overview
- Association fees include common utilities, sewer, water
- Built by Challenger Home
- Vancouver
Amenities
- Shops
- Clubhouse
- Community Center
- Community Dining Room
Recreation
- Community Playground
- Fitness Center
- Community Pool
- Park
- Dog Park
- Trails
Map
Home Values in the Area
Average Home Value in this Area
Property History
| Date | Event | Price | List to Sale | Price per Sq Ft |
|---|---|---|---|---|
| 09/24/2025 09/24/25 | Price Changed | $488,000 | -4.3% | $211 / Sq Ft |
| 09/13/2025 09/13/25 | For Sale | $510,000 | -- | $220 / Sq Ft |
Source: Pikes Peak REALTOR® Services
MLS Number: 2627966
- 13190 Stone Peaks Way
- 9818 Hidden Ranch Ct
- 9891 Hidden Ranch Ct
- 13108 Stoney Meadows Way
- 9927 Hidden Ranch Ct
- 13437 Park Meadows Dr
- 13329 Park Meadows Dr
- 13497 Park Meadows Dr
- 12846 Granite Ridge Dr
- 13533 Park Meadows Dr
- 10214 Prairie Ridge Ct
- 9743 Picket Fence Way
- 9952 Emerald Vista Dr
- 9731 Picket Fence Way
- 12879 Morning Creek Ln
- 12868 Stone Valley Dr
- 4065 Ryedale Way
- 9803 Marble Canyon Way
- 9632 Emerald Vista Dr
- 12828 Stone Valley Dr
- 10201 Boulder Ridge Dr
- 9744 Picket Fence Way
- 9679 Rainbow Bridge Dr
- 10465 Mount Columbia Dr
- 12659 Enclave Scenic Dr
- 10523 Summer Ridge Dr
- 13504 Nederland Dr
- 13514 Nederland Dr
- 13524 Nederland Dr
- 13534 Nederland Dr
- 13544 Nederland Dr
- 13513 Arriba Dr
- 13523 Arriba Dr
- 13533 Arriba Dr
- 13543 Arriba Dr
- 9432 Beryl Dr
- 9743 Beryl Dr
- 8095 Oliver Rd
- 7061 Mitchellville Way
- 9156 Percheron Pony Dr
