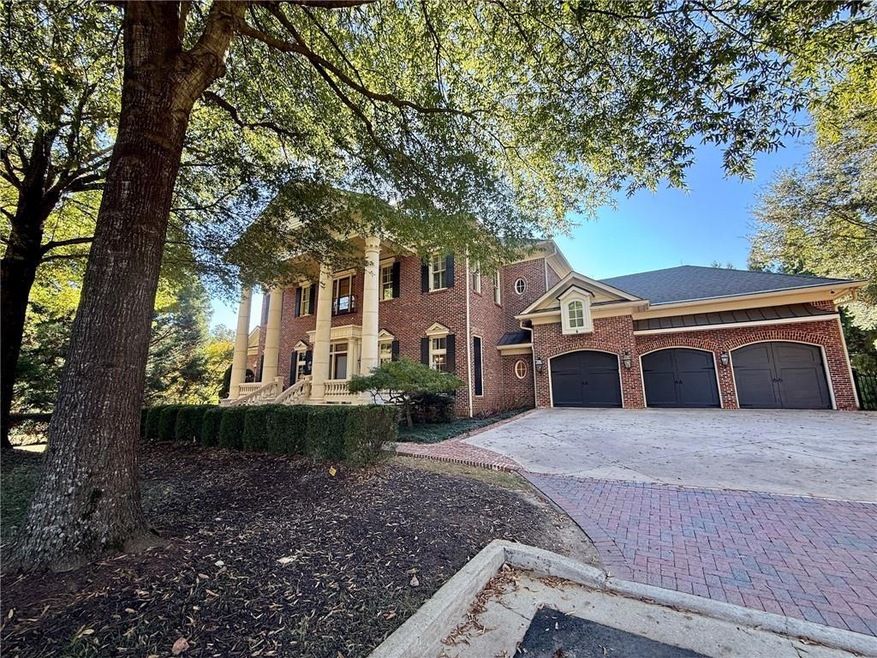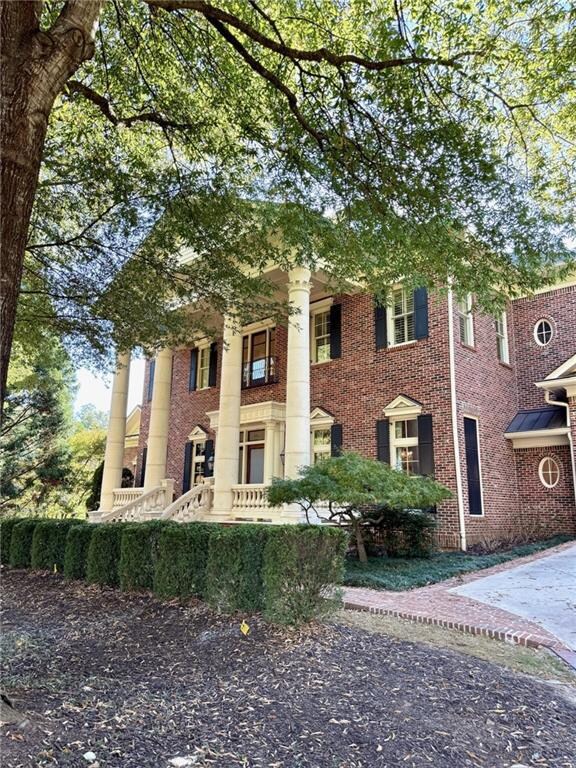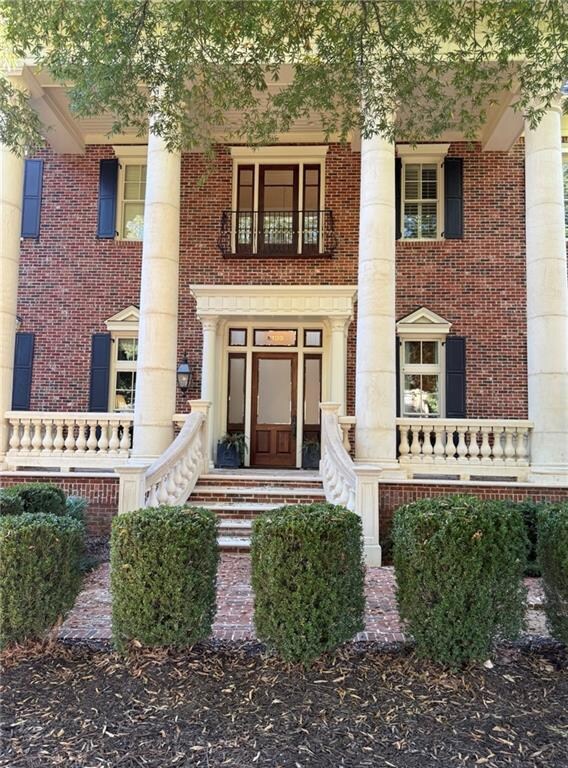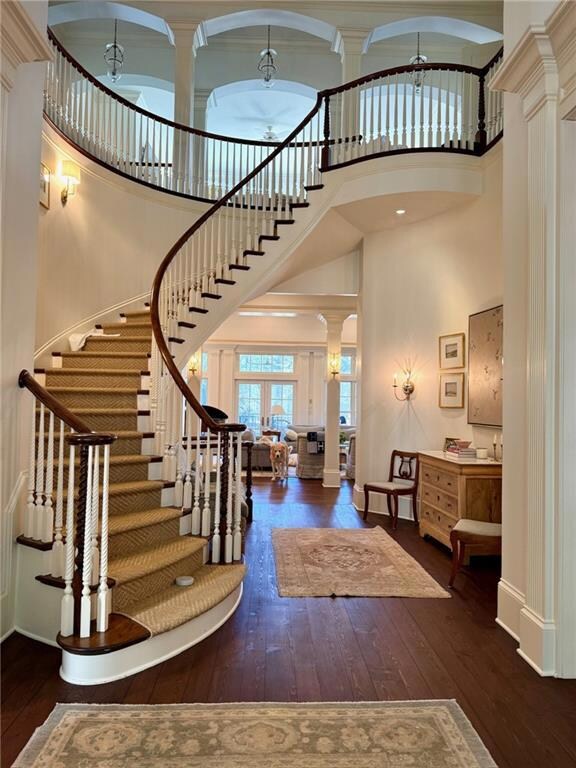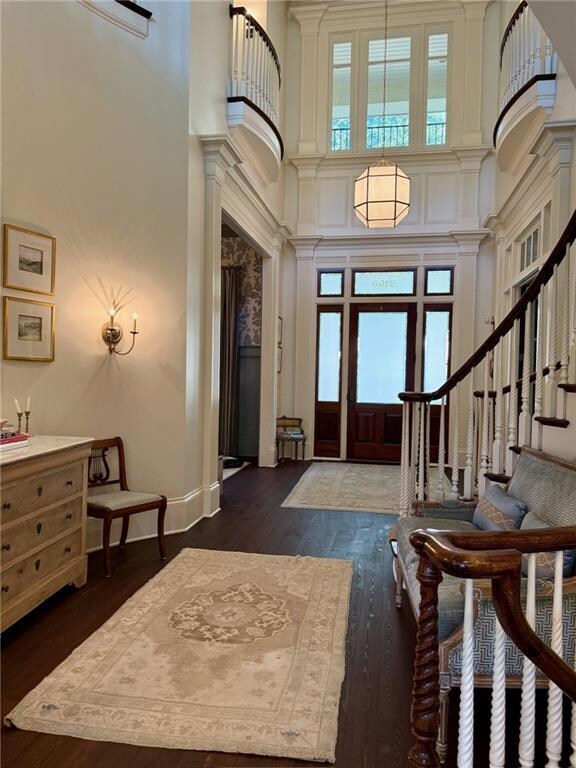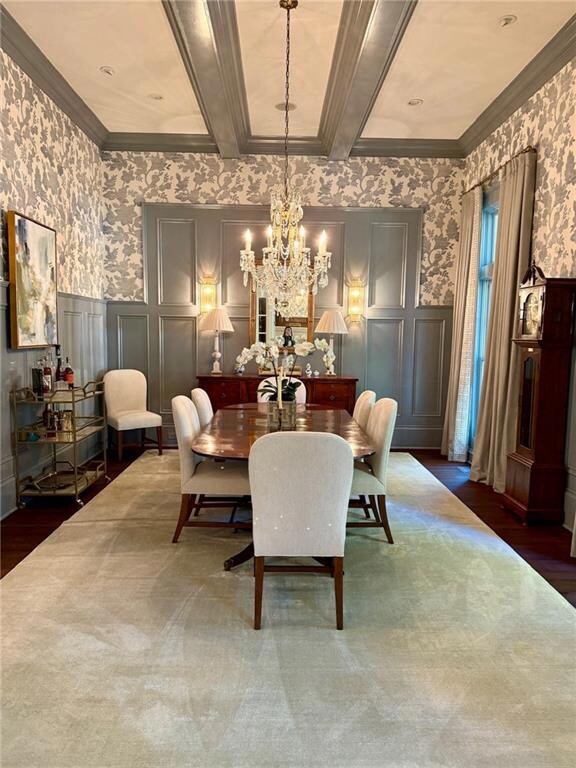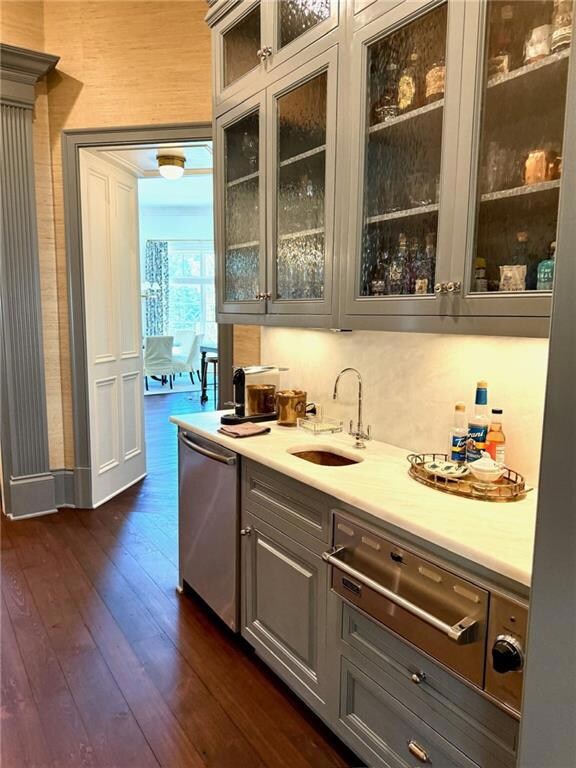8103 Lawnview Alpharetta, GA 30022
Ellard NeighborhoodEstimated payment $16,897/month
Highlights
- Fitness Center
- Media Room
- Sitting Area In Primary Bedroom
- River Eves Elementary School Rated A
- Gunite Pool
- Gated Community
About This Home
SOLD OFF-MARKET! Beautiful, antebellum-style home in the guard-gated community of Ellard. Sits on a private, 1.75-acre lot overlooking acres of greenspace and the Chattahoochee River. 4-sided brick construction, 12' ceilings on main, 10' upstairs and 10' in basement. Refinished 1890's reclaimed hardwood floors throughout. Primary suite on the main level with dual walk-in closets. Heated, pebbletec, gunite pool with total privacy. Framed for future elevator. Media room, home gym, custom-built mahogany bar, all bedrooms with ensuite baths and walk-in closets with custom systems, high-end designer lighting throughout, extensive millwork and outstanding architectural features, 4-sided glass turret overlooking acres of beautiful property.
Listing Agent
Keller Williams Realty Atlanta Partners License #361409 Listed on: 11/10/2025

Home Details
Home Type
- Single Family
Est. Annual Taxes
- $24,132
Year Built
- Built in 2005
Lot Details
- 1.76 Acre Lot
- Lot Dimensions are 553x80x481x398
- River Front
- Property fronts a private road
- Private Entrance
- Wrought Iron Fence
- Landscaped
- Irrigation Equipment
- Back Yard Fenced
HOA Fees
- $363 Monthly HOA Fees
Parking
- 3 Car Attached Garage
- Parking Accessed On Kitchen Level
- Front Facing Garage
- Driveway
Home Design
- Colonial Architecture
- Traditional Architecture
- Slab Foundation
- Frame Construction
- Shingle Roof
- Composition Roof
- Four Sided Brick Exterior Elevation
- Concrete Perimeter Foundation
Interior Spaces
- 10,063 Sq Ft Home
- 2-Story Property
- Wet Bar
- Home Theater Equipment
- Bookcases
- Ceiling height of 10 feet on the lower level
- Ceiling Fan
- Gas Log Fireplace
- Insulated Windows
- Two Story Entrance Foyer
- Great Room with Fireplace
- 5 Fireplaces
- Breakfast Room
- Formal Dining Room
- Media Room
- Home Office
- Library
- Loft
- Bonus Room
- Screened Porch
- Home Gym
- River Views
Kitchen
- Open to Family Room
- Eat-In Kitchen
- Walk-In Pantry
- Butlers Pantry
- Double Oven
- Gas Cooktop
- Range Hood
- Microwave
- Dishwasher
- Kitchen Island
- Stone Countertops
- Disposal
Flooring
- Wood
- Ceramic Tile
Bedrooms and Bathrooms
- Sitting Area In Primary Bedroom
- Oversized primary bedroom
- 7 Bedrooms | 1 Primary Bedroom on Main
- Fireplace in Primary Bedroom
- Dual Closets
- Walk-In Closet
- Dual Vanity Sinks in Primary Bathroom
- Low Flow Plumbing Fixtures
- Separate Shower in Primary Bathroom
- Soaking Tub
Laundry
- Laundry Room
- Laundry on main level
Finished Basement
- Basement Fills Entire Space Under The House
- Interior Basement Entry
- Garage Access
- Fireplace in Basement
- Finished Basement Bathroom
- Natural lighting in basement
Home Security
- Security Lights
- Security Gate
- Closed Circuit Camera
- Fire and Smoke Detector
Outdoor Features
- Gunite Pool
- Navigable River on Lot
- Stream or River on Lot
- Deck
- Patio
- Outdoor Gas Grill
Location
- Property is near shops
Schools
- River EVES Elementary School
- Holcomb Bridge Middle School
- Centennial High School
Utilities
- Electric Air Filter
- Forced Air Zoned Heating and Cooling System
- Heating System Uses Natural Gas
- Underground Utilities
- 220 Volts
- Gas Water Heater
- High Speed Internet
- Cable TV Available
Listing and Financial Details
- Tax Lot 210
- Assessor Parcel Number 12 309008810632
Community Details
Overview
- $1,500 Initiation Fee
- Montage Community Manageme Association, Phone Number (470) 545-4781
- Ellard Subdivision
- Rental Restrictions
Amenities
- Clubhouse
Recreation
- Tennis Courts
- Community Playground
- Fitness Center
- Community Pool
- Park
- Trails
Security
- Security Guard
- Gated Community
Map
Home Values in the Area
Average Home Value in this Area
Tax History
| Year | Tax Paid | Tax Assessment Tax Assessment Total Assessment is a certain percentage of the fair market value that is determined by local assessors to be the total taxable value of land and additions on the property. | Land | Improvement |
|---|---|---|---|---|
| 2025 | $4,586 | $923,920 | $367,640 | $556,280 |
| 2023 | $21,723 | $769,600 | $282,480 | $487,120 |
| 2022 | $17,880 | $679,600 | $252,760 | $426,840 |
| 2021 | $18,336 | $718,200 | $301,840 | $416,360 |
| 2020 | $19,268 | $767,520 | $312,560 | $454,960 |
| 2019 | $2,468 | $500,000 | $322,040 | $177,960 |
| 2018 | $13,771 | $500,000 | $322,040 | $177,960 |
| 2017 | $17,470 | $500,000 | $322,040 | $177,960 |
| 2016 | $15,408 | $540,000 | $322,040 | $217,960 |
| 2015 | $18,380 | $540,000 | $322,040 | $217,960 |
| 2014 | $14,875 | $587,800 | $322,040 | $265,760 |
Property History
| Date | Event | Price | List to Sale | Price per Sq Ft | Prior Sale |
|---|---|---|---|---|---|
| 11/21/2025 11/21/25 | Sold | $2,710,000 | -1.5% | $381 / Sq Ft | View Prior Sale |
| 11/10/2025 11/10/25 | Pending | -- | -- | -- | |
| 11/10/2025 11/10/25 | For Sale | $2,750,000 | -- | $386 / Sq Ft |
Purchase History
| Date | Type | Sale Price | Title Company |
|---|---|---|---|
| Warranty Deed | $1,699,000 | -- | |
| Quit Claim Deed | -- | -- | |
| Deed | $369,000 | -- | |
| Deed | $322,300 | -- |
Mortgage History
| Date | Status | Loan Amount | Loan Type |
|---|---|---|---|
| Open | $1,359,200 | New Conventional |
Source: First Multiple Listing Service (FMLS)
MLS Number: 7682442
APN: 12-3090-0881-063-2
- 7315 Chattahoochee Bluff Dr
- 7300 Chattahoochee Bluff Dr
- 3156 E Addison Dr
- 383 Caruso Ct
- 8141 Nesbit Ferry Rd
- 2975 Coles Way
- 314 Caruso Ct
- 2960 Coles Way
- 3119 W Addison Dr
- 9062 Riverbend Manor
- 2895 Coles Way
- 4291 River Bottom Dr
- 5030 Nesbit Ferry Ln
- 8345 Jett Ferry Rd
- 575 Fourth Fairway Dr
- 4405 River Trail Dr
