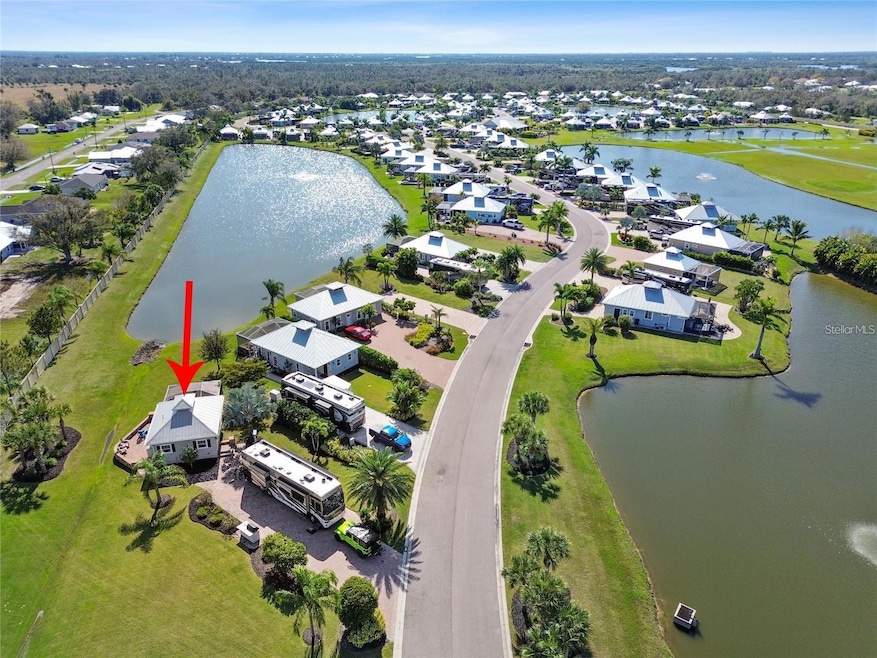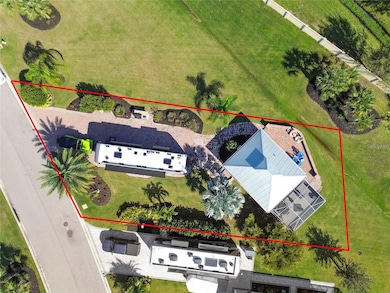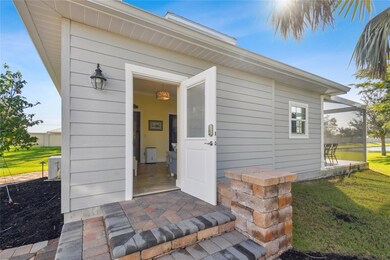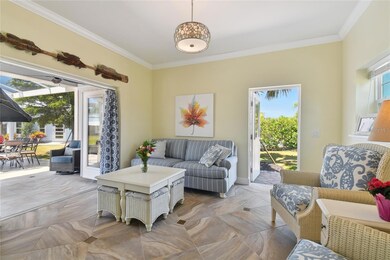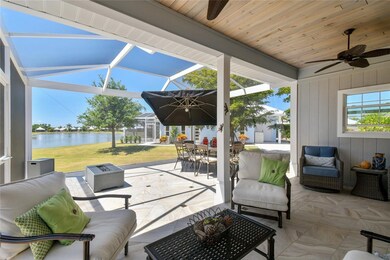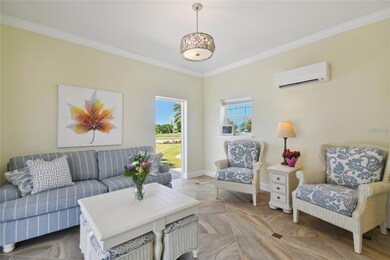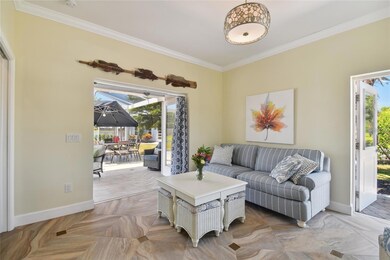8103 SW Sand Crane Cir Arcadia, FL 34269
Estimated payment $2,159/month
Highlights
- 50 Feet of Lake Waterfront
- Fitness Center
- Gated Community
- Golf Course Community
- RV Access or Parking
- Clubhouse
About This Home
Lot 1 – Waterfront Casita with Premium Privacy & Outdoor Entertaining Space Discover the perfect blend of comfort, privacy, and resort living on one of the most secluded waterfront lots in Thornton Creek Motorcoach Resort. Tucked along the perimeter with no neighbor on one side, this beautifully landscaped property offers serene long-range water views and unmatched privacy—enhanced by the resort’s maintained common area beside it that feels like your own extended yard, without the upkeep.
This thoughtfully designed retreat features an oversized paver RV pad with dual 50amp pedestals, allowing for either pull-in or back-in parking. Inside the fully air-conditioned casita, you'll find a cozy furnished living space, a bathroom with a beautifully tiled walk-in shower, and a large pantry with a full-size residential refrigerator. Recent upgrades include a brand-new AC system (2025) and motorized privacy shades on the screened lanai for ultimate relaxation and shade.
Enjoy Florida’s outdoor lifestyle with multiple water views, a built-in BBQ island complete with gas grill, stovetop, and mini fridge, plus a fire pit overlooking the lake. The spacious screened lanai and outdoor dining area provide the perfect setting for entertaining or peaceful evenings under the stars.
This turn-key property offers a rare opportunity to own one of the most desirable lots in the resort. Schedule your private showing today!
Listing Agent
COLDWELL BANKER SUNSTAR REALTY Brokerage Phone: 941-225-4663 License #3263684 Listed on: 12/01/2025

Co-Listing Agent
COLDWELL BANKER SUNSTAR REALTY Brokerage Phone: 941-225-4663 License #3290559
Home Details
Home Type
- Single Family
Est. Annual Taxes
- $3,799
Year Built
- Built in 2016
Lot Details
- 6,534 Sq Ft Lot
- 50 Feet of Lake Waterfront
- Lake Front
- Northwest Facing Home
- Corner Lot
- Irrigation Equipment
- Landscaped with Trees
- Property is zoned RSF-3
HOA Fees
- $217 Monthly HOA Fees
Property Views
- Lake
- Golf Course
Home Design
- Key West Architecture
- Slab Foundation
- Insulated Concrete Forms
- Metal Roof
- HardiePlank Type
Interior Spaces
- 300 Sq Ft Home
- 1-Story Property
- Furnished
- Crown Molding
- Ceiling Fan
- Double Pane Windows
- Insulated Windows
- Drapes & Rods
- Blinds
- French Doors
- Living Room
- Tile Flooring
Bedrooms and Bathrooms
- 1 Bedroom
- 1 Full Bathroom
Laundry
- Laundry closet
- Washer and Gas Dryer Hookup
Home Security
- Hurricane or Storm Shutters
- Storm Windows
Parking
- Oversized Parking
- Driveway
- RV Access or Parking
- Golf Cart Parking
Outdoor Features
- Covered Patio or Porch
- Outdoor Fireplace
- Outdoor Kitchen
- Exterior Lighting
- Outdoor Grill
Location
- Property is near a golf course
Utilities
- Mini Split Air Conditioners
- Heating Available
- Thermostat
- Underground Utilities
- Propane
- Tankless Water Heater
- Gas Water Heater
Listing and Financial Details
- Visit Down Payment Resource Website
- Tax Lot 1
- Assessor Parcel Number 35-39-23-0070-0000-0010
Community Details
Overview
- Association fees include common area taxes, pool, ground maintenance, private road, trash
- Thornton Creek Motorcoach Resort / John Tompkins Association, Phone Number (509) 638-5535
- Thornton Crk Motorcoach Residence Subdivision
- The community has rules related to building or community restrictions, deed restrictions, allowable golf cart usage in the community
Amenities
- Clubhouse
- Laundry Facilities
- Community Mailbox
- Community Storage Space
Recreation
- Golf Course Community
- Pickleball Courts
- Fitness Center
- Community Pool
- Dog Park
Security
- Gated Community
Map
Home Values in the Area
Average Home Value in this Area
Tax History
| Year | Tax Paid | Tax Assessment Tax Assessment Total Assessment is a certain percentage of the fair market value that is determined by local assessors to be the total taxable value of land and additions on the property. | Land | Improvement |
|---|---|---|---|---|
| 2024 | $3,799 | $288,340 | $130,000 | $158,340 |
| 2023 | $3,665 | $287,979 | $130,000 | $157,979 |
| 2022 | $3,383 | $162,510 | $0 | $0 |
| 2021 | $2,926 | $177,479 | $79,000 | $98,479 |
| 2020 | $2,673 | $169,717 | $79,000 | $90,717 |
| 2019 | $2,235 | $115,327 | $76,000 | $39,327 |
| 2018 | $2,248 | $115,496 | $0 | $115,496 |
| 2017 | $1,928 | $114,391 | $0 | $114,391 |
| 2016 | $1,170 | $67,500 | $0 | $67,500 |
Property History
| Date | Event | Price | List to Sale | Price per Sq Ft |
|---|---|---|---|---|
| 12/01/2025 12/01/25 | For Sale | $309,000 | -- | $1,030 / Sq Ft |
Purchase History
| Date | Type | Sale Price | Title Company |
|---|---|---|---|
| Warranty Deed | $135,218 | Arcadia Abstract & Title Co | |
| Deed | $135,300 | -- |
Source: Stellar MLS
MLS Number: C7518345
APN: 35-39-23-0070-0000-0010
- 8334 SW Liverpool Rd
- 8115 SW Sand Crane Cir Unit LOT 2
- 8139 SW Sand Crane Cir
- 8354 SW Liverpool Rd
- 8151 SW Sand Crane Cir
- 8196 SW Sand Crane Cir Unit LOT 96
- 8239 SW Sand Crane Cir Unit LOT 11
- 8234 SW Sand Crane Cir
- 8275 SW Sand Crane Cir
- 8313 SW Sand Crane Cir
- 8306 SW Sand Crane Cir Unit LOT 87
- 8104 SW Liverpool Rd
- 8867 SW Sand Crane Cir Unit LOT 21
- 8076 SW Liverpool Rd
- 8200 SW Sunnybreeze Rd
- 8351 SW Sand Crane Cir Unit LOT 26
- 8414 SW Sand Crane Cir Unit LOT 82
- 8426 SW Sand Crane Cir Unit LOT 81
- 8153 SW Bimini Way Unit LOT 30
- 8145 SW Aviary Rd
- 8163 SW Sand Crane Cir Unit LOT 6
- 373 Hile Ln
- 9675 SW Anchor Dr Unit 9674
- 248 Organ St
- 256 Organ St
- 10345 SW Riverview Cir
- 295 Pessoa St
- 27131 Guapore Dr
- 27406 Tierra Del Fuego Cir
- 27051 Curitiba Dr
- 471 Gallegos St
- 234 Seasons Dr
- 27289 Porto Nacional Dr
- 26291 Trinilas Dr
- 343 Vitorio St
- 358 Vitorio St
- 117 Angol St
- 1174 Navigator Rd
- 1187 Highlands Rd
- 421 Londrina Dr
