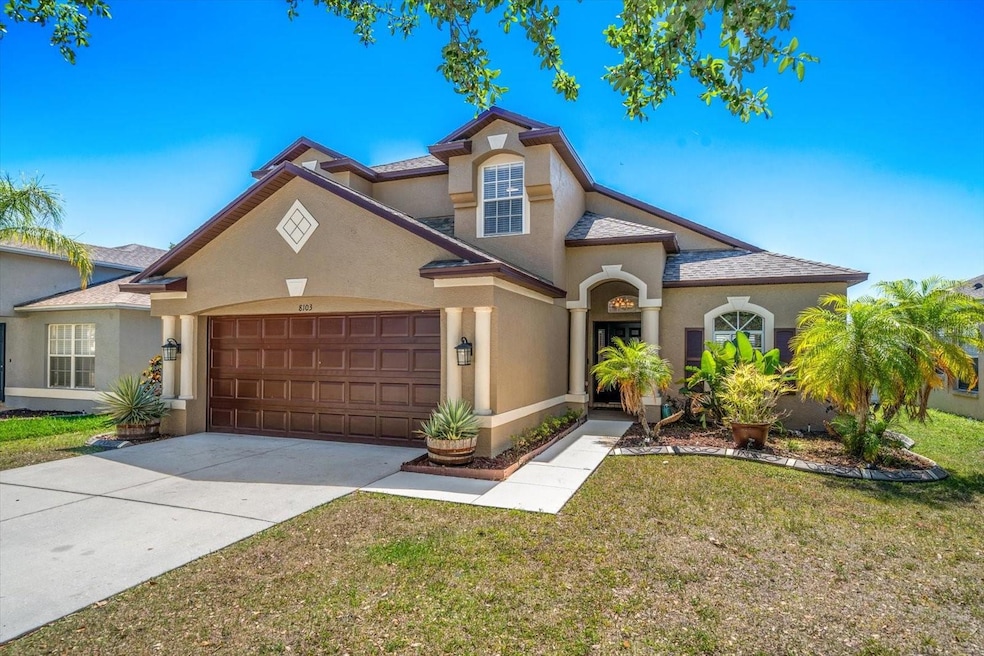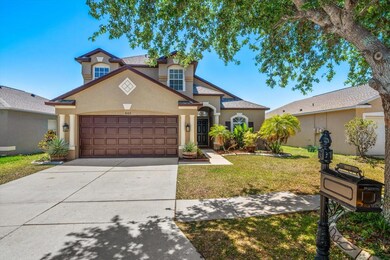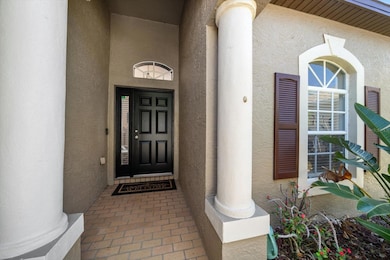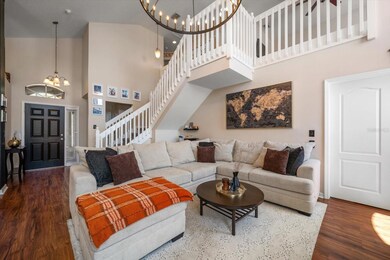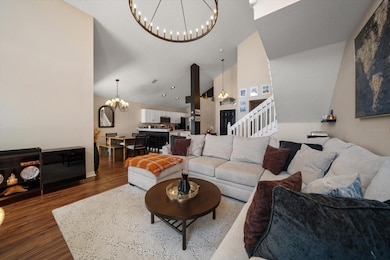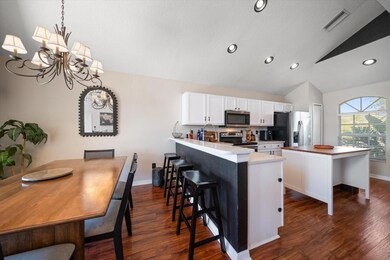8103 Tar Hollow Dr Gibsonton, FL 33534
Estimated payment $2,472/month
Highlights
- Lake Front
- Fitness Center
- Clubhouse
- Access To Pond
- Home fronts a pond
- Vaulted Ceiling
About This Home
Short Sale. Welcome to this beautifully maintained lakeview home in the highly sought-after Carriage Pointe community. Thoughtfully designed with families in mind, this spacious two-story residence offers 3 bedrooms, 2.5 bathrooms, a versatile loft, and nearly 1,800 square feet of inviting living space. Step inside to soaring ceilings and an open-concept layout that makes both everyday living and entertaining effortless. Rich wood flooring flows through the main living areas, adding warmth and elegance throughout the home. The bright and airy living room features serene lake views and a fenced backyard, providing the perfect backdrop for family gatherings or quiet evenings outdoors. The kitchen seamlessly connects to the dining area and includes ample cabinet space, modern appliances, and room to grow with your family. The primary suite, located on the first floor, is a peaceful retreat complete with a large walk-in closet and a spa-like en-suite bath featuring dual vanities, a soaking tub, and a walk-in shower. Upstairs, the generous loft offers endless flexibility—ideal for a playroom, media center, or home office. Enjoy the best of Florida living in a quiet, family-friendly neighborhood with community amenities including a pool, playground, and basketball courts. All this just minutes from top schools, shopping, dining, and easy highway access.
Listing Agent
GENSTONE REALTY Brokerage Phone: 833-396-0092 License #3375899 Listed on: 04/21/2025
Home Details
Home Type
- Single Family
Est. Annual Taxes
- $6,923
Year Built
- Built in 2005
Lot Details
- 5,750 Sq Ft Lot
- Home fronts a pond
- Lake Front
- North Facing Home
- Vinyl Fence
- Property is zoned PD
HOA Fees
- $31 Monthly HOA Fees
Parking
- 2 Car Attached Garage
- Garage Door Opener
- Driveway
Property Views
- Lake
- Pond
Home Design
- Slab Foundation
- Shingle Roof
- Stucco
Interior Spaces
- 1,792 Sq Ft Home
- 2-Story Property
- Vaulted Ceiling
- Ceiling Fan
- French Doors
- Sliding Doors
- Living Room
Kitchen
- Range
- Recirculated Exhaust Fan
- Microwave
- Dishwasher
- Disposal
Flooring
- Wood
- Carpet
Bedrooms and Bathrooms
- 3 Bedrooms
- Primary Bedroom on Main
- En-Suite Bathroom
- Walk-In Closet
- Soaking Tub
Laundry
- Laundry closet
- Dryer
- Washer
Outdoor Features
- Access To Pond
- Covered Patio or Porch
- Private Mailbox
Schools
- Corr Elementary School
- Eisenhower Middle School
- East Bay High School
Utilities
- Central Heating and Cooling System
- Thermostat
- High Speed Internet
- Cable TV Available
Listing and Financial Details
- Visit Down Payment Resource Website
- Legal Lot and Block 44 / H
- Assessor Parcel Number U-36-30-19-82P-H00000-00044.0
- $2,290 per year additional tax assessments
Community Details
Overview
- Marcia Gordon Association
- Carriage Pointe Ph 1 Subdivision
Amenities
- Clubhouse
Recreation
- Tennis Courts
- Community Basketball Court
- Community Playground
- Fitness Center
- Community Pool
- Park
Map
Home Values in the Area
Average Home Value in this Area
Tax History
| Year | Tax Paid | Tax Assessment Tax Assessment Total Assessment is a certain percentage of the fair market value that is determined by local assessors to be the total taxable value of land and additions on the property. | Land | Improvement |
|---|---|---|---|---|
| 2024 | $6,923 | $270,806 | $80,144 | $190,662 |
| 2023 | $7,538 | $277,583 | $80,144 | $197,439 |
| 2022 | $3,512 | $103,339 | $0 | $0 |
| 2021 | $3,277 | $100,329 | $0 | $0 |
| 2020 | $3,198 | $98,944 | $0 | $0 |
| 2019 | $3,116 | $96,719 | $0 | $0 |
| 2018 | $3,098 | $94,916 | $0 | $0 |
| 2017 | $3,097 | $133,353 | $0 | $0 |
| 2016 | $3,044 | $91,052 | $0 | $0 |
| 2015 | $3,370 | $90,419 | $0 | $0 |
| 2014 | -- | $89,701 | $0 | $0 |
| 2013 | -- | $88,375 | $0 | $0 |
Property History
| Date | Event | Price | Change | Sq Ft Price |
|---|---|---|---|---|
| 08/19/2025 08/19/25 | Price Changed | $349,999 | -2.8% | $195 / Sq Ft |
| 07/23/2025 07/23/25 | Price Changed | $359,999 | -2.7% | $201 / Sq Ft |
| 05/12/2025 05/12/25 | Price Changed | $369,999 | -2.6% | $206 / Sq Ft |
| 04/29/2025 04/29/25 | Price Changed | $379,999 | -2.6% | $212 / Sq Ft |
| 04/21/2025 04/21/25 | For Sale | $389,999 | -1.3% | $218 / Sq Ft |
| 09/28/2023 09/28/23 | Sold | $395,000 | +0.3% | $220 / Sq Ft |
| 08/20/2023 08/20/23 | Pending | -- | -- | -- |
| 07/20/2023 07/20/23 | Price Changed | $394,000 | -1.3% | $220 / Sq Ft |
| 06/26/2023 06/26/23 | Price Changed | $399,000 | -1.5% | $223 / Sq Ft |
| 06/15/2023 06/15/23 | For Sale | $405,000 | +4.7% | $226 / Sq Ft |
| 06/02/2022 06/02/22 | Sold | $387,000 | -1.0% | $216 / Sq Ft |
| 05/03/2022 05/03/22 | Pending | -- | -- | -- |
| 05/03/2022 05/03/22 | For Sale | $391,000 | 0.0% | $218 / Sq Ft |
| 04/27/2022 04/27/22 | Pending | -- | -- | -- |
| 04/24/2022 04/24/22 | For Sale | $391,000 | -- | $218 / Sq Ft |
Purchase History
| Date | Type | Sale Price | Title Company |
|---|---|---|---|
| Warranty Deed | $395,000 | Paramount Title | |
| Warranty Deed | $387,000 | Paramount Title | |
| Warranty Deed | $115,000 | Alday Donalson Title Agencie | |
| Special Warranty Deed | $272,500 | North American Title Company |
Mortgage History
| Date | Status | Loan Amount | Loan Type |
|---|---|---|---|
| Open | $361,222 | FHA | |
| Previous Owner | $290,250 | New Conventional | |
| Previous Owner | $14,611 | FHA | |
| Previous Owner | $113,471 | FHA | |
| Previous Owner | $264,090 | New Conventional |
Source: Stellar MLS
MLS Number: TB8376772
APN: U-36-30-19-82P-H00000-00044.0
- 7833 Carriage Pointe Dr
- 7719 Carriage Pointe Dr
- 7842 Carriage Pointe Dr
- 8214 Carriage Pointe Dr
- 8216 Carriage Pointe Dr
- 7924 Carriage Pointe Dr
- 7864 Carriage Pointe Dr
- 8220 Harwich Port Ln
- 8106 Bilston Village Ln
- 8112 Bilston Village Ln
- 11926 Grand Kempston Dr
- 8750 Symmes Rd Unit 128
- 8750 Symmes Rd Unit 109
- 8750 Symmes Rd Unit 102
- 8750 Symmes Rd Unit 112
- 8750 Symmes Rd Unit 140
- 8750 Symmes Rd Unit 115
- 8750 Symmes Rd Unit 135
- 11303 Spivey Rd
- 12017 Grand Kempston Dr
- 7827 Carriage Pointe Dr
- 11508 Bryce Canyon Ln
- 8204 Bilston Village Ln
- 8750 Symmes Rd Unit 112
- 7911 Lovegren Ln
- 12017 Grand Kempston Dr
- 7725 Tangle Rush Dr
- 11224 Gold Compass St
- 7618 Tangle Brook Blvd
- 11296 Riley Pines Cir
- 9114 Kentucky Day Ct
- 7418 Indigo Oasis Ct
- 7785 Silver Berry Ct
- 7735 Silver Berry Ct
- 7512 Tangle Bend Dr
- 11257 Riley Pines Cir
- 7623 Dragon Fly Loop
- 7502 Sunshine Bridge Ave
- 11166 Riley Pines Cir
- 7314 Tangle Bend Dr
