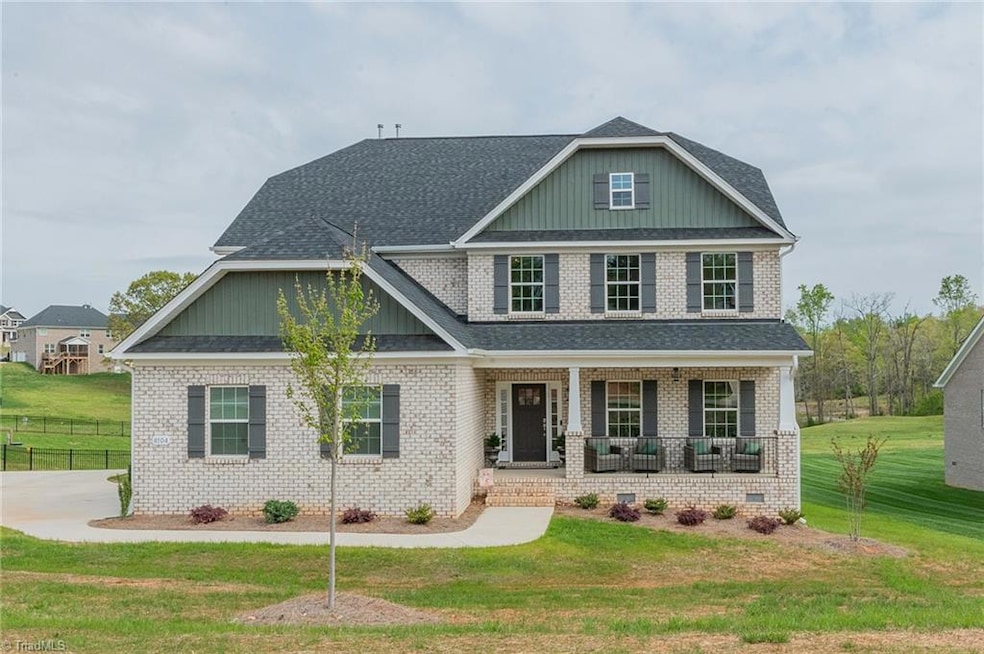
8104 Back Nine Dr Stokesdale, NC 27357
Estimated payment $3,989/month
Highlights
- New Construction
- Wood Flooring
- Solid Surface Countertops
- Stokesdale Elementary School Rated A-
- Main Floor Primary Bedroom
- Second Washer
About This Home
BETTER THAN NEW (Built in 2024) and MOVE IN READY!! This gem of a home features 4 spacious bedrooms, 3.5 baths. On the 1st floor, you'll find a SPACIOUS Primary Bedroom w/large ensuite bath & spacious closet, a formal dining room, open concept Great Room/Breakfast/Kitchen, a half bath and a Laundry Room. Upstairs, you'll find a HUGE Game Room/Flex Area, an office, 3 LARGE BEDROOMS w/oversized closets, 2 baths and a SECOND LAUNDRY Room. Other features include a 2 car attached garage, a covered front porch, a screened porch, an open deck w/pond view! Home is well appointed w/ Engineered Hardwoods/Tile throughout (NO CARPET AT ALL!), coffered ceilings, trey ceiling in primary bedroom, stainless steel appliances, double oven, spacious island and beautiful countertops throughout. Natural gas, public water, tankless water heater! YOU DON'T WANT TO MISS THIS HOME - CALL TODAY TO VIEW HOME BEFORE IT'S GONE! PLEASE NOTE: NO REAL ESTATE SIGN IN FRONT YARD BUT HOUSES ARE NUMBERED.
Home Details
Home Type
- Single Family
Est. Annual Taxes
- $4,939
Year Built
- Built in 2024 | New Construction
Lot Details
- 0.5 Acre Lot
- Property is zoned PD-R
HOA Fees
- $73 Monthly HOA Fees
Parking
- 2 Car Attached Garage
- Side Facing Garage
- Driveway
Home Design
- Brick Exterior Construction
- Vinyl Siding
Interior Spaces
- 3,646 Sq Ft Home
- Property has 2 Levels
- Ceiling Fan
- Great Room with Fireplace
- Pull Down Stairs to Attic
Kitchen
- Double Oven
- Gas Cooktop
- Dishwasher
- Kitchen Island
- Solid Surface Countertops
Flooring
- Wood
- Tile
Bedrooms and Bathrooms
- 4 Bedrooms
- Primary Bedroom on Main
- Separate Shower
Laundry
- Second Washer
- Dryer Hookup
- Second Dryer Hookup
- Second Washer Hookup
Outdoor Features
- Porch
Schools
- Northwest Guilford Middle School
- Northwest High School
Utilities
- Forced Air Zoned Heating and Cooling System
- Heating System Uses Natural Gas
- Tankless Water Heater
- Gas Water Heater
Community Details
- Salem Property Management Association, Phone Number (336) 438-0366
- Dawn Acres Subdivision
Listing and Financial Details
- Tax Lot 48
- Assessor Parcel Number 0227842
- 1% Total Tax Rate
Map
Home Values in the Area
Average Home Value in this Area
Tax History
| Year | Tax Paid | Tax Assessment Tax Assessment Total Assessment is a certain percentage of the fair market value that is determined by local assessors to be the total taxable value of land and additions on the property. | Land | Improvement |
|---|---|---|---|---|
| 2023 | $667 | $78,000 | $78,000 | $0 |
| 2022 | $648 | $78,000 | $78,000 | $0 |
| 2021 | $623 | $75,000 | $75,000 | $0 |
| 2020 | $623 | $75,000 | $75,000 | $0 |
| 2019 | $623 | $75,000 | $0 | $0 |
Property History
| Date | Event | Price | Change | Sq Ft Price |
|---|---|---|---|---|
| 06/19/2025 06/19/25 | For Sale | $639,900 | 0.0% | $176 / Sq Ft |
| 05/14/2025 05/14/25 | Pending | -- | -- | -- |
| 04/10/2025 04/10/25 | For Sale | $639,900 | -- | $176 / Sq Ft |
Purchase History
| Date | Type | Sale Price | Title Company |
|---|---|---|---|
| Warranty Deed | $620,000 | None Listed On Document | |
| Warranty Deed | $159,000 | None Available |
Mortgage History
| Date | Status | Loan Amount | Loan Type |
|---|---|---|---|
| Open | $472,800 | New Conventional | |
| Previous Owner | $119,250 | Future Advance Clause Open End Mortgage |
Similar Homes in Stokesdale, NC
Source: Triad MLS
MLS Number: 1176822
APN: 0227842
- Seagate 3 Plan at Dawn Acres
- Lewisville Plan at Dawn Acres
- Hickory Plan at Dawn Acres
- Cotswold 3 Plan at Dawn Acres
- Seagrove Plan at Dawn Acres
- 8105 Back Nine Dr Unit 64
- 8107 Back Nine Dr Unit 65
- 8115 Back Nine Dr Unit 69
- 8111 Back Nine Dr Unit 67
- 8004 Hacker Dr
- 8009 Back Nine Dr Unit 58
- 8113 Back Nine Dr
- 8113 Back Nine Dr Unit 68
- 8007 Back Nine Dr
- 8007 Back Nine Dr Unit 57
- 8300 Trottington Rd
- 7905 Cress Ct
- 7729 Nc Highway 68 N
- 5101 Logos Dr Unit 21
- 5100 Logos Dr Unit 20
- 8605 Haw River Rd
- 713 Adelynn Ln
- 1800 Kauri Cliffs Point
- 4705 Camden Ridge Dr
- 4613 Eagle Rock Rd
- 6314 Birch Pond Rd
- 6191 Pine Cove Ct
- 7406 Merry Oaks Ct
- 6297 Starboard Dr
- 3614 Cardinal Ridge Dr
- 3623 Cardinal Ridge Dr
- 3407 Park Hill Dr
- 6402 River Hills Dr
- 5018 Shoreline Dr
- 3201 Allerton Cir
- 6815 Renwick Ct
- 6400 Old Oak Ridge Rd
- 229 Pegg Farm Ln
- 3722 Moss Creek Dr
- 1220 Pleasant Ridge Rd






