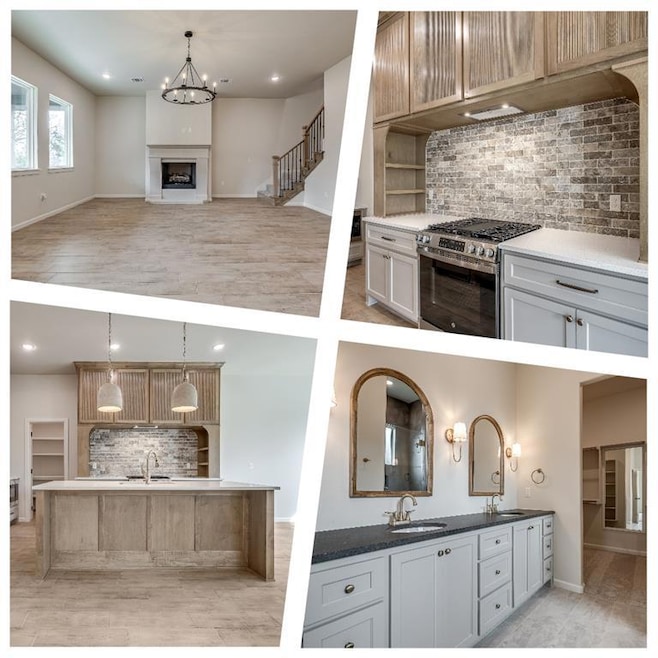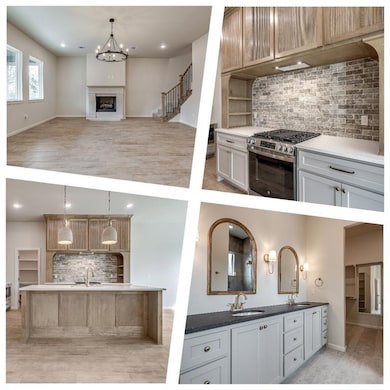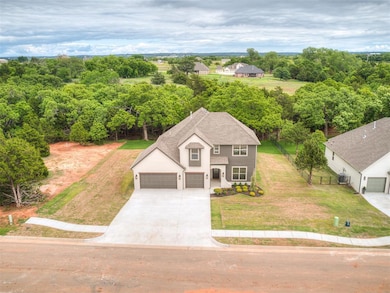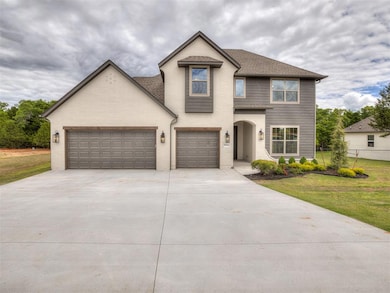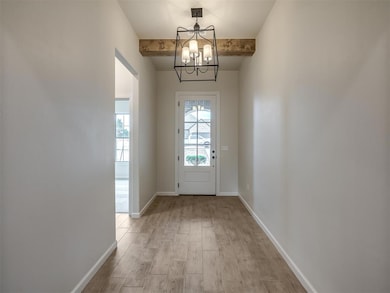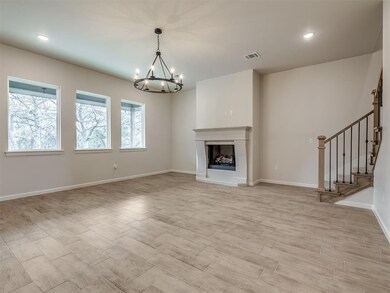8104 Goldfinch Dr Guthrie, OK 73044
Estimated payment $3,380/month
Highlights
- New Construction
- Covered Patio or Porch
- 3 Car Attached Garage
- Tudor Architecture
- Walk-In Pantry
- Interior Lot
About This Home
Once-In-A-Lifetime Builder Bonus: 20K to use your way. Only available until select homes are sold. **Built with quality
and confidence – each new home includes a 10-Year RWC Warranty at no additional cost.** Nestled between the historic town of Guthrie and vibrant Edmond, Meadow Heights offers expansive lots, tree-lined streets, and an alluring atmosphere that makes it the perfect place to call home. With its charming surroundings, you’ll enjoy a serene,
community-focused lifestyle, all while being minutes away from cultural attractions, parks, and lakes. 8104 Goldfinch is a charming two-story Tudor home that offers both style and functionality. The spacious living area flows seamlessly into
the kitchen, making it perfect for everyday living and entertaining. The kitchen features an eat-at island and a convenient walk-in pantry for ample storage. The private suite, located on the first floor, includes a spa-like en-suite with elegant finishes that provide a peaceful retreat. Upstairs, two additional bedrooms and a full bath offer plenty of space for family or guests. A private study is also on the main floor, offering versatility—it could easily be used as a 4th bedroom if needed. The covered patio extends the living space outdoors, providing an ideal spot for entertaining or simply enjoying the surroundings. With expansive 1/2 acre homesites, breathtaking scenery, and a tranquil fishing pond, Meadow Heights is the place where nature and comfort meet.
Home Details
Home Type
- Single Family
Year Built
- Built in 2025 | New Construction
Lot Details
- 0.5 Acre Lot
- Interior Lot
HOA Fees
- $58 Monthly HOA Fees
Parking
- 3 Car Attached Garage
Home Design
- Tudor Architecture
- Slab Foundation
- Brick Frame
- Composition Roof
Interior Spaces
- 2,427 Sq Ft Home
- 2-Story Property
- Metal Fireplace
- Walk-In Pantry
Bedrooms and Bathrooms
- 4 Bedrooms
- 3 Full Bathrooms
Schools
- Cotteral Elementary School
- Guthrie JHS Middle School
- Guthrie High School
Additional Features
- Covered Patio or Porch
- Central Heating and Cooling System
Community Details
- Association fees include greenbelt
- Mandatory home owners association
Listing and Financial Details
- Legal Lot and Block 15 / 2
Map
Home Values in the Area
Average Home Value in this Area
Property History
| Date | Event | Price | List to Sale | Price per Sq Ft |
|---|---|---|---|---|
| 10/24/2025 10/24/25 | Pending | -- | -- | -- |
| 10/01/2025 10/01/25 | For Sale | $528,900 | -- | $218 / Sq Ft |
Source: MLSOK
MLS Number: 1193742
- 8103 Goldfinch Dr
- 8108 Goldfinch Dr
- 8126 Goldfinch Dr
- 8107 Goldfinch Dr
- 8404 Robin Way
- 8111 Goldfinch Dr
- 8322 Robin Way
- 0 Rd
- 8331 Green Pasture
- 9001 S Coltrane Rd
- 8055 Linda Ln
- 1801 W Forrest Hills Rd
- 819 W Lakeview Dr
- 9045 Liberty Run Rd
- 9401 Elisabeth Dr
- 9357 Elisabeth Dr
- 9301 Valerie Dr
- 1956 Valerie Dr
- 9429 Eliana Dr
- 9328 Valerie Dr
