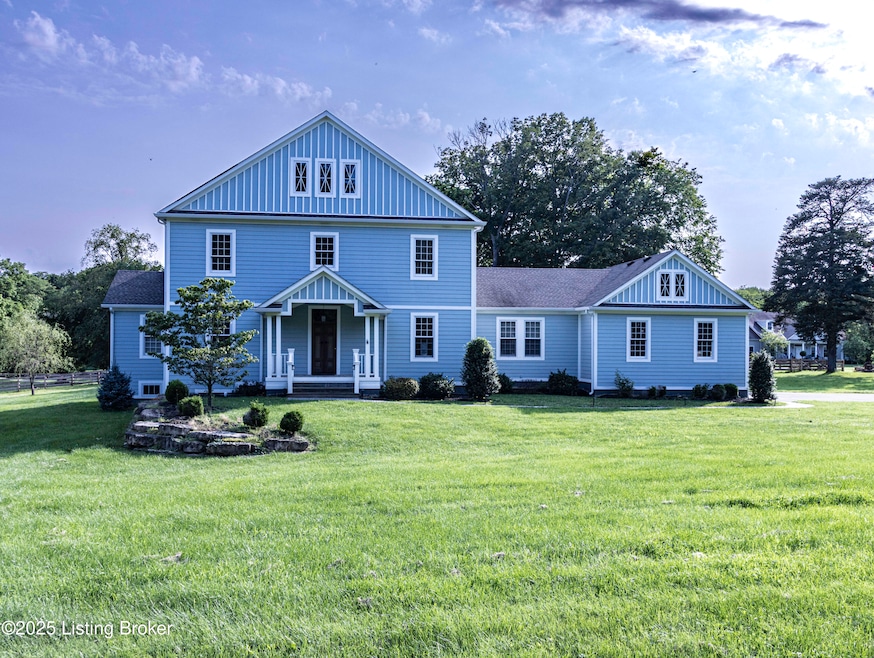8104 Houston Ln Pewee Valley, KY 40056
Estimated payment $5,172/month
Highlights
- Traditional Architecture
- No HOA
- 3 Car Attached Garage
- Crestwood Elementary School Rated A-
- Porch
- Patio
About This Home
This immaculate home nestled away in PeWee Valley offers the serenity of country living with all the nearby conveniences of city life! Featuring over 4000 square feet on the first two levels with 5 bedrooms and 4.5 bathrooms. Too much to detail in just one paragraph - so you'll need to check out the photos! The basement has over 1700 sq/ft of finished living area with an unfinished full bathroom that can easily finished. This home includes an attached 3 car garage with access to the kitchen area. The family/gathering area on level one offers access to the covered rear porch which leads to the paved patio - perfect for cookouts and entertaining! Located on 1.25 acres!
Home Details
Home Type
- Single Family
Est. Annual Taxes
- $7,715
Year Built
- Built in 2015
Parking
- 3 Car Attached Garage
- Side or Rear Entrance to Parking
Home Design
- Traditional Architecture
- Poured Concrete
- Shingle Roof
Interior Spaces
- 2-Story Property
- Basement
Bedrooms and Bathrooms
- 5 Bedrooms
Outdoor Features
- Patio
- Porch
Utilities
- Central Air
- Heating Available
- Septic Tank
Community Details
- No Home Owners Association
Listing and Financial Details
- Assessor Parcel Number 2502A014
Map
Home Values in the Area
Average Home Value in this Area
Tax History
| Year | Tax Paid | Tax Assessment Tax Assessment Total Assessment is a certain percentage of the fair market value that is determined by local assessors to be the total taxable value of land and additions on the property. | Land | Improvement |
|---|---|---|---|---|
| 2024 | $7,715 | $625,000 | $65,000 | $560,000 |
| 2023 | $7,753 | $625,000 | $65,000 | $560,000 |
| 2022 | $7,396 | $596,000 | $60,000 | $536,000 |
| 2021 | $7,349 | $596,000 | $60,000 | $536,000 |
| 2020 | $7,367 | $596,000 | $60,000 | $536,000 |
| 2019 | $2,580 | $250,000 | $80,000 | $170,000 |
| 2018 | $5,635 | $460,000 | $0 | $0 |
| 2017 | $5,595 | $460,000 | $0 | $0 |
| 2013 | $659 | $60,000 | $60,000 | $0 |
Property History
| Date | Event | Price | Change | Sq Ft Price |
|---|---|---|---|---|
| 09/05/2025 09/05/25 | Pending | -- | -- | -- |
| 07/23/2025 07/23/25 | For Sale | $850,000 | -- | $146 / Sq Ft |
Purchase History
| Date | Type | Sale Price | Title Company |
|---|---|---|---|
| Commissioners Deed | $788,944 | None Listed On Document | |
| Quit Claim Deed | -- | None Available | |
| Warranty Deed | $595,750 | Mattingly Ford Ttl Svcs Llc |
Mortgage History
| Date | Status | Loan Amount | Loan Type |
|---|---|---|---|
| Previous Owner | $728,000 | Balloon | |
| Previous Owner | $616,000 | New Conventional | |
| Previous Owner | $590,750 | New Conventional | |
| Previous Owner | $620,000 | Unknown |
Source: Metro Search (Greater Louisville Association of REALTORS®)
MLS Number: 1693302
APN: 25-02A-01-4
- 115 Rest Cottage Ln
- 7614 Fraziertown Rd
- 162 Ridgewood Dr
- 13105 Harpy Eagle Ct
- 103 Sunnyside Ct
- 13101 Harpy Eagle Ct
- 4100 Altawood Ct
- 8015 Forrest Dr
- Lot 5 Denison Ln
- Lot 6 Denison Ln
- Lot 2 Denison Ln
- 4411 Possibility Way
- Lot 1 Denison Ln
- 331 Central Ave
- 000 Edgewater Dr
- 13811 Forest Bend Cir
- 13216 Willow Forest Dr
- 13815 Forest Bend Cir
- 17 Springhouse Creek Ln
- 2 Bainsley Ln







