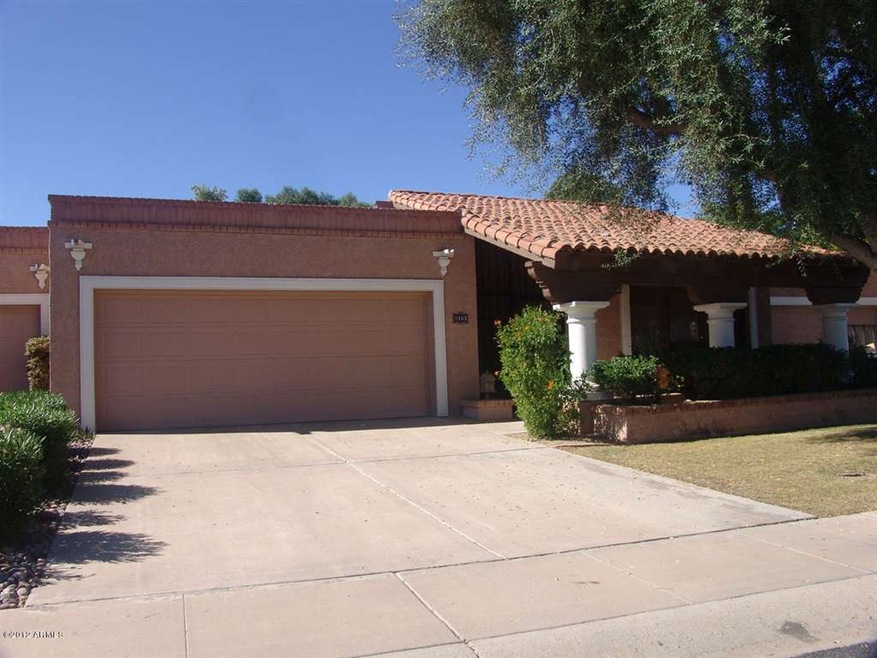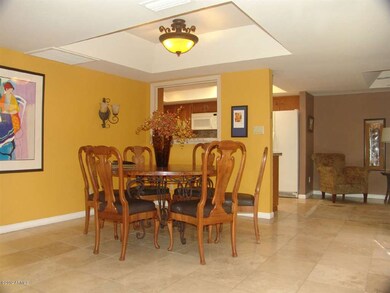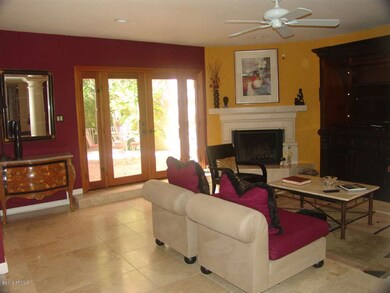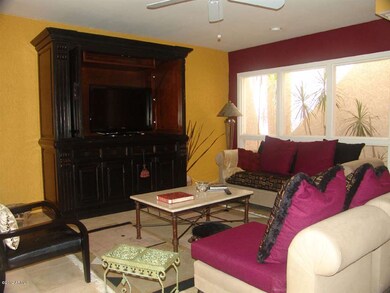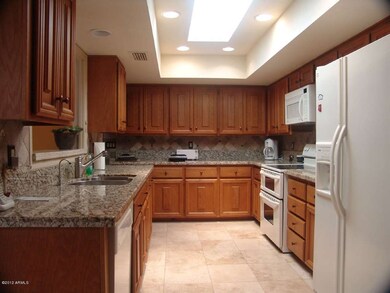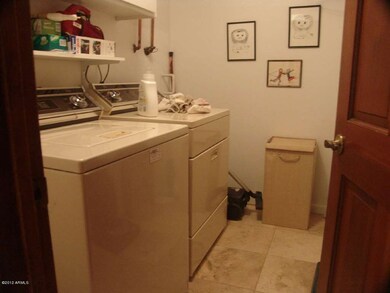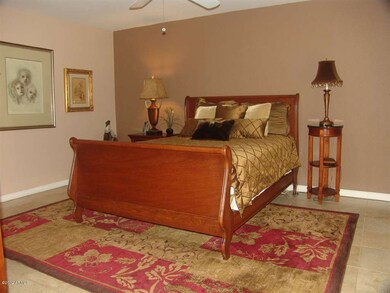
8105 E Via de Viva Scottsdale, AZ 85258
McCormick Ranch NeighborhoodHighlights
- Heated Spa
- Covered patio or porch
- Eat-In Kitchen
- Kiva Elementary School Rated A
- Skylights
- Tile Flooring
About This Home
As of January 2013CHARMING REMODELED SANTA FE PATIO HOME IN PRIME McCORMICK RANCH LOCATION. JUST BLOCKS FROM THE GOLF COURSE, LAKES, WALKING TRAILS, PARKS, PATHS, & GREENBELTS. OPEN, LIGHT & BRIGHT WITH SKYLIGHTS, SPLIT FLOOR PLAN WITH TWO MASTER STYLE SUITES. MINUTES FROM DOWNTOWN SCOTTSDALE SHOPPING AND RESTAURANTS, HOME HAS COMMUNITY POOL AND SPA. VIEW THE PHOTOS OF THIS HOME AND YOU WILL SEE JUST HOW LOVELY IT IS. ALSO AVAILABLE AS A SNOW BIRD FURNISHED RENTAL AND ALL FURNISHINGS MAY CONVEY WITH THE HOME AT THE RIGHT AGREED UPON PRICE.
Last Agent to Sell the Property
Realty ONE Group License #SA106235000 Listed on: 11/29/2012
Home Details
Home Type
- Single Family
Est. Annual Taxes
- $2,016
Year Built
- Built in 1979
Lot Details
- 4,149 Sq Ft Lot
- Block Wall Fence
- Front and Back Yard Sprinklers
- Grass Covered Lot
HOA Fees
- $16 Monthly HOA Fees
Parking
- 2 Car Garage
- Garage Door Opener
Home Design
- Patio Home
- Tile Roof
- Built-Up Roof
- Foam Roof
- Block Exterior
- Stucco
Interior Spaces
- 1,890 Sq Ft Home
- 1-Story Property
- Ceiling Fan
- Skylights
- Living Room with Fireplace
- Laundry in unit
Kitchen
- Eat-In Kitchen
- Dishwasher
Flooring
- Carpet
- Tile
Bedrooms and Bathrooms
- 2 Bedrooms
- Primary Bathroom is a Full Bathroom
- 2 Bathrooms
Pool
- Heated Spa
- Heated Pool
Outdoor Features
- Covered patio or porch
Schools
- Kiva Elementary School
- Mohave Middle School
- Saguaro High School
Utilities
- Refrigerated Cooling System
- Heating Available
- High Speed Internet
- Cable TV Available
Listing and Financial Details
- Tax Lot 70
- Assessor Parcel Number 174-06-203
Community Details
Overview
- Santa Fe Ii Association, Phone Number (602) 277-6086
- Mccormick Ranch Poa, Phone Number (602) 277-4418
- Association Phone (602) 277-4418
- Built by Ballard
- Santa Fe Subdivision
Recreation
- Heated Community Pool
- Community Spa
Ownership History
Purchase Details
Home Financials for this Owner
Home Financials are based on the most recent Mortgage that was taken out on this home.Purchase Details
Home Financials for this Owner
Home Financials are based on the most recent Mortgage that was taken out on this home.Purchase Details
Purchase Details
Home Financials for this Owner
Home Financials are based on the most recent Mortgage that was taken out on this home.Purchase Details
Home Financials for this Owner
Home Financials are based on the most recent Mortgage that was taken out on this home.Purchase Details
Home Financials for this Owner
Home Financials are based on the most recent Mortgage that was taken out on this home.Purchase Details
Home Financials for this Owner
Home Financials are based on the most recent Mortgage that was taken out on this home.Purchase Details
Home Financials for this Owner
Home Financials are based on the most recent Mortgage that was taken out on this home.Purchase Details
Home Financials for this Owner
Home Financials are based on the most recent Mortgage that was taken out on this home.Similar Homes in Scottsdale, AZ
Home Values in the Area
Average Home Value in this Area
Purchase History
| Date | Type | Sale Price | Title Company |
|---|---|---|---|
| Warranty Deed | $385,000 | Infinity Title Agency Inc | |
| Interfamily Deed Transfer | -- | Tsa Title Agency | |
| Interfamily Deed Transfer | -- | Tsa Title Agency | |
| Cash Sale Deed | $334,500 | Tsa Title Agency | |
| Interfamily Deed Transfer | -- | Old Republic Title Agency | |
| Interfamily Deed Transfer | -- | Old Republic Title Agency | |
| Interfamily Deed Transfer | -- | North American Title Agency | |
| Warranty Deed | $258,000 | North American Title Agency | |
| Warranty Deed | $221,000 | Security Title Agency | |
| Deed | $196,000 | First American Title | |
| Joint Tenancy Deed | $148,000 | First American Title |
Mortgage History
| Date | Status | Loan Amount | Loan Type |
|---|---|---|---|
| Open | $190,000 | New Conventional | |
| Previous Owner | $50,000 | Credit Line Revolving | |
| Previous Owner | $50,000 | Credit Line Revolving | |
| Previous Owner | $206,400 | No Value Available | |
| Previous Owner | $206,400 | New Conventional | |
| Previous Owner | $176,800 | Trade | |
| Previous Owner | $156,800 | No Value Available | |
| Previous Owner | $111,000 | New Conventional | |
| Closed | $29,400 | No Value Available |
Property History
| Date | Event | Price | Change | Sq Ft Price |
|---|---|---|---|---|
| 10/03/2013 10/03/13 | Rented | $24,450 | +878.0% | -- |
| 09/30/2013 09/30/13 | Under Contract | -- | -- | -- |
| 03/30/2013 03/30/13 | For Rent | $2,500 | 0.0% | -- |
| 01/17/2013 01/17/13 | Sold | $385,000 | -2.5% | $204 / Sq Ft |
| 12/12/2012 12/12/12 | Pending | -- | -- | -- |
| 11/29/2012 11/29/12 | For Sale | $395,000 | -- | $209 / Sq Ft |
Tax History Compared to Growth
Tax History
| Year | Tax Paid | Tax Assessment Tax Assessment Total Assessment is a certain percentage of the fair market value that is determined by local assessors to be the total taxable value of land and additions on the property. | Land | Improvement |
|---|---|---|---|---|
| 2025 | $2,804 | $41,202 | -- | -- |
| 2024 | $2,766 | $39,240 | -- | -- |
| 2023 | $2,766 | $51,410 | $10,280 | $41,130 |
| 2022 | $2,626 | $39,910 | $7,980 | $31,930 |
| 2021 | $2,790 | $38,650 | $7,730 | $30,920 |
| 2020 | $2,766 | $36,900 | $7,380 | $29,520 |
| 2019 | $2,671 | $34,470 | $6,890 | $27,580 |
| 2018 | $2,586 | $32,560 | $6,510 | $26,050 |
| 2017 | $2,477 | $31,380 | $6,270 | $25,110 |
| 2016 | $2,416 | $30,310 | $6,060 | $24,250 |
| 2015 | $2,313 | $31,020 | $6,200 | $24,820 |
Agents Affiliated with this Home
-

Seller's Agent in 2013
Greg Schamp
West USA Realty
(602) 677-6816
29 Total Sales
-

Seller's Agent in 2013
Shauna Hooker
Realty One Group
(602) 579-3393
7 in this area
74 Total Sales
-

Seller Co-Listing Agent in 2013
Jerry Lenhart
West USA Realty
(480) 363-5139
9 Total Sales
-

Buyer's Agent in 2013
Valerie Stout
HomeSmart
(480) 818-0239
1 in this area
10 Total Sales
Map
Source: Arizona Regional Multiple Listing Service (ARMLS)
MLS Number: 4856080
APN: 174-06-203
- 8082 E Vía Del Desierto
- 8088 E Vía Del Valle
- 7542 N Vía Camello Del Sur
- 7673 N Via de Platina
- 7701 N Vía de Platina
- 8170 E Vía de La Escuela
- 7432 N Vía Camello Del Norte Unit 177
- 8318 E Vía de Los Libros
- 7417 N Vía Camello Del Norte Unit 160
- 8308 E Via de la Luna
- 7350 N Vía Paseo Del Sur Unit R103
- 7350 N Vía Paseo Del Sur Unit N207
- 8306 E Vía de Dorado
- 8355 E Vía de Los Libros
- 7312 N Via Camello Del Norte Unit 95
- 7810 E Vía Camello Unit 72
- 7000 N Vía Camello Del Sur Unit 37
- 7806 N Vía Del Sol
- 8355 E Vía de Encanto
- 7121 N 79th Place
