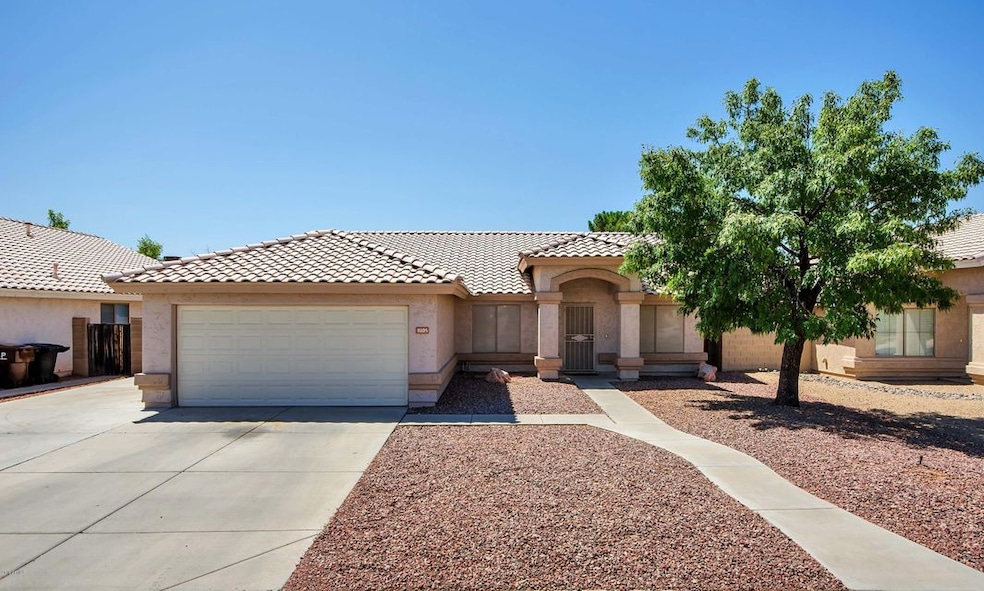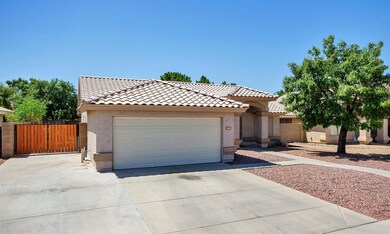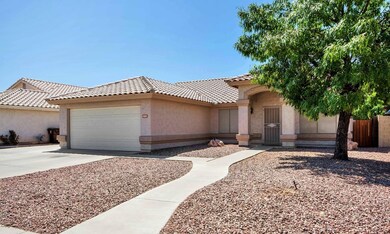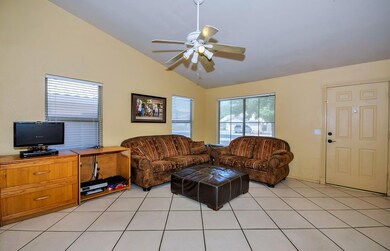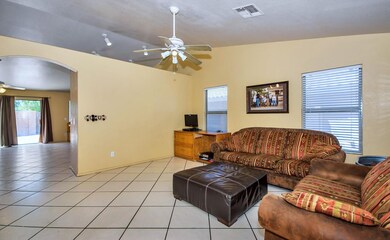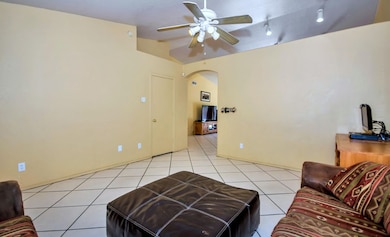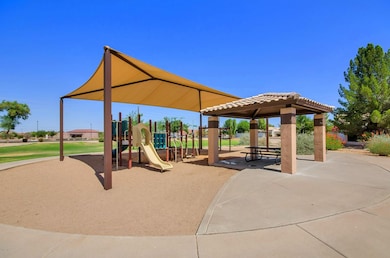
8105 W Eugie Ave Peoria, AZ 85381
Highlights
- RV Gated
- No HOA
- Eat-In Kitchen
- Oasis Elementary School Rated A-
- 2 Car Direct Access Garage
- Dual Vanity Sinks in Primary Bathroom
About This Home
As of December 2020This ranch style home has tile through out all main living areas, with carpet in the bedrooms. House has gas and electric hookups for range and laundry areas. Back patio is slab only. There is an RV gate with concrete slab parking in the back yard. No HOA to hassle you about boats or RVs peeking over the fence. Quiet and comfortable neighborhood with great access to Arrowhead Mall and Loop 101. Refrigerator does not convey.
Last Agent to Sell the Property
Nick Hilton
Hilton Realty Corporation License #SA635058000 Listed on: 07/07/2016
Home Details
Home Type
- Single Family
Est. Annual Taxes
- $1,306
Year Built
- Built in 1994
Lot Details
- 6,658 Sq Ft Lot
- Block Wall Fence
Parking
- 2 Car Direct Access Garage
- 3 Open Parking Spaces
- Garage Door Opener
- RV Gated
Home Design
- Wood Frame Construction
- Tile Roof
- Stucco
Interior Spaces
- 1,710 Sq Ft Home
- 1-Story Property
Kitchen
- Eat-In Kitchen
- Built-In Microwave
- Kitchen Island
Flooring
- Carpet
- Tile
Bedrooms and Bathrooms
- 4 Bedrooms
- Primary Bathroom is a Full Bathroom
- 2 Bathrooms
- Dual Vanity Sinks in Primary Bathroom
- Bathtub With Separate Shower Stall
Outdoor Features
- Patio
Schools
- Oasis Elementary School
- Centennial High School
Utilities
- Refrigerated Cooling System
- Heating System Uses Natural Gas
- High Speed Internet
- Cable TV Available
Listing and Financial Details
- Tax Lot 263
- Assessor Parcel Number 231-15-263
Community Details
Overview
- No Home Owners Association
- Association fees include no fees
- Built by Shea Homes
- 83Rd Avenue & Thunderbird Subdivision
Recreation
- Community Playground
Ownership History
Purchase Details
Home Financials for this Owner
Home Financials are based on the most recent Mortgage that was taken out on this home.Purchase Details
Home Financials for this Owner
Home Financials are based on the most recent Mortgage that was taken out on this home.Purchase Details
Purchase Details
Purchase Details
Home Financials for this Owner
Home Financials are based on the most recent Mortgage that was taken out on this home.Similar Homes in the area
Home Values in the Area
Average Home Value in this Area
Purchase History
| Date | Type | Sale Price | Title Company |
|---|---|---|---|
| Warranty Deed | $311,000 | Security Title | |
| Warranty Deed | $216,000 | First American Title Ins Co | |
| Trustee Deed | $192,217 | None Available | |
| Cash Sale Deed | $118,000 | First Southwestern Title | |
| Warranty Deed | $110,416 | First American Title | |
| Warranty Deed | -- | First American Title |
Mortgage History
| Date | Status | Loan Amount | Loan Type |
|---|---|---|---|
| Open | $279,000 | New Conventional | |
| Previous Owner | $52,000 | Stand Alone Second | |
| Previous Owner | $36,000 | Stand Alone Second | |
| Previous Owner | $218,762 | FHA | |
| Previous Owner | $212,087 | FHA | |
| Previous Owner | $109,297 | FHA |
Property History
| Date | Event | Price | Change | Sq Ft Price |
|---|---|---|---|---|
| 12/10/2020 12/10/20 | Sold | $311,000 | +4.4% | $182 / Sq Ft |
| 11/08/2020 11/08/20 | Pending | -- | -- | -- |
| 11/05/2020 11/05/20 | For Sale | $298,000 | +38.0% | $174 / Sq Ft |
| 09/21/2016 09/21/16 | Sold | $216,000 | +0.5% | $126 / Sq Ft |
| 08/16/2016 08/16/16 | Pending | -- | -- | -- |
| 08/02/2016 08/02/16 | Price Changed | $215,000 | -2.2% | $126 / Sq Ft |
| 07/07/2016 07/07/16 | For Sale | $219,900 | -- | $129 / Sq Ft |
Tax History Compared to Growth
Tax History
| Year | Tax Paid | Tax Assessment Tax Assessment Total Assessment is a certain percentage of the fair market value that is determined by local assessors to be the total taxable value of land and additions on the property. | Land | Improvement |
|---|---|---|---|---|
| 2025 | $1,335 | $17,271 | -- | -- |
| 2024 | $1,352 | $16,449 | -- | -- |
| 2023 | $1,352 | $31,060 | $6,210 | $24,850 |
| 2022 | $1,324 | $24,070 | $4,810 | $19,260 |
| 2021 | $1,414 | $21,800 | $4,360 | $17,440 |
| 2020 | $1,430 | $19,870 | $3,970 | $15,900 |
| 2019 | $1,383 | $19,030 | $3,800 | $15,230 |
| 2018 | $1,327 | $17,750 | $3,550 | $14,200 |
| 2017 | $1,327 | $15,500 | $3,100 | $12,400 |
| 2016 | $1,390 | $16,100 | $3,220 | $12,880 |
| 2015 | $1,306 | $15,770 | $3,150 | $12,620 |
Agents Affiliated with this Home
-
Frank Vazquez

Seller's Agent in 2020
Frank Vazquez
Venture REI, LLC
(480) 466-5375
49 in this area
1,272 Total Sales
-
J
Seller Co-Listing Agent in 2020
Julio Rodriguez
Venture REI, LLC
-
Marty Logan

Buyer's Agent in 2020
Marty Logan
Citiea
(480) 306-0624
2 in this area
42 Total Sales
-
N
Seller's Agent in 2016
Nick Hilton
Hilton Realty Corporation
-
Jack Hilton

Seller Co-Listing Agent in 2016
Jack Hilton
Hilton Realty Corporation
(602) 375-1148
11 Total Sales
-
Holly Haia

Buyer's Agent in 2016
Holly Haia
Realty One Group
(623) 850-6862
1 in this area
11 Total Sales
Map
Source: Arizona Regional Multiple Listing Service (ARMLS)
MLS Number: 5472318
APN: 231-15-263
- 7977 W Wacker Rd Unit 196
- 7977 W Wacker Rd Unit 220
- 8017 W Eugie Ave
- 8111 W Wacker Rd Unit 94
- 7905 W Thunderbird Rd Unit 309
- 8228 W Rue de Lamour
- 8117 W Dreyfus Dr
- 13620 N 82nd Ln
- 7813 W Dreyfus Dr
- 7866 W Boca Raton Rd
- 7979 W Sheena Dr
- 7725 W Dreyfus Dr
- 8311 W Dreyfus Dr
- 13307 N 84th Ave
- 13918 N 78th Ave
- 12681 N 82nd Dr
- 7658 W Boca Raton Rd
- 7642 W Boca Raton Rd
- 7583 W Gelding Dr
- 7825 W Crocus Dr
