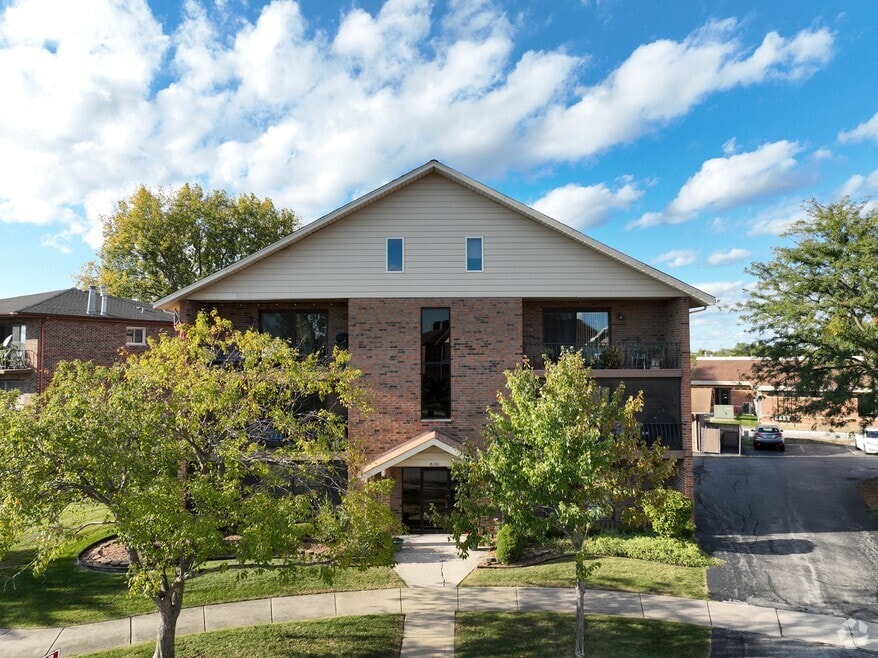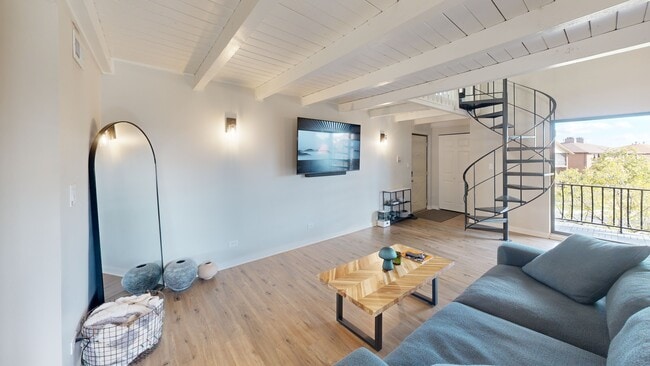
8106 168th Place Unit 3W Tinley Park, IL 60477
East Fernway Park NeighborhoodEstimated payment $2,040/month
Highlights
- Hot Property
- Penthouse
- Landscaped Professionally
- John A Bannes Elementary School Rated 9+
- Open Floorplan
- End Unit
About This Home
Welcome to this beautifully updated penthouse condo! Filled with natural light, this immaculate home features wood laminate flooring, 6-panel white doors, and crisp white trim for a clean, classic look. The main living area boasts a stunning beamed ceiling and an open floor plan that creates an airy, welcoming atmosphere throughout. The updated kitchen offers white shaker cabinets, granite countertops, and stainless steel appliances. Enjoy easy access to the balcony from the cozy living room and formal dining space-perfect for relaxing or entertaining. The primary suite includes dual closets and a private bathroom, while the spacious second bedroom provides comfort and versatility. Upstairs, a large loft serves as a family room highlighted by a cozy gas fireplace. Completing this exceptional home is a detached 1-car garage for added ease. Ideally located near all the best in-town amenities, this home is just minutes from Centennial Park, Harmony Square, shopping, dining, the Metra station, and interstate access. A perfect blend of style, comfort, and convenience!
Listing Agent
Lincoln-Way Realty, Inc Brokerage Phone: (708) 479-6355 License #471007163 Listed on: 11/03/2025
Property Details
Home Type
- Condominium
Est. Annual Taxes
- $5,080
Year Built
- Built in 1990
Lot Details
- End Unit
- Cul-De-Sac
- Landscaped Professionally
- Additional Parcels
HOA Fees
- $230 Monthly HOA Fees
Parking
- 1 Car Garage
- Driveway
- Parking Included in Price
Home Design
- Penthouse
- Entry on the 3rd floor
- Brick Exterior Construction
- Asphalt Roof
Interior Spaces
- 1,526 Sq Ft Home
- 2-Story Property
- Open Floorplan
- Beamed Ceilings
- Ceiling Fan
- Gas Log Fireplace
- Family Room with Fireplace
- Living Room
- Formal Dining Room
- Loft with Fireplace
- Storage
- Laminate Flooring
Kitchen
- Range
- Microwave
- Dishwasher
- Stainless Steel Appliances
- Granite Countertops
Bedrooms and Bathrooms
- 2 Bedrooms
- 2 Potential Bedrooms
- 2 Full Bathrooms
Laundry
- Laundry Room
- Dryer
- Washer
- Sink Near Laundry
Outdoor Features
- Balcony
Utilities
- Central Air
- Heating System Uses Natural Gas
- 100 Amp Service
- Lake Michigan Water
Community Details
Overview
- Association fees include exterior maintenance, lawn care, scavenger, snow removal
- 6 Units
- Barb Scully Association, Phone Number (708) 645-0555
- Cherry Creek Subdivision
- Property managed by Alliance Property Managment
Pet Policy
- Dogs and Cats Allowed
Additional Features
- Common Area
- Resident Manager or Management On Site
3D Interior and Exterior Tours
Floorplans
Map
Home Values in the Area
Average Home Value in this Area
Tax History
| Year | Tax Paid | Tax Assessment Tax Assessment Total Assessment is a certain percentage of the fair market value that is determined by local assessors to be the total taxable value of land and additions on the property. | Land | Improvement |
|---|---|---|---|---|
| 2024 | $4,411 | $15,890 | $1,120 | $14,770 |
| 2023 | $3,902 | $15,890 | $1,120 | $14,770 |
| 2022 | $3,902 | $10,948 | $862 | $10,086 |
| 2021 | $3,777 | $10,946 | $861 | $10,085 |
| 2020 | $3,679 | $10,946 | $861 | $10,085 |
| 2019 | $3,182 | $9,812 | $775 | $9,037 |
| 2018 | $3,114 | $9,812 | $775 | $9,037 |
| 2017 | $3,031 | $9,812 | $775 | $9,037 |
| 2016 | $2,890 | $8,701 | $689 | $8,012 |
| 2015 | $2,859 | $8,701 | $689 | $8,012 |
| 2014 | $2,834 | $8,701 | $689 | $8,012 |
| 2013 | $3,636 | $12,039 | $689 | $11,350 |
Property History
| Date | Event | Price | List to Sale | Price per Sq Ft | Prior Sale |
|---|---|---|---|---|---|
| 11/03/2025 11/03/25 | For Sale | $264,900 | +8.1% | $174 / Sq Ft | |
| 03/10/2023 03/10/23 | Sold | $245,000 | +2.1% | $161 / Sq Ft | View Prior Sale |
| 02/02/2023 02/02/23 | Pending | -- | -- | -- | |
| 01/25/2023 01/25/23 | For Sale | $239,900 | -- | $157 / Sq Ft |
Purchase History
| Date | Type | Sale Price | Title Company |
|---|---|---|---|
| Special Warranty Deed | $245,000 | Mortgage Connect | |
| Trustee Deed | -- | None Listed On Document | |
| Warranty Deed | $189,000 | Fatic | |
| Warranty Deed | $133,000 | -- |
Mortgage History
| Date | Status | Loan Amount | Loan Type |
|---|---|---|---|
| Open | $232,750 | New Conventional | |
| Previous Owner | $151,200 | Unknown | |
| Previous Owner | $125,000 | Balloon |
About the Listing Agent

Our goal at Lincoln-Way Realty is to help sell homes without high commission rates. Our full-service program is dedicated to helping sellers move their homes quickly without the high percentage commission costs that other brokers charge. Lincoln-Way Realty has been delivering exceptional service in the real estate industry since 2006. Team Siwinski, led by real estate veteran Joseph Siwinski, is committed to providing each client with the highest quality of service. Couple that commitment with
Joseph's Other Listings
Source: Midwest Real Estate Data (MRED)
MLS Number: 12509621
APN: 27-26-203-048-1035
- 8118 168th Place
- 8118 Tudor Ln
- 7913 Paxton Ave Unit 1W
- 16718 Paxton Ave Unit 1S
- 16705 Paxton Ave
- 17003 Grissom Dr Unit 2N
- 16666 Parliament Ave
- 16531 Prairie Dr
- 16933 Richards Dr
- 8229 170th St Unit 8229
- 16413 Prairie Dr
- 8400 167th St
- 7914 164th Ct Unit 262
- 7727 166th St
- 16401 Tanbark Dr
- 7912 172nd Place
- 7632 Hanover Dr
- 16610 76th Ave
- 8444 W 171st St
- 16531 76th Ave
- 7968 163rd Place Unit 7968
- 8440 Anvil Place
- 16400 Sherwood Dr
- 17031 S 88th Ave
- 16622 Theresa Ln Unit 302
- 17342 Odell Ave
- 15919 Centerway Walk
- 17433 S Harlem Ave Unit ID1237879P
- 16822 91st Ave
- 15820 Orlan Brook Dr Unit 2A
- 15718 Orlan Brook Dr Unit 200
- 16966 Pond Willow Dr
- 6609 Oak Forest Ave Unit 6
- 18135 Pheasant Lake Dr
- 17309 Ulster Dr
- 15128 Quail Hollow Dr Unit 1S
- 17319 Ulster Dr
- 17837 66th Ave
- 15513 Whitehall Ln Unit 69B
- 17873 Argos Ct





