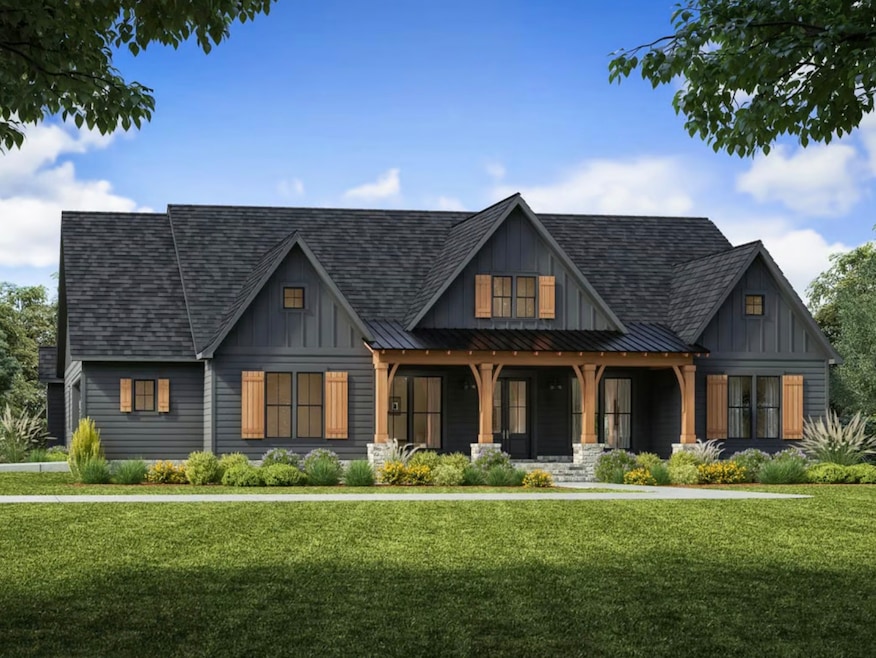8106 Austin Trail Woodstock, IL 60098
Estimated payment $3,962/month
Total Views
23,124
4
Beds
2.5
Baths
2,000
Sq Ft
$375
Price per Sq Ft
Highlights
- New Construction
- 1.37 Acre Lot
- Backs to Trees or Woods
- Prairie Ridge High School Rated A
- Ranch Style House
- Stainless Steel Appliances
About This Home
Proposed new construction by U.S. Home Builders! This 2,200 sq ft ranch on the Woodstock-Crystal Lake border offers 4 bedrooms, 2.5 baths and an open floor plan. Enjoy country living in unincorporated Woodstock with city conveniences nearby. A partial unfinished basement is included at the base price. Buyers have the opportunity to customize finishes and floor plan. Estimated delivery in 12 months from contract. Reach out to our team for an introduction to the building process.
Home Details
Home Type
- Single Family
Est. Annual Taxes
- $15
Year Built
- Built in 2025 | New Construction
Lot Details
- 1.37 Acre Lot
- Lot Dimensions are 201x265x35x133x291
- Backs to Trees or Woods
Parking
- 3 Car Garage
- Driveway
- Parking Included in Price
Home Design
- Ranch Style House
Interior Spaces
- 2,000 Sq Ft Home
- Built-In Features
- Family Room
- Living Room
- Dining Room
- Partial Basement
Kitchen
- Range
- Microwave
- Stainless Steel Appliances
Flooring
- Carpet
- Laminate
Bedrooms and Bathrooms
- 4 Bedrooms
- 4 Potential Bedrooms
- Walk-In Closet
- Bathroom on Main Level
- Soaking Tub
Laundry
- Laundry Room
- Dryer
- Washer
Outdoor Features
- Patio
Schools
- North Elementary School
- Hannah Beardsley Middle School
- Prairie Ridge High School
Utilities
- Central Air
- Heating System Uses Natural Gas
- Well
- Septic Tank
Map
Create a Home Valuation Report for This Property
The Home Valuation Report is an in-depth analysis detailing your home's value as well as a comparison with similar homes in the area
Home Values in the Area
Average Home Value in this Area
Tax History
| Year | Tax Paid | Tax Assessment Tax Assessment Total Assessment is a certain percentage of the fair market value that is determined by local assessors to be the total taxable value of land and additions on the property. | Land | Improvement |
|---|---|---|---|---|
| 2024 | $15 | $189 | $189 | -- |
| 2023 | $15 | $171 | $171 | -- |
| 2022 | $13 | $152 | $152 | $0 |
| 2021 | $0 | $142 | $142 | $0 |
| 2020 | $0 | $135 | $135 | $0 |
| 2019 | $0 | $129 | $129 | $0 |
| 2018 | $0 | $121 | $121 | $0 |
| 2017 | $0 | $114 | $114 | $0 |
| 2016 | $0 | $106 | $106 | $0 |
| 2013 | -- | $102 | $102 | $0 |
Source: Public Records
Property History
| Date | Event | Price | List to Sale | Price per Sq Ft |
|---|---|---|---|---|
| 03/18/2025 03/18/25 | For Sale | $750,000 | -- | $375 / Sq Ft |
Source: Midwest Real Estate Data (MRED)
Source: Midwest Real Estate Data (MRED)
MLS Number: 12314545
APN: 13-24-477-007
Nearby Homes
- 8201 Austin Trail
- 8205 Austin Trail
- 8210 Austin Trail
- 3317 S Country Club Rd
- 7615 Surini Ln
- 4213 Ravine Dr
- 7001 Foxfire Dr
- 441 Country Ln
- 7615 W Andrea Ln
- 642 Lochwood Dr
- 3513 Deep Wood Dr
- 9221 Dirkshire Dr
- 255 Midlane Dr
- Lot 1 Crystal Springs Rd
- 4603 Wild Cherry Rd
- 3710 Spy Glass Ridge Rd
- 8612 Crystal Springs Rd
- 1324 Coronado Vista
- 1334 Coronado Vista
- 1342 Coronado Vista
- 511 Midlane Dr
- 151 N Virginia St Unit 1
- 205 Marian Pkwy Unit 1C
- 130-160 W Woodstock St
- 14 Lincoln Pkwy Unit 2
- 8914 Mason Hill Rd
- 115 N Dole Ave
- 119 N Dole Ave
- 122 Dole Ave Unit 2
- 115 W Crystal Lake Ave Unit 117
- 430 W Virginia St Unit 1
- 1316 S Fleming Rd Unit A
- 111 E Crystal Lake Ave
- 113 Delaware St
- 116 Pauline Ave
- 42 Holly Dr
- 2752 Granite Ct
- 2623 Cobblestone Dr
- 8616 Hickory Ave
- 431-455 Brandy Dr

