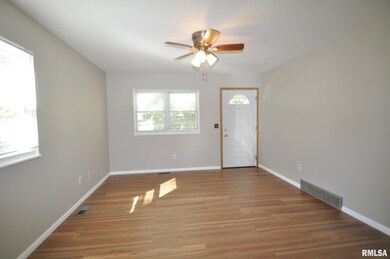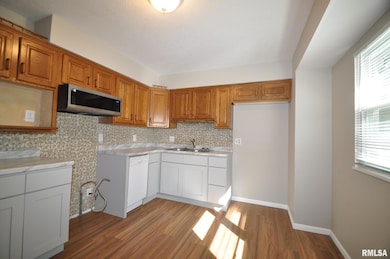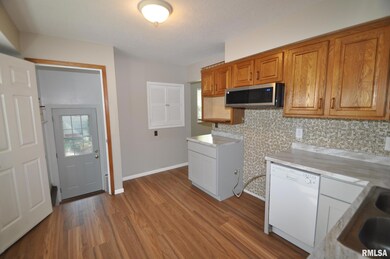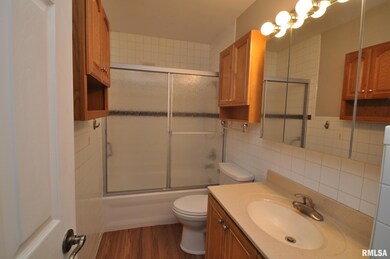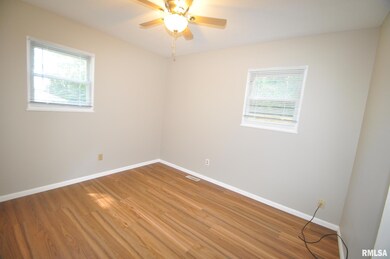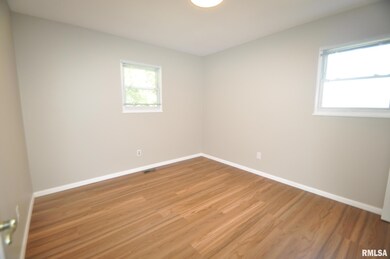
$120,000
- 3 Beds
- 1.5 Baths
- 906 Sq Ft
- 3416 9th St
- Rock Island, IL
Why rent when you can own this fully updated 3 bed, 2 bath home with quick access to Moline and Milan? Major upgrades already done—roof, siding, windows, furnace, water lines, flooring, kitchen, and bath—all in 2022 or newer. The walkout basement is a blank canvas with plumbing in place with a toilet installed and sink—ready for your finishing touch. Huge 2.5-car garage with all newer siding,
Andy Rodriguez RE/MAX Concepts Bettendorf

