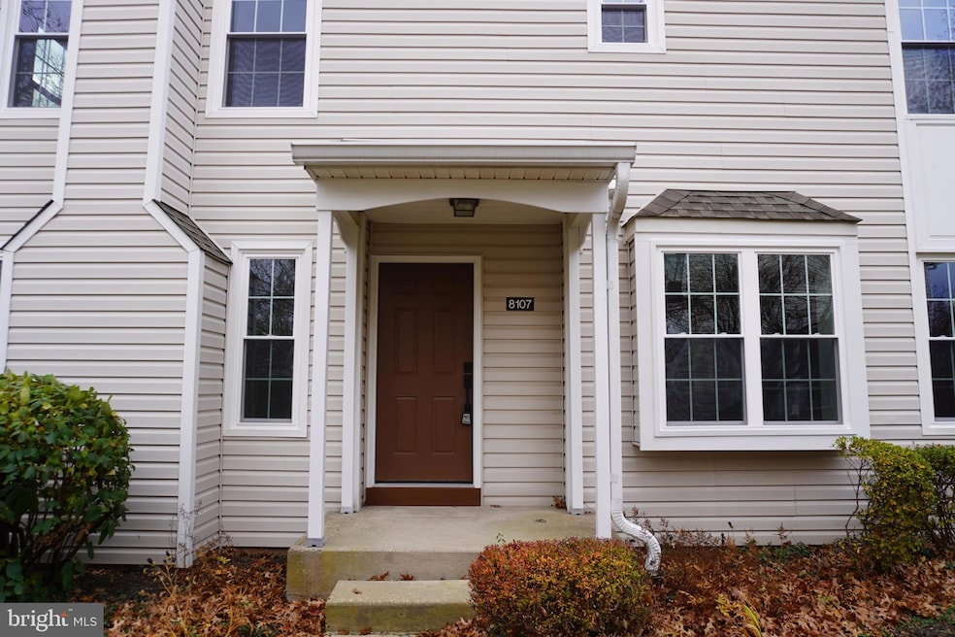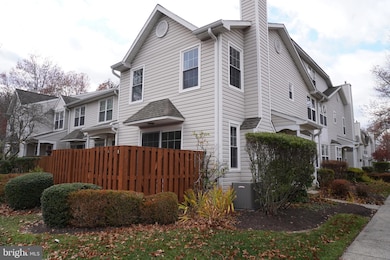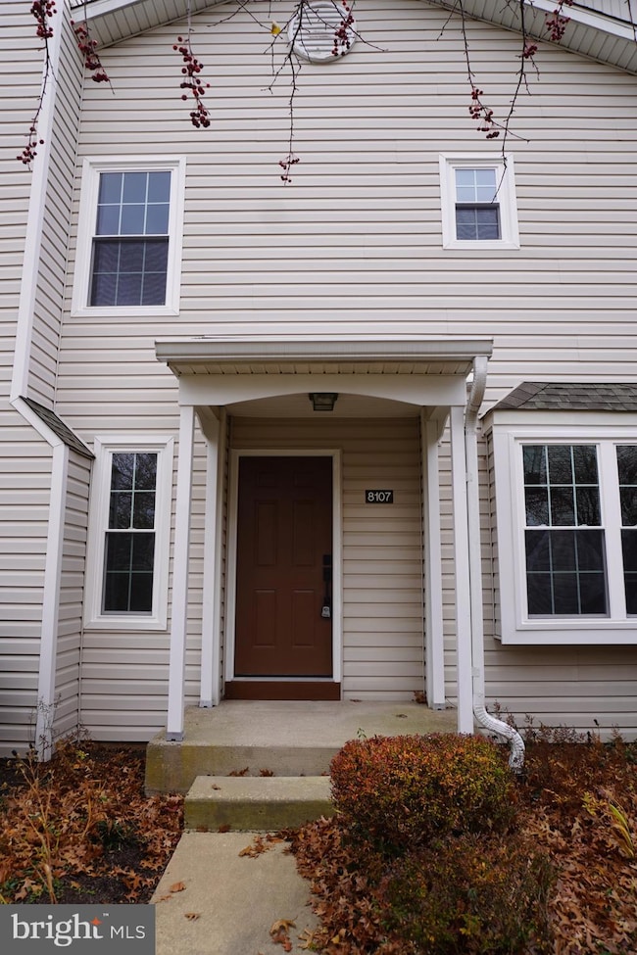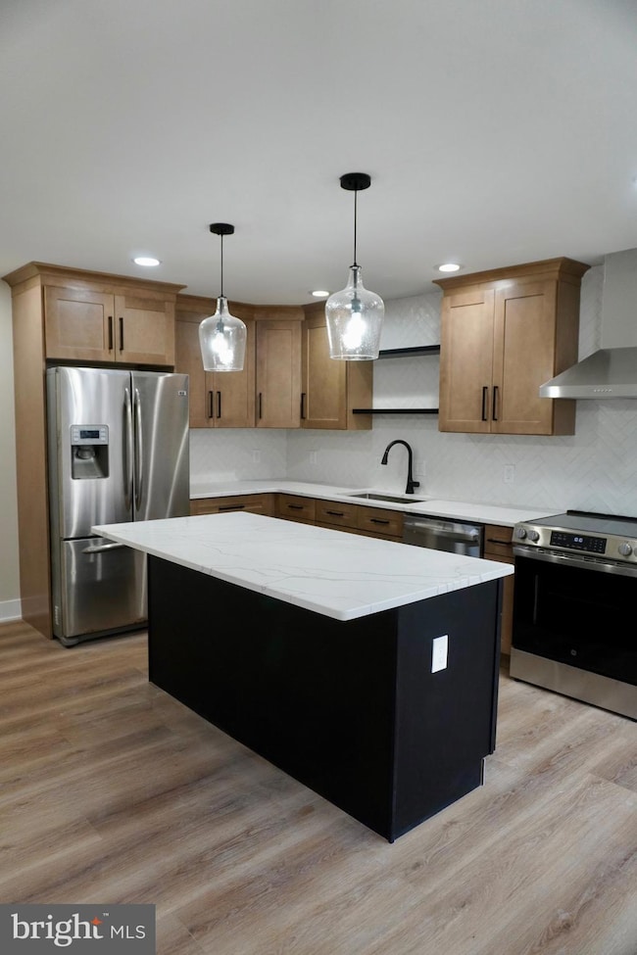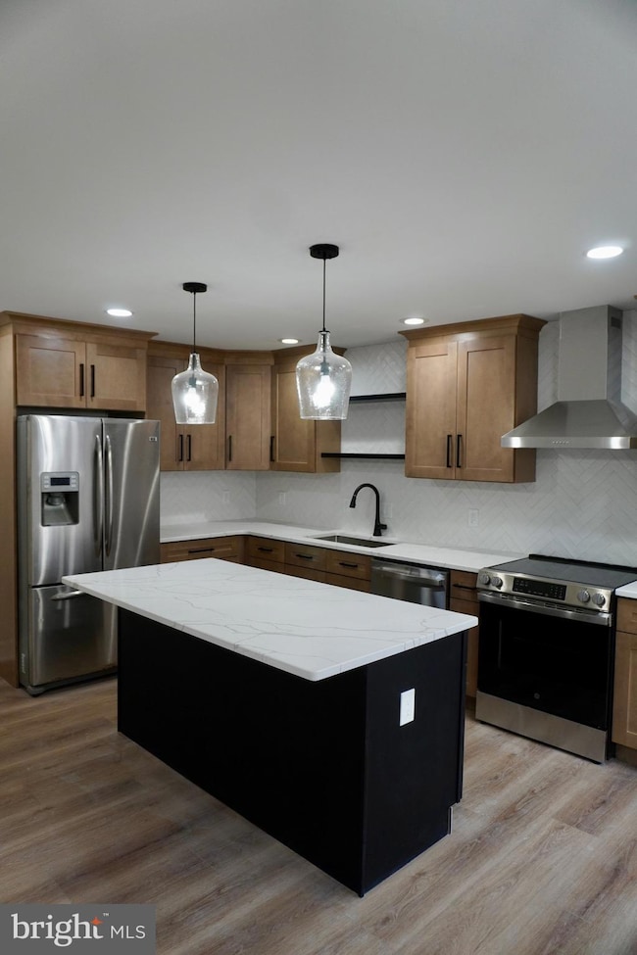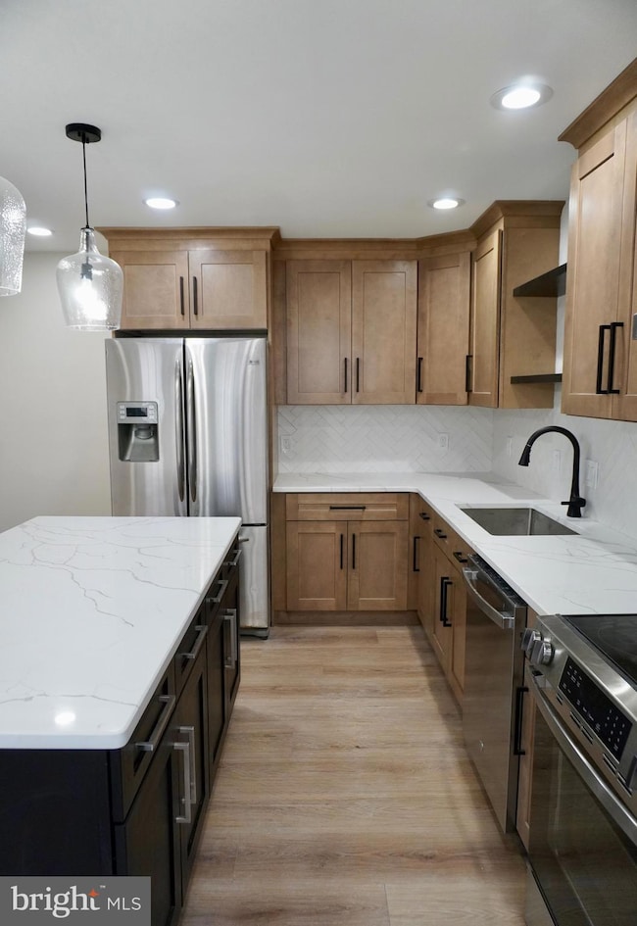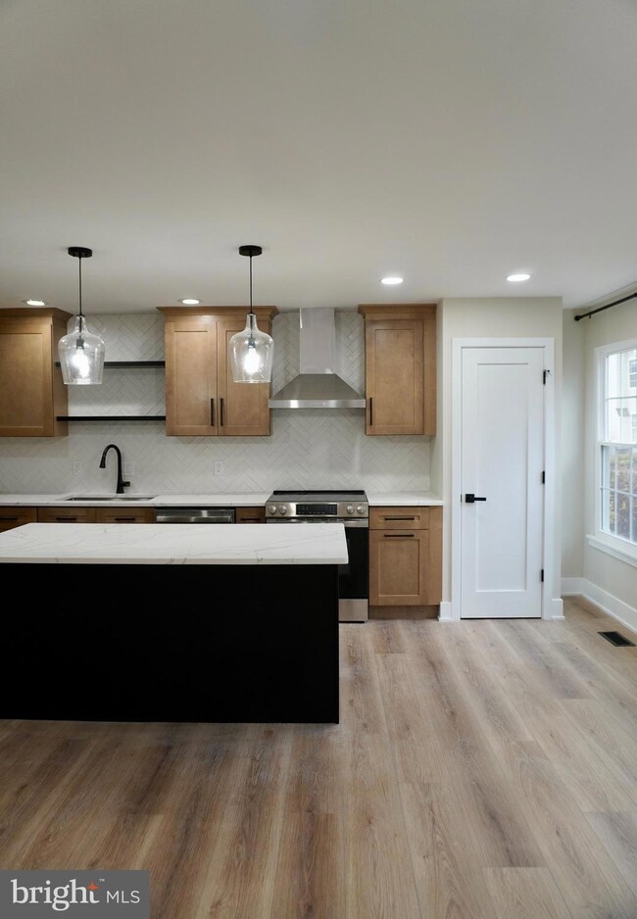8107 Spruce Mill Dr Unit 728 Morrisville, PA 19067
Highlights
- Colonial Architecture
- Wood Flooring
- 90% Forced Air Heating and Cooling System
- Afton Elementary School Rated A
About This Home
Welcome to this beautifully renovated 2 bedroom condo that offers modern comfort and exceptional convenience. Every inch of this home has been thoughtfully upgraded, featuring brand new windows, a stylish and functional kitchen with contemporary finishes, fully updated bathrooms, brand new patio and new flooring throughout. The open layout provides a bright and airy feel, and generous closet space gives you plenty room for storage. This home is truly move in ready and is an opportunity you do not want to miss.
Listing Agent
(267) 229-9732 thestefanigroup@cbhearthside.com Coldwell Banker Hearthside Listed on: 11/13/2025

Townhouse Details
Home Type
- Townhome
Est. Annual Taxes
- $5,588
Year Built
- Built in 1993
Parking
- Parking Lot
Home Design
- Colonial Architecture
- Frame Construction
- Asphalt Roof
Interior Spaces
- 1,368 Sq Ft Home
- Property has 2 Levels
- Wood Flooring
- Finished Basement
Kitchen
- Electric Oven or Range
- Range Hood
- Dishwasher
Bedrooms and Bathrooms
- 2 Bedrooms
Laundry
- Laundry on upper level
- Electric Dryer
- Washer
Schools
- Pennsbury High School
Utilities
- 90% Forced Air Heating and Cooling System
- Cooling System Utilizes Natural Gas
- Electric Water Heater
Listing and Financial Details
- Residential Lease
- Security Deposit $3,600
- Tenant pays for cooking fuel, electricity, gas, heat, hot water, insurance, internet, pest control, sewer, all utilities, water
- The owner pays for association fees
- Rent includes common area maintenance, grounds maintenance, lawn service, trash removal
- No Smoking Allowed
- 12-Month Lease Term
- Available 12/1/25
- Assessor Parcel Number 20-076-004-728
Community Details
Overview
- Makefield Glen Subdivision
Pet Policy
- No Pets Allowed
Map
Source: Bright MLS
MLS Number: PABU2108912
APN: 20-076-004-728
- 7908 Spruce Mill Dr Unit 656
- 14303 Cornerstone Dr
- 5801 Spruce Mill Dr Unit 450
- 1707 Lynbrooke Dr Unit 120
- 2904 Sterling Rd Unit 179
- 2602 Waterford Rd Unit 96
- 2007 Waterford Rd Unit 81
- 1948 Satter Ct
- 181 Fillmore Way
- 195 Roosevelt Dr
- 462 Scott Ct
- 1605 Covington Rd
- 164 Tyler Way
- 1561 Applewood Cir
- 536 Heritage Oak Dr
- 313 Chestnut Ct
- 647A Rose Hollow Dr Unit B
- 81 Lavender Dr
- 30139 Hickory Ln
- 28130 Hickory Ln
- 2404 Lynbrooke Dr Unit 175
- 6304 Spruce Mill Dr Unit 475
- 5905 Spruce Mill Dr Unit 445
- 26000 Cornerstone Dr
- 2904 Sterling Rd Unit 179
- 574 S Dove Rd Unit B
- 564 S Dove Rd Unit A
- 560B Thrush Ct
- 100 Polo Run Dr
- 1 Maple Point Dr
- 100 Harpers Crossing
- 252 Marble Ct
- 8101 Fonthill Ct
- 200 Middletown Blvd
- 145 Mercer Ct
- 1765 4th St
- 62 Liberty Dr
- 244 Cardiff Rd
- 135 Trenton Rd
- 100 Barclay Ct
