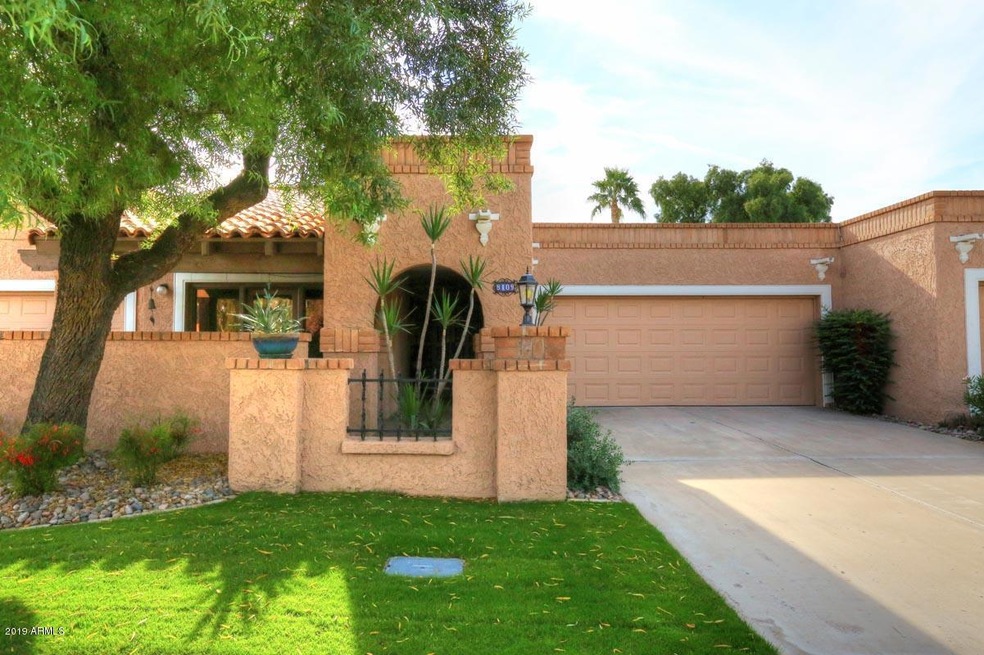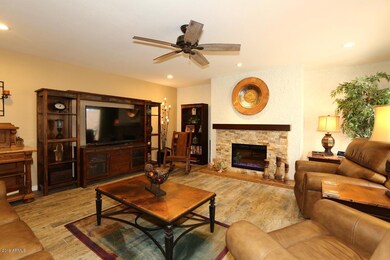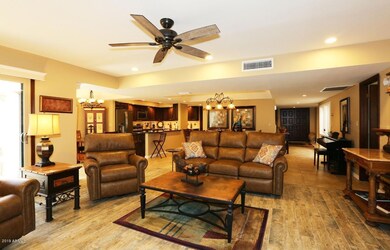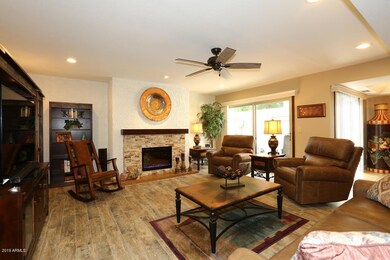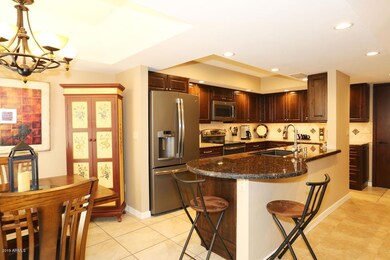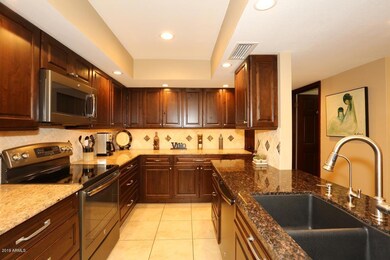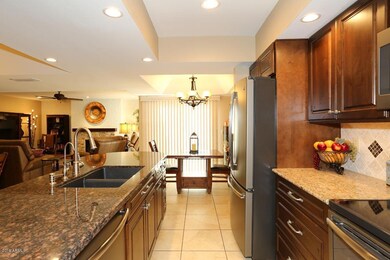
8109 E Via de Viva Scottsdale, AZ 85258
McCormick Ranch NeighborhoodHighlights
- Community Lake
- 1 Fireplace
- Breakfast Bar
- Kiva Elementary School Rated A
- Heated Community Pool
- Property is near a bus stop
About This Home
As of February 2020Located along Scottsdale's gorgeous Greenbelt! Remodeled Open concept home with new flooring, granite counters, stainless steel appliances and custom cabinets. Split floor plan with large master bed & bath. Enjoy AZ living with beautiful patio overlooking the greenbelt. Steps away from miles of walking/biking, beautiful lakes and incredible views! Minutes from the best dining & shopping in Scottsdale.
Last Agent to Sell the Property
Jason Mitchell Real Estate License #BR558910000 Listed on: 11/16/2019

Property Details
Home Type
- Multi-Family
Est. Annual Taxes
- $2,519
Year Built
- Built in 1979
Lot Details
- 4,057 Sq Ft Lot
- Desert faces the front and back of the property
- Wrought Iron Fence
HOA Fees
Parking
- 2 Car Garage
Home Design
- Patio Home
- Property Attached
- Tile Roof
- Block Exterior
- Stucco
Interior Spaces
- 1,812 Sq Ft Home
- 1-Story Property
- 1 Fireplace
- Washer and Dryer Hookup
Kitchen
- Breakfast Bar
- Electric Cooktop
Bedrooms and Bathrooms
- 2 Bedrooms
- Primary Bathroom is a Full Bathroom
- 2 Bathrooms
Location
- Property is near a bus stop
Schools
- Kiva Elementary School
- Mohave Middle School
Utilities
- Central Air
- Heating Available
Listing and Financial Details
- Tax Lot 71
- Assessor Parcel Number 174-06-204
Community Details
Overview
- Association fees include ground maintenance, front yard maint
- Santa Fe Association, Phone Number (480) 539-1396
- Mccormick Ranch Association, Phone Number (480) 860-1122
- Association Phone (480) 860-1122
- Santa Fe Subdivision Unit Two
- Community Lake
Amenities
- Recreation Room
Recreation
- Heated Community Pool
- Community Spa
- Bike Trail
Ownership History
Purchase Details
Purchase Details
Home Financials for this Owner
Home Financials are based on the most recent Mortgage that was taken out on this home.Purchase Details
Home Financials for this Owner
Home Financials are based on the most recent Mortgage that was taken out on this home.Purchase Details
Purchase Details
Purchase Details
Purchase Details
Similar Homes in Scottsdale, AZ
Home Values in the Area
Average Home Value in this Area
Purchase History
| Date | Type | Sale Price | Title Company |
|---|---|---|---|
| Warranty Deed | -- | -- | |
| Warranty Deed | $480,000 | First American Title Ins Co | |
| Warranty Deed | $262,000 | First American Title Ins Co | |
| Interfamily Deed Transfer | -- | None Available | |
| Interfamily Deed Transfer | -- | -- | |
| Interfamily Deed Transfer | -- | -- | |
| Interfamily Deed Transfer | -- | -- | |
| Interfamily Deed Transfer | -- | -- |
Mortgage History
| Date | Status | Loan Amount | Loan Type |
|---|---|---|---|
| Previous Owner | $492,750 | New Conventional | |
| Previous Owner | $384,000 | New Conventional | |
| Previous Owner | $364,000 | New Conventional | |
| Previous Owner | $45,000 | Credit Line Revolving | |
| Previous Owner | $243,750 | New Conventional | |
| Previous Owner | $209,600 | New Conventional |
Property History
| Date | Event | Price | Change | Sq Ft Price |
|---|---|---|---|---|
| 02/13/2020 02/13/20 | Sold | $480,000 | -1.4% | $265 / Sq Ft |
| 01/11/2020 01/11/20 | For Sale | $487,000 | 0.0% | $269 / Sq Ft |
| 01/11/2020 01/11/20 | Price Changed | $487,000 | -2.4% | $269 / Sq Ft |
| 01/04/2020 01/04/20 | Pending | -- | -- | -- |
| 01/02/2020 01/02/20 | Price Changed | $499,000 | -2.2% | $275 / Sq Ft |
| 12/16/2019 12/16/19 | Price Changed | $510,000 | -2.9% | $281 / Sq Ft |
| 12/04/2019 12/04/19 | Price Changed | $525,000 | -4.5% | $290 / Sq Ft |
| 11/16/2019 11/16/19 | For Sale | $549,900 | 0.0% | $303 / Sq Ft |
| 04/01/2014 04/01/14 | Rented | $2,200 | -35.3% | -- |
| 02/26/2014 02/26/14 | Under Contract | -- | -- | -- |
| 11/14/2013 11/14/13 | For Rent | $3,400 | +103.0% | -- |
| 04/10/2012 04/10/12 | Rented | $1,675 | -20.2% | -- |
| 04/06/2012 04/06/12 | Under Contract | -- | -- | -- |
| 03/03/2012 03/03/12 | For Rent | $2,100 | 0.0% | -- |
| 02/29/2012 02/29/12 | Sold | $262,000 | -2.9% | $145 / Sq Ft |
| 01/20/2012 01/20/12 | Pending | -- | -- | -- |
| 01/16/2012 01/16/12 | For Sale | $269,900 | -- | $149 / Sq Ft |
Tax History Compared to Growth
Tax History
| Year | Tax Paid | Tax Assessment Tax Assessment Total Assessment is a certain percentage of the fair market value that is determined by local assessors to be the total taxable value of land and additions on the property. | Land | Improvement |
|---|---|---|---|---|
| 2025 | $2,644 | $38,850 | -- | -- |
| 2024 | $2,608 | $37,000 | -- | -- |
| 2023 | $2,608 | $49,010 | $9,800 | $39,210 |
| 2022 | $2,476 | $37,970 | $7,590 | $30,380 |
| 2021 | $2,631 | $36,800 | $7,360 | $29,440 |
| 2020 | $2,608 | $35,070 | $7,010 | $28,060 |
| 2019 | $2,519 | $32,710 | $6,540 | $26,170 |
| 2018 | $2,439 | $30,920 | $6,180 | $24,740 |
| 2017 | $2,336 | $29,670 | $5,930 | $23,740 |
| 2016 | $2,278 | $28,780 | $5,750 | $23,030 |
| 2015 | $2,181 | $29,010 | $5,800 | $23,210 |
Agents Affiliated with this Home
-

Seller's Agent in 2020
James Wexler
Jason Mitchell Real Estate
(480) 289-6818
10 in this area
399 Total Sales
-
K
Seller Co-Listing Agent in 2020
Kellen Britt
Fathom Realty
(480) 298-0133
2 in this area
73 Total Sales
-

Buyer's Agent in 2020
Karen Weston
Coldwell Banker Realty
(602) 980-3115
4 in this area
81 Total Sales
-
A
Seller's Agent in 2014
Alfred Paparelli
HomeSmart
-

Seller's Agent in 2012
Patty Richards
HomeSmart
(602) 908-2505
15 Total Sales
-

Buyer's Agent in 2012
Robert Lontkowski
Sonoran Properties Associates
(480) 437-9100
1 in this area
148 Total Sales
Map
Source: Arizona Regional Multiple Listing Service (ARMLS)
MLS Number: 6005833
APN: 174-06-204
- 8082 E Vía Del Desierto
- 7542 N Vía Camello Del Sur
- 8088 E Vía Del Valle
- 7673 N Via de Platina
- 8170 E Vía de La Escuela
- 7701 N Vía de Platina
- 8318 E Vía de Los Libros
- 7417 N Vía Camello Del Norte Unit 160
- 8308 E Via de la Luna
- 7350 N Vía Paseo Del Sur Unit R103
- 7350 N Vía Paseo Del Sur Unit N207
- 7312 N Via Camello Del Norte Unit 95
- 8306 E Vía de Dorado
- 8355 E Vía de Los Libros
- 7806 N Vía Del Sol
- 7832 E Via Marina
- 7000 N Vía Camello Del Sur Unit 37
- 7746 E Bisbee Rd
- 7610 N Via de Manana
- 7121 N 79th Place
