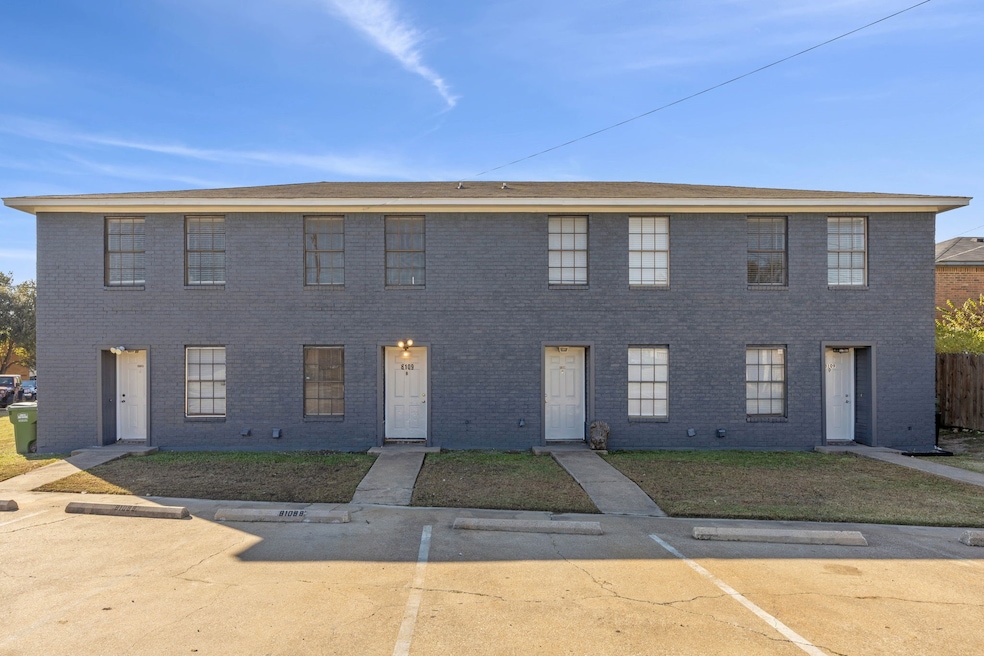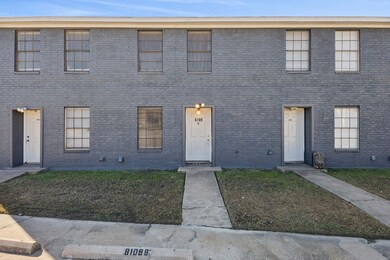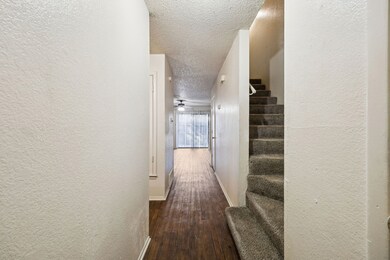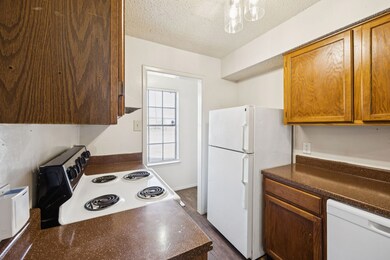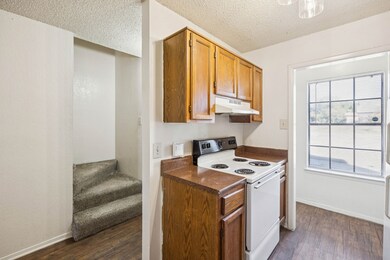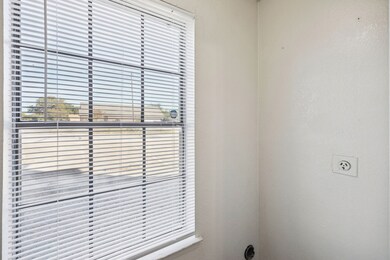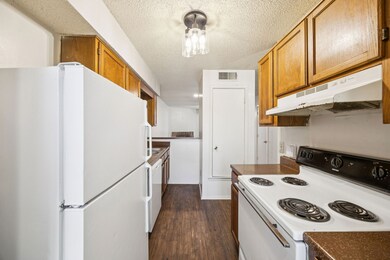8109 Silver Creek Rd Unit B Fort Worth, TX 76108
2
Beds
1.5
Baths
1,082
Sq Ft
9,901
Sq Ft Lot
Highlights
- Central Heating and Cooling System
- North Elementary School Rated 9+
- Wood Burning Fireplace
About This Home
This spacious 2-story home features stylish laminate flooring downstairs and brand-new carpet upstairs for quiet comfort. The Jack-and-Jill bathroom connects the upstairs bedrooms, and there’s a convenient half bath on the main floor for guests. The open kitchen flows into the living area and out to the private fenced patio—perfect for entertaining. Cozy up by the fireplace in winter, and enjoy year-round comfort with a brand-new HVAC system that’s less than a year old. Reserved parking and modern living make this the perfect place to call home.
*Accepts housing vouchers and Section 8.
Townhouse Details
Home Type
- Townhome
Est. Annual Taxes
- $10,794
Year Built
- Built in 1985
Home Design
- Duplex
- Attached Home
Interior Spaces
- 1,082 Sq Ft Home
- 2-Story Property
- Wood Burning Fireplace
Kitchen
- Gas Oven
- Dishwasher
- Disposal
Bedrooms and Bathrooms
- 2 Bedrooms
Parking
- Garage
- Front Facing Garage
- Open Parking
Schools
- North Elementary School
- Brewer High School
Additional Features
- 9,901 Sq Ft Lot
- Central Heating and Cooling System
Listing and Financial Details
- Residential Lease
- Property Available on 11/17/25
- Tenant pays for all utilities, cable TV
- 12 Month Lease Term
- Assessor Parcel Number 05425379
Community Details
Overview
- Foxfire Estates Subdivision
Pet Policy
- Limit on the number of pets
- Pet Size Limit
Map
Source: North Texas Real Estate Information Systems (NTREIS)
MLS Number: 21114634
APN: 05425379
Nearby Homes
- 8113 Foxfire Ln
- 8133 Foxfire Ln
- 633 Lariat Ln
- 813 Hackamore St
- 857 Mccully St
- 914 Ronald St
- 8401 Clifford St
- 8417 Omaha Dr
- 8814 Rockway St
- 311 Russell St
- 627 Hallvale Dr
- 8321 Raymond Ave
- 8113 Raymond Ave
- 200 Waynell St
- 1800 N Las Vegas Trail
- 304 Lockwood St
- 8811 Silver Creek Rd
- 203 East Place
- 308 Hallvale Dr
- 8814 Clifford St
- 8109 Silver Creek Rd Unit D
- 8129 Foxfire Ln Unit A
- 8129 Foxfire Ln Unit C
- 8117 Foxfire Ln Unit C
- 841 Mccully St
- 900 Vaquero St
- 8337 Clifford St
- 618 Comal Ave
- 8426 Jay St
- 417 Saddle Rd
- 8436 Jay St
- 8708 Ronnie St
- 1300 N Jim Wright Fwy
- 8901 Silver Crk Rd
- 8339 White Settlement Rd Unit C
- 508 S Kate St
- 300 Delmar Ct Unit 19
- 103 S Las Vegas Trail
- 113 S Las Vegas Trail
- 131 Allencrest Dr
