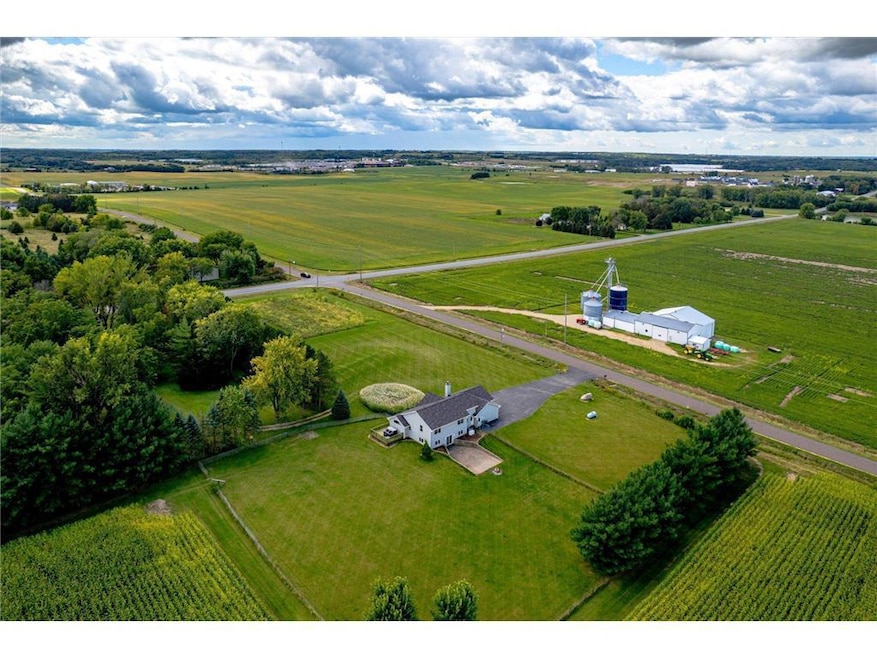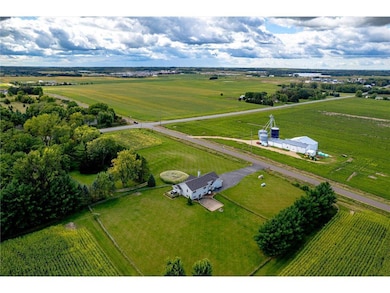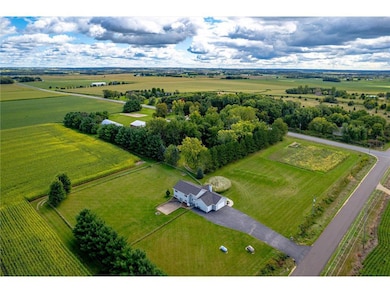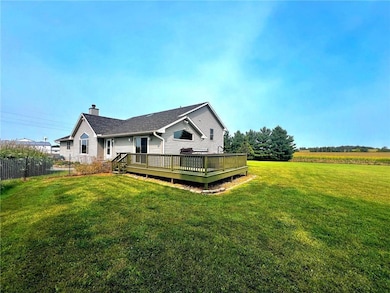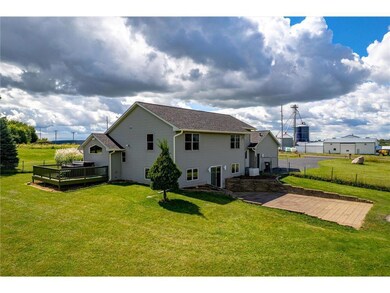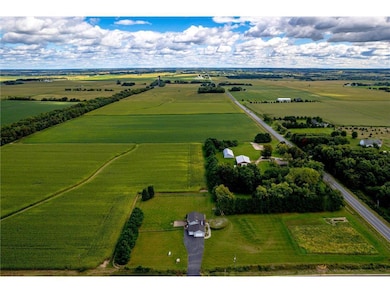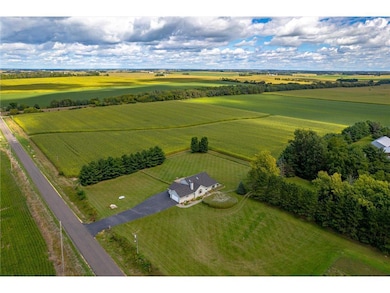811 130th St Roberts, WI 54023
Warren NeighborhoodEstimated payment $2,845/month
About This Home
Welcome to your country paradise! This 4-bed, 3-bath, 4-level split home sits on 2.27 peaceful acres. Whether you're hosting bonfires, parking your RV, or dreaming of building that perfect pole shed, this place has room for it all! The main floor has everything you need: Spacious primary bedroom, bathroom, kitchen, living room, dining room and laundry room for convenience. The other levels offer 3 bedrooms, full bath and family room with a walkout to the expansive patio. The lowest level is unfinished great for adding more finished square footage.The finished and heated 3 car garage has plenty of room to stash your boat, side-by-sides and the ALL toys you have! Outdoors, relax in your private hot tub. This home is equipped with a full-house generator, so you'll always have peace of mind no matter what the weather brings. All of this with lovely views and the peacefulness of country living. Quick Access to I-94 and just 25 minutes to the metro!
Map
Home Details
Home Type
Single Family
Year Built
2006
Lot Details
0
Parking
3
Listing Details
- Prop. Type: Single-Family
- Directions: From Hwy 65- east on Cty Rd TT, North on 130th
- New Construction: No
- Year Built: 2006
- Cleared Acreage: >= 1, >= 1/2
- Full Street Address: 811 130th Street
- Type 5 Heat Fuel: Lp Gas, Wood
- Kitchen Level: Main
- Lot Acreage: 2.272
- Municipality Type: City
- Other Rm1 Level: Basement
- Other Rm1 Name: Flex Room
- Other Rm2 Name: Utility Room
- Lot Description Waterfront: No
- Special Features: None
- Property Sub Type: Detached
Interior Features
- Appliances: Dishwasher, Dryer, Microwave, Range, Refrigerator, Washer
- Has Basement: Daylight Window, Full Size Windows, Full, Partially Finished, Poured Concrete, Storage Area, Sump Pump
- Interior Amenities: Central Vacuum, Water Softener, Ceiling Fan(s), Hot Tub, Walk-in closet(s), Skylight(s), Circuit Breakers
- Bathroom Description: Half on Lower Unfinished, Master Bedroom Bath: 3/4, Master Bedroom Bath, Full on Upper
- Room Bedroom2 Level: Upper
- Bedroom 3 Level: Upper
- Bedroom 4 Level: Lower
- Dining Room Dining Room Level: Main
- Family Room Level: Lower
- Living Room Level: Main
- Master Bedroom Master Bedroom Level: Main
- Master Bedroom Master Bedroom Width: 13
- Three Quarter Bathrooms: 1
- Second Floor Total Sq Ft: 2169.00
Exterior Features
- Exterior Features: Deck, Patio
- Exterior Building Type: Single Family/Detached, 4 or More Levels
- Exterior: Vinyl
Garage/Parking
- Parking Features:Workshop in Garage: Attached, Opener Included, Heated, Insulated Garage
- Garage Spaces: 3.0
Utilities
- Water Waste: Well, Mound
Schools
- Junior High Dist: Saint Croix Central
Lot Info
- Zoning: Residential-Single
- Acreage Range: 1 to 4.99
- Lot Description: Fence, Irregular, Some Trees
- Lot Sq Ft: 98968
Building Info
- New Development: No
Tax Info
- Tax Year: 2023
- Total Taxes: 5417.0
Home Values in the Area
Average Home Value in this Area
Tax History
| Year | Tax Paid | Tax Assessment Tax Assessment Total Assessment is a certain percentage of the fair market value that is determined by local assessors to be the total taxable value of land and additions on the property. | Land | Improvement |
|---|---|---|---|---|
| 2024 | $62 | $567,100 | $99,100 | $468,000 |
| 2023 | $5,925 | $338,400 | $66,900 | $271,500 |
| 2022 | $5,008 | $338,400 | $66,900 | $271,500 |
| 2021 | $5,072 | $338,400 | $66,900 | $271,500 |
| 2020 | $4,871 | $338,400 | $66,900 | $271,500 |
| 2019 | $4,621 | $338,400 | $66,900 | $271,500 |
| 2018 | $4,812 | $338,400 | $66,900 | $271,500 |
| 2017 | $5,098 | $263,500 | $38,400 | $225,100 |
| 2016 | $5,098 | $263,500 | $38,400 | $225,100 |
| 2015 | $4,536 | $263,500 | $38,400 | $225,100 |
| 2014 | $4,510 | $263,500 | $38,400 | $225,100 |
| 2013 | $4,298 | $263,500 | $38,400 | $225,100 |
Property History
| Date | Event | Price | List to Sale | Price per Sq Ft | Prior Sale |
|---|---|---|---|---|---|
| 09/12/2025 09/12/25 | Sold | $450,000 | -6.2% | $201 / Sq Ft | View Prior Sale |
| 07/15/2025 07/15/25 | For Sale | $479,900 | -12.5% | $215 / Sq Ft | |
| 12/24/2024 12/24/24 | Price Changed | $548,500 | -1.2% | -- | |
| 11/01/2024 11/01/24 | For Sale | $555,000 | 0.0% | -- | |
| 10/31/2024 10/31/24 | Off Market | $555,000 | -- | -- | |
| 10/25/2024 10/25/24 | For Sale | $555,000 | -- | -- |
Purchase History
| Date | Type | Sale Price | Title Company |
|---|---|---|---|
| Warranty Deed | $450,000 | St Croix County Abstract & Tit |
Mortgage History
| Date | Status | Loan Amount | Loan Type |
|---|---|---|---|
| Open | $360,000 | New Conventional |
Source: Western Wisconsin REALTORS® Association
MLS Number: 6622975
APN: 042-1065-40-100
- 112 W Brewer St
- 610 Field Point St
- 603 Field Point St
- 622 Field Point St
- 607 Field Point St
- 613 Field Point St
- 615 Field Point St
- 617 Field Point St
- 621 Field Point St
- 601 S Division St
- 603 S Division St
- 628 Franklin St
- 630 Franklin St
- 632 Franklin St
- 634 Franklin St
- 640 Franklin St
- 202 W Warren St
- 642 Franklin St
- xxx N Division St
- 403 N Cheyenne St
- 600 Franklin St
- 613 S Division St
- 612 Franklin St
- 623 Ashton St
- 1072 Buck Ridge
- 684 Baker Rd
- 1300 146th Ave Unit B
- 1300 146th Ave
- 3431 Aberdeen Place
- 3553 Sterling Heights Dr
- 3553 Sterling Heights Dr Unit B
- 1496 Pebble Trail
- 80 Heritage Blvd
- 2988 Radio Rd
- 1875 Paulson Rd
- 710 Hillcrest St Unit 3
- 908 Willow Place
- 816 Dailey Place
- 2489 Cedarwood Ln
- 2463 Cedarwood Ln
