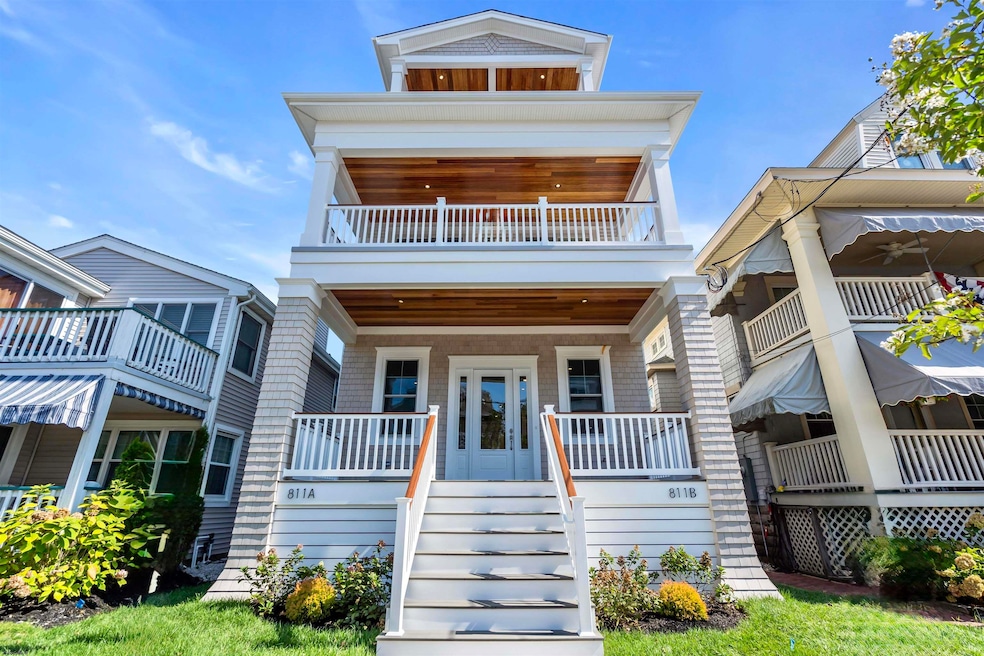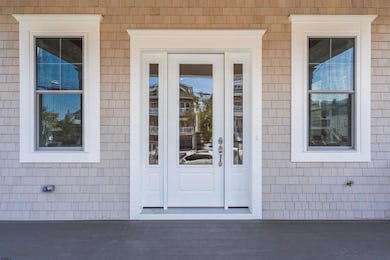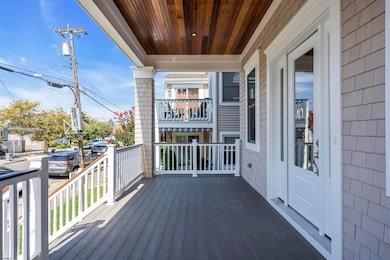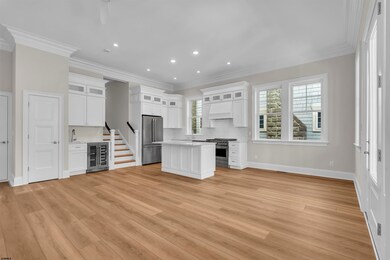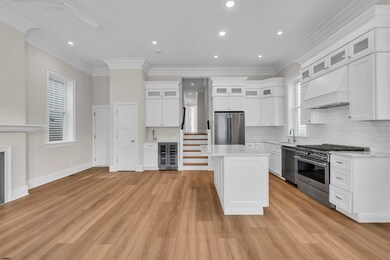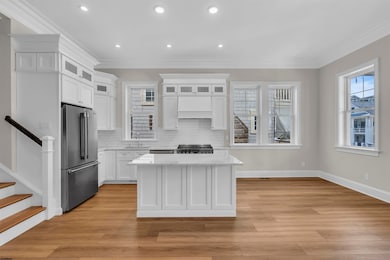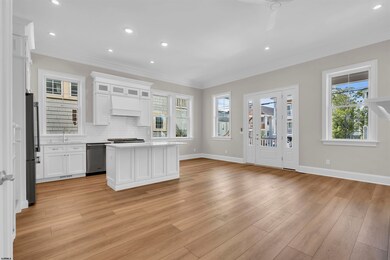811 2nd St Unit 1 Ocean City, NJ 08226
Estimated payment $9,400/month
Highlights
- Water Views
- New Construction
- Wood Flooring
- Ocean City Primary School Rated A
- Deck
- Ground Level Unit
About This Home
Welcome to your dream home, where modern elegance meets thoughtful design in this stunning new construction duplex. Every inch of this property showcases meticulous attention to detail and top-notch upgrades that promise a blend of comfort and luxury. From the moment you arrive, the exquisite exterior captures your attention with its harmonious blend of Real Cedar Shakes and traditional white horizontal siding. The charming private front porch invites you to relax and unwind, featuring durable composite decking and a sophisticated mahogany ceiling. Step inside to discover Cortex Premium flooring that flows seamlessly throughout the home, ensuring durability and style without a trace of carpet. Gather with friends and family in the grand great room, where extraordinarily high ceilings elevate the space, and a cozy fireplace and a wet bar create an inviting atmosphere for both relaxation and entertaining. The heart of the home, the kitchen, is a chef's delight. Adorned with shaker-style white cabinets, gleaming Carrera marble countertops, and an expansive kitchen island, every culinary adventure becomes a pleasure. The stainless steel appliance package adds a touch of modern elegance, ensuring both functionality and style. Retreat to the master bathroom to experience spa-like tranquility, with a half-inch plate glass shower enclosure and elegant under-mount sinks. The large hall bath complements the style with a Carrera tile surround and a double vanity sink — ideal for both practical use and indulgent pampering. All bedrooms are designed with comfort in mind, featuring an upgraded recessed lighting package and ceiling fans that provide ambient lighting and a gentle breeze. Enjoy endless hot water with the included space-saver tankless water heater, providing both convenience and efficiency. Practical and stylish, the back-entry garage offers versatility. With an epoxy-finished floor and refined trim, use this space to park your car, store bikes, or even create a lively cabana room. Whether for utility or leisure, the garage adapts to your lifestyle needs. This remarkable home is not only a testament to quality and taste but also offers peace of mind with a ten-year home warranty, ensuring years of worry-free living. Don’t miss the opportunity to call this impeccable property yours — a true haven of modern life blended with timeless appeal. More Pictures Coming Soon!
Property Details
Home Type
- Condominium
Year Built
- Built in 2025 | New Construction
Home Design
- Vinyl Siding
Interior Spaces
- 3-Story Property
- Ceiling Fan
- Gas Log Fireplace
- Entrance Foyer
- Family Room with Fireplace
- Great Room
- Dining Area
- Wood Flooring
- Water Views
Kitchen
- Self-Cleaning Oven
- Stove
- Microwave
- Dishwasher
- Kitchen Island
- Disposal
Bedrooms and Bathrooms
- 3 Bedrooms
- 2 Full Bathrooms
Laundry
- Laundry Room
- Dryer
- Washer
Parking
- 1 Car Attached Garage
- Parking Pad
- Automatic Garage Door Opener
Utilities
- Forced Air Heating and Cooling System
- Heating System Uses Natural Gas
- Tankless Water Heater
Additional Features
- Deck
- Ground Level Unit
Listing and Financial Details
- Legal Lot and Block 47-C1 / 103
Community Details
Amenities
- Community Storage Space
Recreation
- Community Boardwalk
- Outdoor Community Showers
Pet Policy
- Pets Allowed
Map
Home Values in the Area
Average Home Value in this Area
Property History
| Date | Event | Price | List to Sale | Price per Sq Ft |
|---|---|---|---|---|
| 10/13/2025 10/13/25 | Price Changed | $1,499,000 | +7.1% | -- |
| 09/05/2025 09/05/25 | For Sale | $1,399,000 | -- | -- |
Source: South Jersey Shore Regional MLS
MLS Number: 600079
- 811 2nd St Unit 2
- 108 Atlantic Ave 1st Fl Ave Unit C108/ 1st Floor
- 822 2nd St Unit 1
- 812 1st St # B St Unit 2nd Floor
- 728 Pennlyn Place Unit 30
- 829 St Charles Place
- 811 Delancey Place
- 809 1st St Unit 1
- 829 Unit B St Charles Place Unit B
- 810 Saint James Place
- 227-29 Ocean Ave
- 227 Ocean Ave Unit 1st Fl
- 116 Ocean Ave Unit 2
- 854 2nd St Unit 2
- 605 3rd St
- 848 3rd St Unit first floor
- 137 Central #2 Ave Unit 2
- 804 North St
- 851 Park Place Unit 1
- 825 North St
- 857 Saint Charles Place
- 608 1st St
- 224 Boardwalk Unit ID1309012P
- 875 Stenton Place
- 321 Wesley Ave Unit 1st Fl
- 321 Wesley Ave Unit 3
- 212 Central Ave Unit ID1308995P
- 30 Boardwalk
- 710 Battersea Rd Unit ID1309016P
- 322 Boardwalk
- 225 Asbury Ave Unit 27
- 153 Asbury Ave
- 509 E 4th St
- 111 West Ave Unit ID1309024P
- 121 West Ave
- 101 West Ave Unit ID1309011P
- 54 Wesley Rd Unit ID1308993P
- 54 Wesley Rd
- 221-223-223 Haven Ave Unit 223
- 433 West Ave Unit 1
