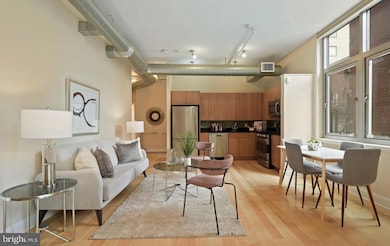Madrigal Lofts 811 4th St NW Unit 105 Floor 1 Washington, DC 20001
Mount Vernon Square NeighborhoodHighlights
- Concierge
- Party Room
- 1 Assigned Subterranean Space
- Contemporary Architecture
- Stainless Steel Appliances
- 4-minute walk to William Erasmus Wainwright Park
About This Home
Welcome to life at the top! This main floor Luxury 2 Bed, 2 Full Bath Mount Vernon Condo (which includes 1 secure garage space and 1 storage unit) is located a few blocks from the Metro, Capital One Arena, fantastic restaurants and everything this vibrant area has to offer. The 10ft.ceilings, 933 sqft of living space, granite counter tops, hardwood floors, gorgeous kitchen cabinets and stainless steel appliances (including a 5 burner Gas Stove) are just the beginning. Add to that a nice sized balcony, in unit Washer and Dryer, plenty of natural light from its oversized windows, tons of closet space, 24 hour security and concierge, rooftop deck with grilling (and a phenomenal view of the city), not to mention a fitness center and you've got one amazing place to live. In addition, water, sewer, natural gas, and high speed FIOS internet are included in the rent!
Listing Agent
(240) 988-8008 noah@streamlinemanagement.com Streamline Management, LLC. License #658828 Listed on: 10/30/2025
Condo Details
Home Type
- Condominium
Est. Annual Taxes
- $4,289
Year Built
- Built in 2007
Lot Details
- Property is in excellent condition
HOA Fees
- $644 Monthly HOA Fees
Parking
Home Design
- Contemporary Architecture
- Entry on the 1st floor
- Masonry
Interior Spaces
- 933 Sq Ft Home
- Property has 1 Level
Kitchen
- Gas Oven or Range
- Cooktop
- Microwave
- Freezer
- Ice Maker
- Dishwasher
- Stainless Steel Appliances
- Disposal
Bedrooms and Bathrooms
- 2 Main Level Bedrooms
- 2 Full Bathrooms
Laundry
- Laundry on main level
- Front Loading Dryer
- Front Loading Washer
Utilities
- Central Air
- Heat Pump System
- Electric Water Heater
Listing and Financial Details
- Residential Lease
- Security Deposit $3,200
- No Smoking Allowed
- 12-Month Min and 24-Month Max Lease Term
- Available 10/30/25
- $50 Application Fee
- Assessor Parcel Number 0528//2078
Community Details
Overview
- Association fees include water, sewer, gas, trash, management
- High-Rise Condominium
- Madrigal Lofts Condos
- Madrigal Lofts Condominium Community
- Mount Vernon Triangle Subdivision
- Property Manager
Amenities
- Concierge
- Party Room
Pet Policy
- Pets allowed on a case-by-case basis
Map
About Madrigal Lofts
Source: Bright MLS
MLS Number: DCDC2229774
APN: 0528-2078
- 811 4th St NW Unit 608
- 811 4th St NW Unit 502
- 811 4th St NW Unit 811
- 811 4th St NW Unit 507
- 811 4th St NW Unit 1011
- 811 4th St NW Unit 807
- 811 4th St NW Unit 814
- 811 4th St NW Unit 720
- 301 Massachusetts Ave NW Unit 504
- 301 Massachusetts Ave NW Unit 204
- 301 Massachusetts Ave NW Unit 1007
- 301 Massachusetts Ave NW Unit 102
- 301 Massachusetts Ave NW Unit 1104
- 301 Massachusetts Ave NW Unit 606
- 301 Massachusetts Ave NW Unit 1103
- 400 Massachusetts Ave NW Unit 423
- 400 Massachusetts Ave NW Unit 817
- 400 Massachusetts Ave NW Unit 1322
- 400 Massachusetts Ave NW Unit 421
- 400 Massachusetts Ave NW Unit 1011
- 811 4th St NW Unit 507
- 811 4th St NW Unit 1019
- 301 Massachusetts Ave NW Unit 301
- 301 Massachusetts Ave NW Unit 606
- 401 Massachusetts Ave NW Unit FL9-ID39
- 950 3rd St NW
- 801 3rd St NW
- 360 H St NW Unit FL5-ID420
- 360 H St NW Unit FL4-ID170
- 425 Massachusetts Ave NW Unit FL4-ID541
- 425 Massachusetts Ave NW Unit FL6-ID531
- 425 Massachusetts Ave NW Unit FL6-ID506
- 425 Massachusetts Ave NW
- 950 3rd St NW Unit PH 1302
- 950 3rd St NW Unit PH 1306
- 950 3rd St NW Unit PH 1206
- 950 3rd St NW Unit 301
- 950 3rd St NW Unit PH 1202
- 950 3rd St NW Unit PH 1208
- 950 3rd St NW Unit 303







