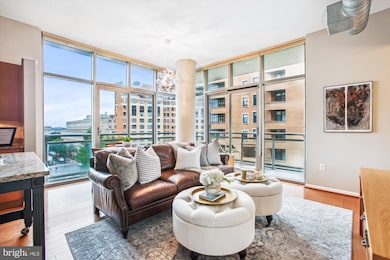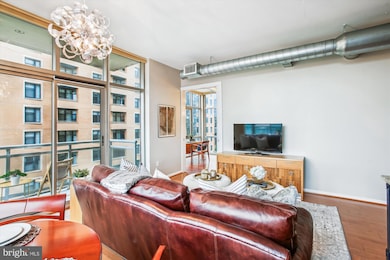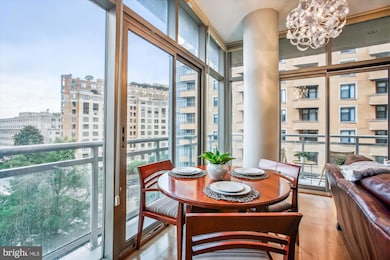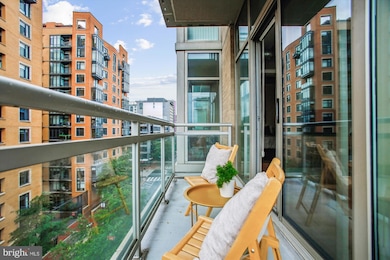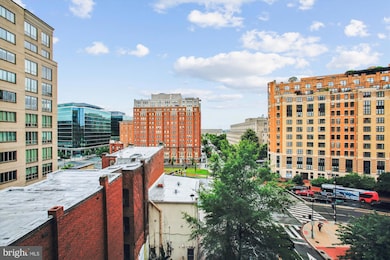
Madrigal Lofts 811 4th St NW Unit 605 Washington, DC 20001
Mount Vernon Square NeighborhoodHighlights
- Concierge
- 24-Hour Security
- Gourmet Kitchen
- Fitness Center
- Rooftop Deck
- 4-minute walk to William Erasmus Wainwright Park
About This Home
As of June 2025Welcome to your urban retreat nestled in the heart of Washington, D.C.! This sun-drenched corner unit at 811 4th Street Northwest, Unit 605, offers vibrant city living with a touch of modern comfort. This building warmly welcomes your furry companions and is considered very pet-friendly! You'll often find treats waiting at the front desk, a small gesture to make both you and your pet feel right at home. Step inside and discover an open living space flooded with natural light, thanks to expansive floor-to-ceiling windows that frame picturesque views of the surrounding cityscape. This stylish two-bedroom, two-bathroom residence strikes the perfect balance between contemporary elegance and everyday convenience.The sleek kitchen is a culinary enthusiast's dream, boasting granite countertops, stainless steel appliances, and ample cabinet space to accommodate all your kitchen needs. The inviting living area provides an ideal setting for both relaxing evenings and lively gatherings. Escape to your spacious primary suite, also featuring floor-to-ceiling windows that invite in natural light and complete with a chic en-suite bathroom. Appreciate the flexibility of an additional bedroom, ideal for guests or a dedicated home office. Rounding out this lovely home is a balcony, perfect for enjoying the outdoors.Indulge in the premium amenities this high-rise offers, including a dedicated concierge, FIOS internet, a well-equipped gym, and a comfortable resident's lounge. Enjoy monument views from the common roof deck, featuring a barbecue area for outdoor enjoyment, or securely store your bicycle in the dedicated bike room. For added convenience, you'll benefit from 2 assigned garage spaces within 30 feet of the elevators, protected by a robust security system and attentive security staff. The location is a commuter's dream, with close proximity to Georgetown Law and Union Station. Furthermore, the building management is known for its consistent and clear communication. Don't let this opportunity pass to make this modern, airy home your very own urban oasis!
Property Details
Home Type
- Condominium
Est. Annual Taxes
- $5,541
Year Built
- Built in 2007
Lot Details
- West Facing Home
- Sprinkler System
- Property is in excellent condition
HOA Fees
- $768 Monthly HOA Fees
Parking
- Assigned parking located at #P2123 & P2252
- Garage Door Opener
- Secure Parking
Home Design
- Contemporary Architecture
Interior Spaces
- 1,074 Sq Ft Home
- Property has 1 Level
- Ceiling height of 9 feet or more
- Sliding Doors
- Living Room
- Dining Room
- Den
- Wood Flooring
Kitchen
- Gourmet Kitchen
- Gas Oven or Range
- Microwave
- Dishwasher
- Stainless Steel Appliances
- Kitchen Island
- Upgraded Countertops
- Disposal
Bedrooms and Bathrooms
- 2 Main Level Bedrooms
- En-Suite Primary Bedroom
- 2 Full Bathrooms
Laundry
- Laundry Room
- Stacked Washer and Dryer
Home Security
- Home Security System
- Exterior Cameras
Accessible Home Design
- Accessible Elevator Installed
- Halls are 36 inches wide or more
- Doors are 32 inches wide or more
Outdoor Features
- Rooftop Deck
- Outdoor Grill
Utilities
- Forced Air Heating and Cooling System
- Electric Water Heater
- Cable TV Available
Listing and Financial Details
- Tax Lot 2185
- Assessor Parcel Number 0528//2185
Community Details
Overview
- Association fees include exterior building maintenance, management, insurance, trash
- High-Rise Condominium
- Madrigal Lofts Condos
- Old City #2 Subdivision, Gabrieli Floorplan
- Madrigal Lofts,Old City #2 Community
- Property Manager
Amenities
- Concierge
Recreation
Pet Policy
- Pets Allowed
Security
- 24-Hour Security
- Front Desk in Lobby
- Resident Manager or Management On Site
- Fire and Smoke Detector
- Fire Sprinkler System
Ownership History
Purchase Details
Home Financials for this Owner
Home Financials are based on the most recent Mortgage that was taken out on this home.Purchase Details
Home Financials for this Owner
Home Financials are based on the most recent Mortgage that was taken out on this home.Similar Homes in Washington, DC
Home Values in the Area
Average Home Value in this Area
Purchase History
| Date | Type | Sale Price | Title Company |
|---|---|---|---|
| Deed | $662,000 | Cardinal Title | |
| Warranty Deed | $634,900 | -- |
Mortgage History
| Date | Status | Loan Amount | Loan Type |
|---|---|---|---|
| Previous Owner | $380,400 | New Conventional |
Property History
| Date | Event | Price | Change | Sq Ft Price |
|---|---|---|---|---|
| 06/18/2025 06/18/25 | Sold | $662,000 | +0.8% | $616 / Sq Ft |
| 05/28/2025 05/28/25 | Pending | -- | -- | -- |
| 05/27/2025 05/27/25 | For Sale | $657,000 | -3.0% | $612 / Sq Ft |
| 03/08/2022 03/08/22 | Sold | $677,000 | +0.3% | $630 / Sq Ft |
| 02/17/2022 02/17/22 | For Sale | $675,000 | +6.3% | $628 / Sq Ft |
| 11/15/2013 11/15/13 | Sold | $634,900 | -1.6% | $591 / Sq Ft |
| 09/13/2013 09/13/13 | Pending | -- | -- | -- |
| 09/05/2013 09/05/13 | Price Changed | $644,900 | 0.0% | $600 / Sq Ft |
| 09/05/2013 09/05/13 | For Sale | $644,900 | +1.6% | $600 / Sq Ft |
| 09/05/2013 09/05/13 | Off Market | $634,900 | -- | -- |
| 09/05/2013 09/05/13 | For Sale | $624,900 | -- | $582 / Sq Ft |
Tax History Compared to Growth
Tax History
| Year | Tax Paid | Tax Assessment Tax Assessment Total Assessment is a certain percentage of the fair market value that is determined by local assessors to be the total taxable value of land and additions on the property. | Land | Improvement |
|---|---|---|---|---|
| 2024 | $5,541 | $667,100 | $200,130 | $466,970 |
| 2023 | $5,473 | $658,610 | $197,580 | $461,030 |
| 2022 | $5,142 | $658,100 | $197,430 | $460,670 |
| 2021 | $4,717 | $644,580 | $193,370 | $451,210 |
| 2020 | $4,787 | $638,920 | $191,680 | $447,240 |
| 2019 | $4,695 | $627,240 | $188,170 | $439,070 |
| 2018 | $4,688 | $624,830 | $0 | $0 |
| 2017 | $4,679 | $622,930 | $0 | $0 |
| 2016 | $4,522 | $603,730 | $0 | $0 |
| 2015 | $4,129 | $557,120 | $0 | $0 |
| 2014 | $3,657 | $500,430 | $0 | $0 |
Agents Affiliated with this Home
-
Susan Leavitt

Seller's Agent in 2025
Susan Leavitt
Compass
(703) 855-2267
2 in this area
66 Total Sales
-
Ritu Desai

Buyer's Agent in 2025
Ritu Desai
Samson Properties
(703) 625-4949
1 in this area
153 Total Sales
-
Matthew Buerger

Seller's Agent in 2022
Matthew Buerger
Compass
(202) 330-2966
1 in this area
24 Total Sales
-
Matt Ford
M
Seller's Agent in 2013
Matt Ford
Century 21 New Millennium
(202) 657-7738
5 in this area
37 Total Sales
-
Keegan Dufresne

Buyer's Agent in 2013
Keegan Dufresne
RE/MAX
(301) 807-1080
2 in this area
85 Total Sales
About Madrigal Lofts
Map
Source: Bright MLS
MLS Number: DCDC2199348
APN: 0528-2185
- 811 4th St NW Unit 807
- 811 4th St NW Unit 608
- 811 4th St NW Unit 507
- 811 4th St NW Unit 612
- 811 4th St NW Unit 811
- 811 4th St NW Unit 307
- 811 4th St NW Unit 720
- 811 4th St NW Unit 320
- 811 4th St NW Unit 610
- 811 4th St NW Unit 810
- 811 4th St NW Unit 1011
- 811 4th St NW Unit 502
- 301 Massachusetts Ave NW Unit 504
- 301 Massachusetts Ave NW Unit 1007
- 301 Massachusetts Ave NW Unit 301
- 301 Massachusetts Ave NW Unit 1103
- 301 Massachusetts Ave NW Unit 1104
- 301 Massachusetts Ave NW Unit 204
- 400 Massachusetts Ave NW Unit 421
- 400 Massachusetts Ave NW Unit 405

