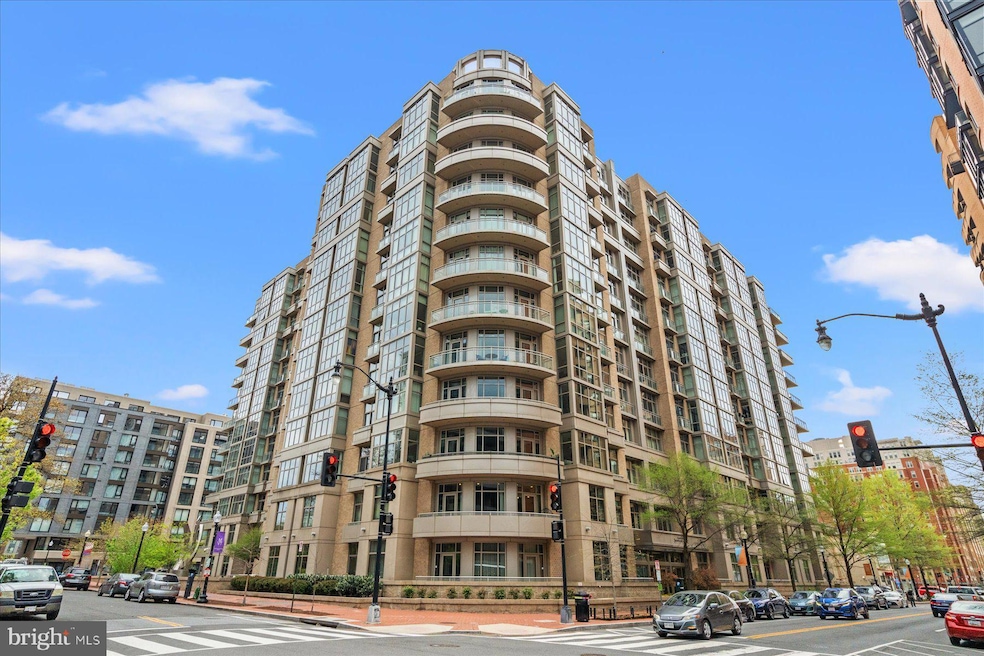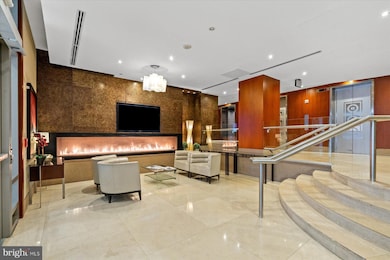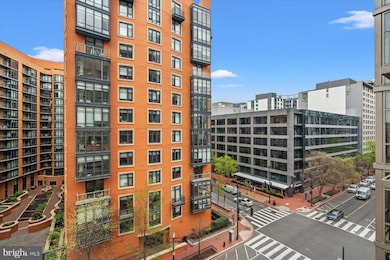Madrigal Lofts 811 4th St NW Unit 610 Washington, DC 20001
Mount Vernon Square NeighborhoodEstimated payment $4,372/month
Highlights
- Concierge
- Open Floorplan
- Wood Flooring
- Fitness Center
- Contemporary Architecture
- 4-minute walk to William Erasmus Wainwright Park
About This Home
Unit 610 at Madrigal Lofts blends modern style with comfort, featuring high ceilings and a light-filled layout, ideal for both everyday living and entertaining. Newly installed, wide-plank, engineered hardwood floors, offer a perfect welcome into the home in the foyer and continue throughout the main living area, luxuriously anchoring the open floor plan, which has ample room for a large dining table in addition to any number of desired seating arrangements.
The newly renovated kitchen is defined by striking new cabinets, designed and installed to offer expansive storage and maximum efficiency behind the fresh, white, facade. The cabinet hardware perfectly complements the stainless-steel appliances which include a broad, 5-burner gas range, and a brand-new Whirlpool refrigerator. Sparkling, dark-granite countertops complete the makeover of this beautiful and functional kitchen, impressively suited for any home chef.
The spacious primary bedroom, flooded with natural light features floor-to-ceiling windows, includes a walk-in closet, and a handsomely updated ensuite bathroom with new light fixtures, a sleek glass shower door, and upgraded hardware. A second, enclosed bedroom, is perfect for guests or a home office. Additional highlights include a second full bathroom, in-unit laundry, garage parking, and extra storage.
Residents enjoy premium amenities such as 24-hour concierge and security, a well-equipped fitness center, and a rooftop deck with lounge areas, grills, and sweeping city views - all in a vibrant downtown location close to dining, shopping, and public transit!
Listing Agent
TTR Sotheby's International Realty License #636229 Listed on: 04/11/2025

Property Details
Home Type
- Condominium
Est. Annual Taxes
- $4,897
Year Built
- Built in 2007
HOA Fees
- $768 Monthly HOA Fees
Parking
- Assigned parking located at #P3-158
- Parking Storage or Cabinetry
Home Design
- Contemporary Architecture
- Entry on the 6th floor
Interior Spaces
- 881 Sq Ft Home
- Property has 1 Level
- Open Floorplan
- Ceiling height of 9 feet or more
- Sliding Doors
- Combination Kitchen and Living
- Exterior Cameras
Kitchen
- Eat-In Kitchen
- Stove
- Microwave
- Dishwasher
- Upgraded Countertops
- Disposal
Flooring
- Wood
- Carpet
Bedrooms and Bathrooms
- 2 Main Level Bedrooms
- En-Suite Primary Bedroom
- En-Suite Bathroom
- 2 Full Bathrooms
Laundry
- Laundry in unit
- Stacked Washer and Dryer
Utilities
- Central Air
- Heat Pump System
- Vented Exhaust Fan
- Programmable Thermostat
- Electric Water Heater
Additional Features
- Accessible Elevator Installed
- Landscaped
Listing and Financial Details
- Tax Lot 2190
- Assessor Parcel Number 0528//2190
Community Details
Overview
- Association fees include common area maintenance, lawn maintenance, exterior building maintenance, snow removal, trash, fiber optics at dwelling, parking fee, management
- High-Rise Condominium
- Madrigal Lofts Condos
- Old City #2 Subdivision
- Property Manager
Amenities
- Concierge
- Common Area
Recreation
Pet Policy
- Dogs and Cats Allowed
Security
- Security Service
- Front Desk in Lobby
- Fire and Smoke Detector
- Fire Sprinkler System
Map
About Madrigal Lofts
Home Values in the Area
Average Home Value in this Area
Tax History
| Year | Tax Paid | Tax Assessment Tax Assessment Total Assessment is a certain percentage of the fair market value that is determined by local assessors to be the total taxable value of land and additions on the property. | Land | Improvement |
|---|---|---|---|---|
| 2024 | $4,897 | $591,340 | $177,400 | $413,940 |
| 2023 | $4,842 | $584,320 | $175,300 | $409,020 |
| 2022 | $4,839 | $583,110 | $174,930 | $408,180 |
| 2021 | $4,732 | $569,960 | $170,990 | $398,970 |
| 2020 | $4,772 | $561,450 | $168,430 | $393,020 |
| 2019 | $4,696 | $552,460 | $165,740 | $386,720 |
| 2018 | $4,678 | $550,340 | $0 | $0 |
| 2017 | $4,648 | $546,780 | $0 | $0 |
| 2016 | $4,484 | $527,500 | $0 | $0 |
| 2015 | $4,377 | $514,980 | $0 | $0 |
| 2014 | $3,932 | $462,590 | $0 | $0 |
Property History
| Date | Event | Price | Change | Sq Ft Price |
|---|---|---|---|---|
| 07/31/2025 07/31/25 | For Sale | $599,900 | 0.0% | $681 / Sq Ft |
| 05/05/2025 05/05/25 | Off Market | $599,900 | -- | -- |
| 04/11/2025 04/11/25 | For Sale | $599,900 | 0.0% | $681 / Sq Ft |
| 05/09/2018 05/09/18 | Rented | $3,050 | +3.4% | -- |
| 05/09/2018 05/09/18 | Under Contract | -- | -- | -- |
| 04/23/2018 04/23/18 | For Rent | $2,950 | -1.7% | -- |
| 01/12/2017 01/12/17 | Rented | $3,000 | +11.1% | -- |
| 01/12/2017 01/12/17 | Under Contract | -- | -- | -- |
| 11/28/2016 11/28/16 | For Rent | $2,700 | 0.0% | -- |
| 10/10/2016 10/10/16 | Sold | $560,000 | -1.6% | $636 / Sq Ft |
| 08/18/2016 08/18/16 | Pending | -- | -- | -- |
| 07/19/2016 07/19/16 | For Sale | $569,000 | 0.0% | $646 / Sq Ft |
| 08/20/2015 08/20/15 | Rented | $2,800 | -1.8% | -- |
| 08/20/2015 08/20/15 | Under Contract | -- | -- | -- |
| 08/12/2015 08/12/15 | For Rent | $2,850 | +1.8% | -- |
| 08/01/2014 08/01/14 | Rented | $2,800 | 0.0% | -- |
| 08/01/2014 08/01/14 | Under Contract | -- | -- | -- |
| 06/30/2014 06/30/14 | For Rent | $2,800 | -- | -- |
Purchase History
| Date | Type | Sale Price | Title Company |
|---|---|---|---|
| Special Warranty Deed | $560,000 | Stewart Title Group Llc | |
| Warranty Deed | $450,000 | -- |
Mortgage History
| Date | Status | Loan Amount | Loan Type |
|---|---|---|---|
| Open | $417,000 | New Conventional | |
| Previous Owner | $337,500 | New Conventional |
Source: Bright MLS
MLS Number: DCDC2194770
APN: 0528-2190
- 811 4th St NW Unit 807
- 811 4th St NW Unit 608
- 811 4th St NW Unit 507
- 811 4th St NW Unit 612
- 811 4th St NW Unit 811
- 811 4th St NW Unit 307
- 811 4th St NW Unit 720
- 811 4th St NW Unit 320
- 811 4th St NW Unit 810
- 811 4th St NW Unit 1011
- 811 4th St NW Unit 502
- 301 Massachusetts Ave NW Unit 504
- 301 Massachusetts Ave NW Unit 1007
- 301 Massachusetts Ave NW Unit 301
- 301 Massachusetts Ave NW Unit 1103
- 301 Massachusetts Ave NW Unit 1104
- 301 Massachusetts Ave NW Unit 204
- 400 Massachusetts Ave NW Unit 1322
- 400 Massachusetts Ave NW Unit 1214
- 400 Massachusetts Ave NW Unit 421
- 811 4th St NW Unit 810
- 811 4th St NW Unit 320
- 301 Massachusetts Ave NW Unit 301
- 301 Massachusetts Ave NW Unit 606
- 301 Massachusetts Ave NW Unit 1001
- 401 Massachusetts Ave NW Unit FL9-ID39
- 950 3rd St NW
- 801 3rd St NW
- 360 H St NW Unit FL5-ID420
- 360 H St NW Unit FL4-ID170
- 425 Massachusetts Ave NW Unit FL4-ID541
- 425 Massachusetts Ave NW Unit FL6-ID531
- 425 Massachusetts Ave NW Unit FL6-ID506
- 425 Massachusetts Ave NW
- 950 3rd St NW Unit PH 1306
- 950 3rd St NW Unit PH 1206
- 950 3rd St NW Unit 301
- 950 3rd St NW Unit PH 1202
- 950 3rd St NW Unit PH 1208
- 950 3rd St NW Unit 910






