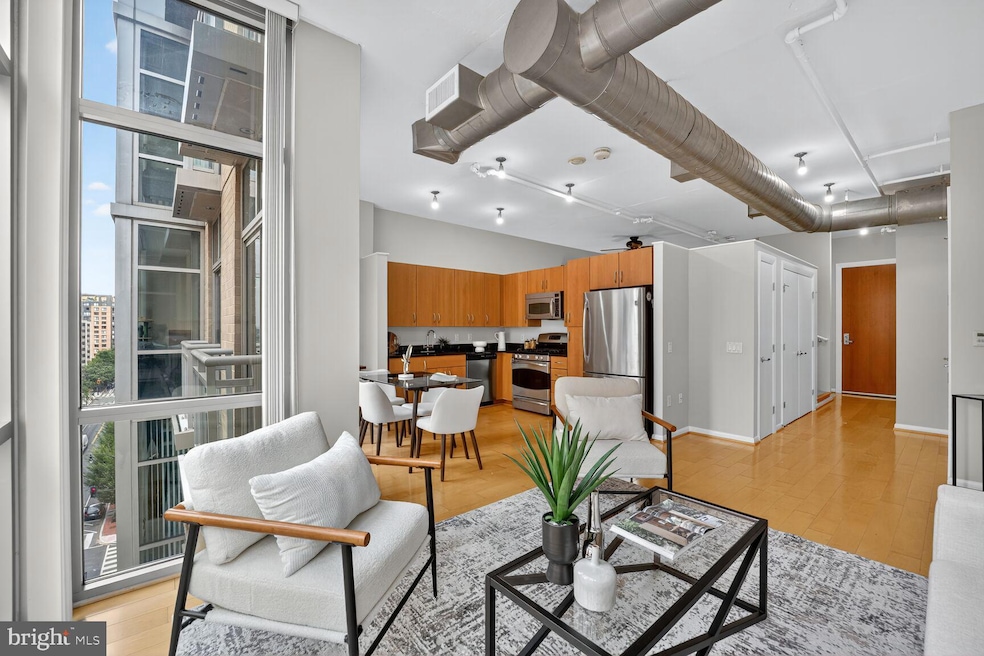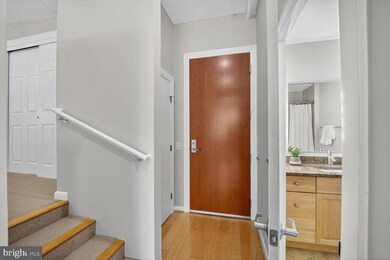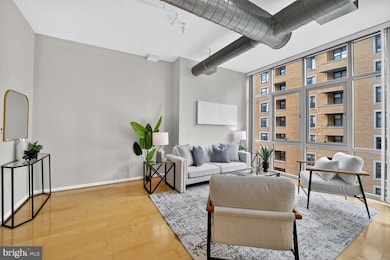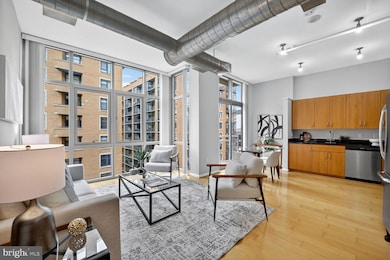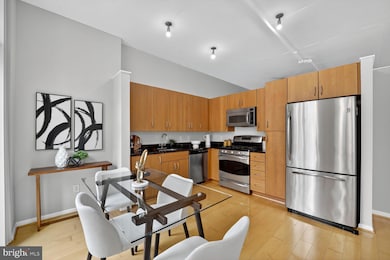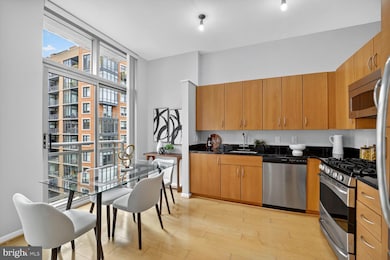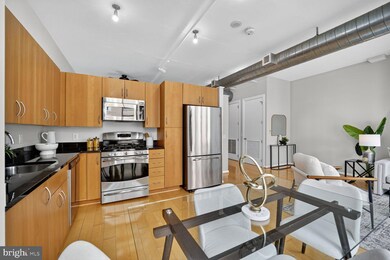Madrigal Lofts 811 4th St NW Unit 807 Floor 8 Washington, DC 20001
Mount Vernon Triangle NeighborhoodEstimated payment $3,091/month
Highlights
- Fitness Center
- Party Room
- 1 Assigned Subterranean Space
- Contemporary Architecture
- Elevator
- 4-minute walk to William Erasmus Wainwright Park
About This Home
SIGNIFICANT PRICE DROP! BEST UNIT IN THE BUILDING! Madrigal Lofts | Modern Loft Living in the Heart of Mount Vernon Triangle!
Step into industrial-chic city living at its best with this stunning 1-bedroom, 1-bath loft condo at Madrigal Lofts. With 700 square feet of open space, soaring 10’ concrete ceilings, and dramatic floor-to-ceiling windows, this home perfectly balances sleek style with everyday comfort.
The sun-splashed living area features gleaming hardwood floors, a Juliet balcony, and flexible space for dining, lounging, or entertaining. The chef’s kitchen is a showstopper with granite countertops, glass-tile backsplash, stylish wood cabinetry, and a full suite of stainless steel appliances—including a 5-burner gas range and large fridge.
Upstairs, the lofted bedroom captures the true essence of urban living, complemented by a modern bath with a granite vanity, tiled shower/tub, and Kohler finishes. Convenience is key with in-unit laundry, one garage parking space, and two storage units that convey.
Madrigal Lofts offers every amenity you could want: 24/7 concierge, a stylish lobby lounge, fitness center, and a rooftop deck with sweeping Capitol views and gas grills—your perfect weekend hangout.
Located in the dynamic Mount Vernon Triangle, you’ll be surrounded by top dining, nightlife, and entertainment in Penn Quarter, Chinatown, and NOMA. Two nearby Metro stations and quick access to 395 put the entire city at your fingertips.
This is more than a condo—it’s a lifestyle. Bold, modern, connected. Exactly what city living should feel like.
Listing Agent
(202) 483-6300 kstuphan@me.com Long & Foster Real Estate, Inc. Brokerage Phone: 2024836300 License #0225188851 Listed on: 08/25/2025

Property Details
Home Type
- Condominium
Est. Annual Taxes
- $3,887
Year Built
- Built in 2007
HOA Fees
- $666 Monthly HOA Fees
Parking
- Assigned parking located at #P3-172
Home Design
- Contemporary Architecture
- Entry on the 8th floor
- Brick Exterior Construction
Interior Spaces
- 700 Sq Ft Home
- Property has 1 Level
Kitchen
- Microwave
- Dishwasher
- Disposal
Bedrooms and Bathrooms
- 1 Main Level Bedroom
- 1 Full Bathroom
Laundry
- Laundry in unit
- Dryer
- Washer
Schools
- Walker-Jones Education Campus Elementary School
- Jefferson Middle School Academy
- Dunbar Senior High School
Utilities
- Forced Air Heating and Cooling System
- Heating System Uses Natural Gas
- Natural Gas Water Heater
Listing and Financial Details
- Tax Lot 2231
- Assessor Parcel Number 0528//2231
Community Details
Overview
- Association fees include water, heat, gas
- High-Rise Condominium
- Madrigal Lofts Condos
- Old City 2 Community
- Mount Vernon Triangle Subdivision
- Property Manager
Amenities
- Answering Service
- Picnic Area
- Party Room
- Elevator
Recreation
Pet Policy
- Dogs and Cats Allowed
Security
- Security Service
Map
About Madrigal Lofts
Home Values in the Area
Average Home Value in this Area
Tax History
| Year | Tax Paid | Tax Assessment Tax Assessment Total Assessment is a certain percentage of the fair market value that is determined by local assessors to be the total taxable value of land and additions on the property. | Land | Improvement |
|---|---|---|---|---|
| 2025 | $3,827 | $465,930 | $139,780 | $326,150 |
| 2024 | $3,887 | $472,420 | $141,730 | $330,690 |
| 2023 | $3,853 | $468,040 | $140,410 | $327,630 |
| 2022 | $3,842 | $465,820 | $139,750 | $326,070 |
| 2021 | $3,740 | $453,300 | $135,990 | $317,310 |
| 2020 | $3,797 | $446,660 | $134,000 | $312,660 |
| 2019 | $3,750 | $441,210 | $132,360 | $308,850 |
| 2016 | $3,594 | $422,870 | $0 | $0 |
Property History
| Date | Event | Price | List to Sale | Price per Sq Ft |
|---|---|---|---|---|
| 01/30/2026 01/30/26 | Pending | -- | -- | -- |
| 11/21/2025 11/21/25 | Price Changed | $409,000 | -2.4% | $584 / Sq Ft |
| 10/06/2025 10/06/25 | Price Changed | $419,000 | -6.9% | $599 / Sq Ft |
| 08/25/2025 08/25/25 | For Sale | $450,000 | 0.0% | $643 / Sq Ft |
| 09/21/2017 09/21/17 | Rented | $2,175 | 0.0% | -- |
| 09/19/2017 09/19/17 | Under Contract | -- | -- | -- |
| 08/24/2017 08/24/17 | For Rent | $2,175 | -- | -- |
Source: Bright MLS
MLS Number: DCDC2210814
APN: 0528-2231
- 811 4th St NW Unit 502
- 811 4th St NW Unit 805
- 811 4th St NW Unit 1011
- 811 4th St NW Unit 1215
- 811 4th St NW Unit 404
- 811 4th St NW Unit 814
- 301 Massachusetts Ave NW Unit 1103
- 400 Massachusetts Ave NW Unit 719
- 400 Massachusetts Ave NW Unit 215
- 459 Massachusetts Ave NW Unit B1
- 459 Massachusetts Ave NW Unit B3
- 466 K St NW
- 475 K St NW Unit 426
- 475 K St NW Unit 1105
- 1234 New Jersey Ave NW
- 555 Massachusetts Ave NW Unit 1302
- 555 Massachusetts Ave NW Unit 217
- 555 Massachusetts Ave NW Unit 1313
- 555 Massachusetts Ave NW Unit 1414
- 555 Massachusetts Ave NW Unit 406
Ask me questions while you tour the home.
