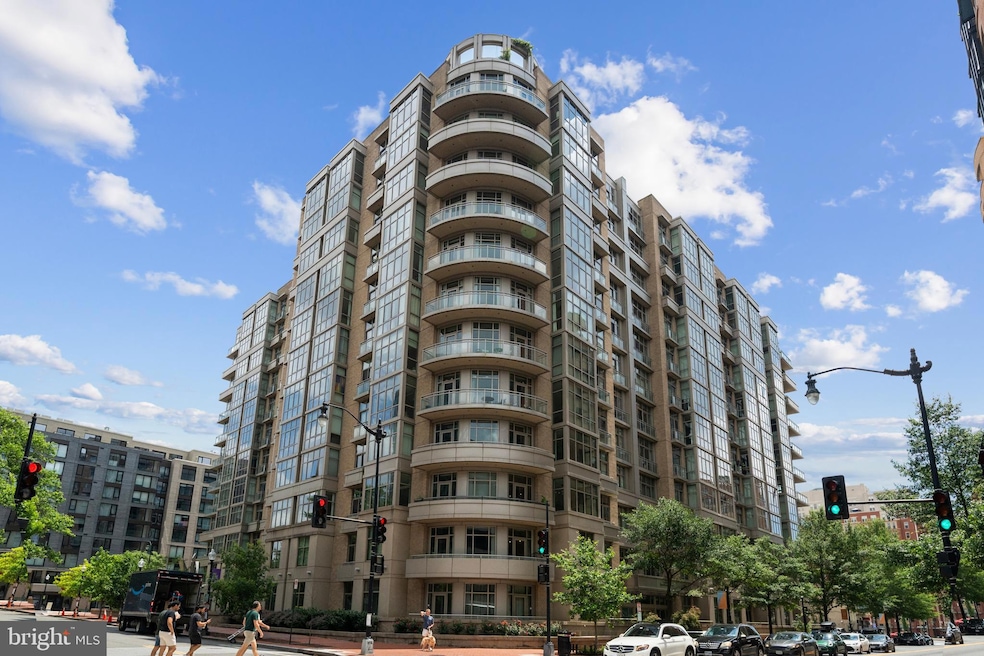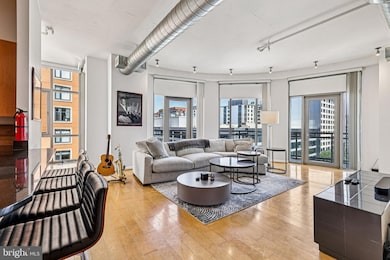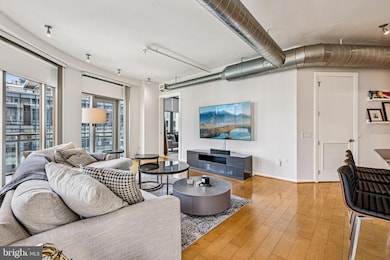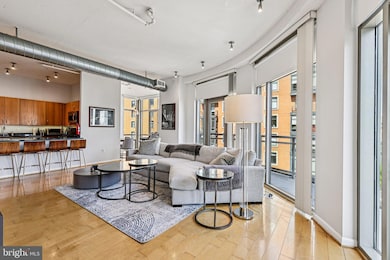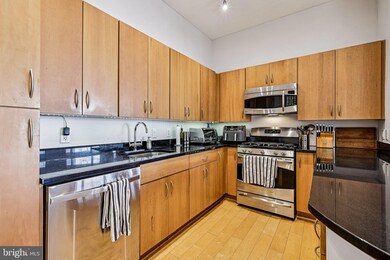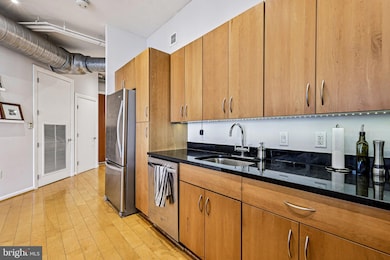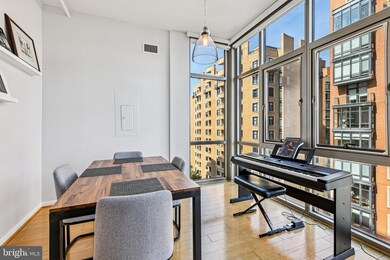Madrigal Lofts 811 4th St NW Unit 811 Washington, DC 20001
Mount Vernon Square NeighborhoodEstimated payment $6,346/month
Highlights
- Fitness Center
- Rooftop Deck
- Wood Flooring
- 24-Hour Security
- Gourmet Kitchen
- 4-minute walk to William Erasmus Wainwright Park
About This Home
Experience the ultimate in sophisticated city living with this stunning ultra-modern, luxury loft-style 2-bedroom, 2-bath condo perched on the 8th floor in one of DC’s most vibrant neighborhoods offering panoramic views through dramatic floor-to-ceiling windows that flood the space with natural light. Just minutes from the Verizon Center, Chinatown, world-class museums, top-rated dining, premier shopping, and several Metro Stations that are less than 0.50 miles, this residence offers the perfect blend of style, convenience, and energy.
Soaring 10-foot ceilings, gleaming hardwood floors, granite countertops, and sleek stainless-steel appliances define the open-concept living space. Step out onto the expansive wraparound balcony—ideal for entertaining or relaxing above the cityscape. Additional features include assigned underground parking, a private storage unit, 24-hour security and concierge services, a rooftop deck with grilling stations, a state-of-the-art fitness center, and more.
Live where DC comes alive—refined comfort meets urban excitement in this exceptional city retreat. BUNDLED SERVICE PRICING AVAILABLE FOR BUYERS. CONNECT WITH THE LISTING AGENT FOR DETAILS.
Listing Agent
Diane Freeman
(202) 765-8765 diyourrealtor@gmail.com Redfin Corporation Listed on: 07/03/2025

Property Details
Home Type
- Condominium
Est. Annual Taxes
- $6,447
Year Built
- Built in 2007
HOA Fees
- $1,090 Monthly HOA Fees
Parking
- Assigned parking located at #240
- Garage Door Opener
Home Design
- Entry on the 8th floor
- Brick Exterior Construction
Interior Spaces
- 1,445 Sq Ft Home
- Property has 1 Level
- Ceiling height of 9 feet or more
- Dining Area
- Wood Flooring
- Stacked Washer and Dryer
Kitchen
- Gourmet Kitchen
- Gas Oven or Range
- Microwave
- Dishwasher
- Upgraded Countertops
- Disposal
Bedrooms and Bathrooms
- 2 Main Level Bedrooms
- 2 Full Bathrooms
Accessible Home Design
- Accessible Elevator Installed
Outdoor Features
- Rooftop Deck
- Outdoor Grill
Utilities
- Forced Air Heating and Cooling System
- Natural Gas Water Heater
Listing and Financial Details
- Tax Lot 2235
- Assessor Parcel Number 0528//2235
Community Details
Overview
- Association fees include water, sewer, gas, cable TV
- High-Rise Condominium
- Penn Quarter Subdivision, Madrigal Lofts Condos Floorplan
Amenities
- Party Room
Recreation
Pet Policy
- Pets allowed on a case-by-case basis
Security
- 24-Hour Security
- Front Desk in Lobby
Map
About Madrigal Lofts
Home Values in the Area
Average Home Value in this Area
Tax History
| Year | Tax Paid | Tax Assessment Tax Assessment Total Assessment is a certain percentage of the fair market value that is determined by local assessors to be the total taxable value of land and additions on the property. | Land | Improvement |
|---|---|---|---|---|
| 2024 | $6,447 | $773,610 | $232,080 | $541,530 |
| 2023 | $6,343 | $760,890 | $228,270 | $532,620 |
| 2022 | $6,368 | $762,970 | $228,890 | $534,080 |
| 2021 | $6,276 | $751,700 | $225,510 | $526,190 |
| 2020 | $6,301 | $741,260 | $222,380 | $518,880 |
| 2019 | $6,156 | $724,250 | $217,270 | $506,980 |
| 2018 | $6,133 | $721,550 | $0 | $0 |
| 2017 | $6,098 | $717,360 | $0 | $0 |
| 2016 | $5,852 | $688,500 | $0 | $0 |
| 2015 | $5,725 | $673,490 | $0 | $0 |
| 2014 | $5,142 | $604,890 | $0 | $0 |
Property History
| Date | Event | Price | Change | Sq Ft Price |
|---|---|---|---|---|
| 07/03/2025 07/03/25 | For Sale | $890,000 | 0.0% | $616 / Sq Ft |
| 04/14/2013 04/14/13 | Rented | $3,550 | -6.6% | -- |
| 04/14/2013 04/14/13 | Under Contract | -- | -- | -- |
| 01/26/2013 01/26/13 | For Rent | $3,800 | -- | -- |
Purchase History
| Date | Type | Sale Price | Title Company |
|---|---|---|---|
| Warranty Deed | $673,400 | -- |
Mortgage History
| Date | Status | Loan Amount | Loan Type |
|---|---|---|---|
| Open | $661,203 | FHA |
Source: Bright MLS
MLS Number: DCDC2208844
APN: 0528-2235
- 811 4th St NW Unit 814
- 811 4th St NW Unit 507
- 811 4th St NW Unit 807
- 811 4th St NW Unit 608
- 811 4th St NW Unit 612
- 811 4th St NW Unit 307
- 811 4th St NW Unit 720
- 811 4th St NW Unit 320
- 811 4th St NW Unit 610
- 811 4th St NW Unit 810
- 811 4th St NW Unit 1011
- 811 4th St NW Unit 502
- 301 Massachusetts Ave NW Unit 504
- 301 Massachusetts Ave NW Unit 1007
- 301 Massachusetts Ave NW Unit 301
- 301 Massachusetts Ave NW Unit 1103
- 301 Massachusetts Ave NW Unit 1104
- 301 Massachusetts Ave NW Unit 204
- 400 Massachusetts Ave NW Unit 706
- 400 Massachusetts Ave NW Unit 1108
- 811 4th St NW Unit 320
- 301 Massachusetts Ave NW Unit 301
- 301 Massachusetts Ave NW Unit 606
- 301 Massachusetts Ave NW Unit 1001
- 401 Massachusetts Ave NW Unit FL9-ID39
- 950 3rd St NW
- 801 3rd St NW
- 360 H St NW Unit FL5-ID420
- 360 H St NW Unit FL4-ID170
- 425 Massachusetts Ave NW Unit FL4-ID541
- 425 Massachusetts Ave NW Unit FL6-ID531
- 425 Massachusetts Ave NW Unit FL6-ID506
- 425 Massachusetts Ave NW
- 950 3rd St NW Unit PH 1302
- 950 3rd St NW Unit PH 1306
- 950 3rd St NW Unit PH 1206
- 950 3rd St NW Unit 301
- 950 3rd St NW Unit PH 1202
- 950 3rd St NW Unit PH 1208
- 950 3rd St NW Unit 910
