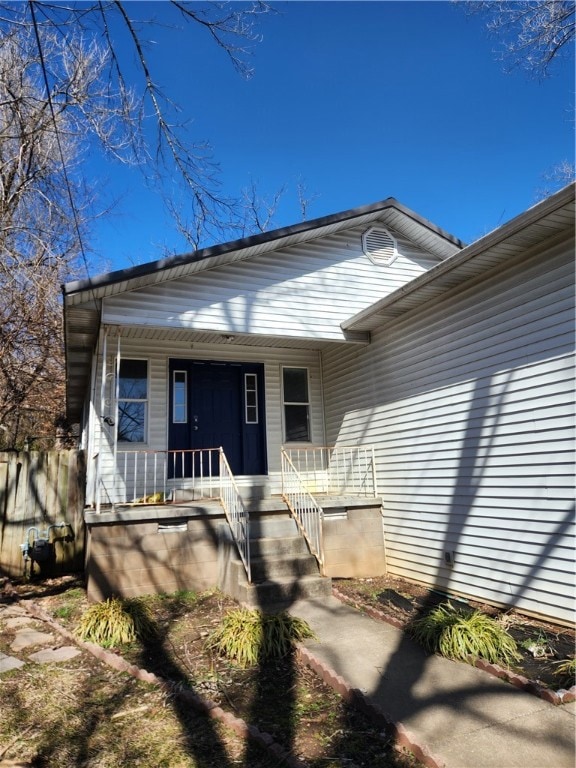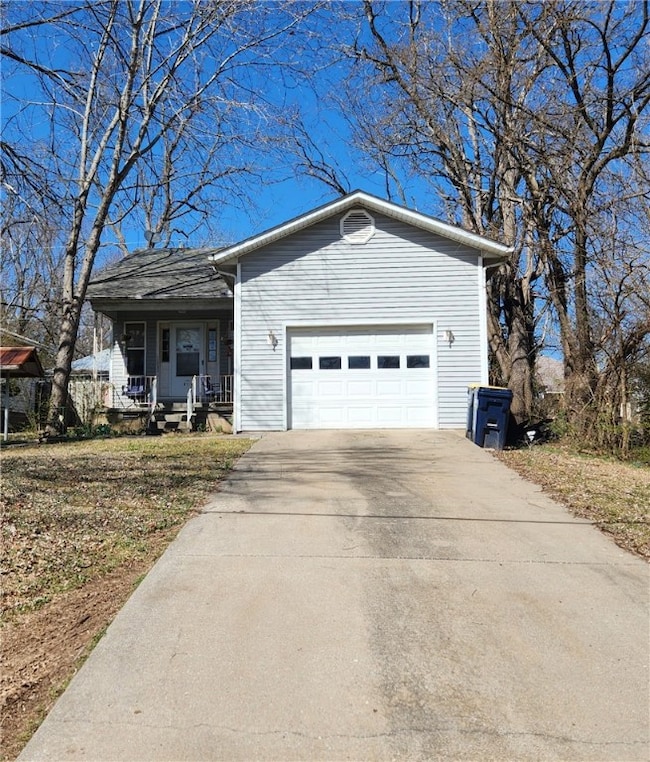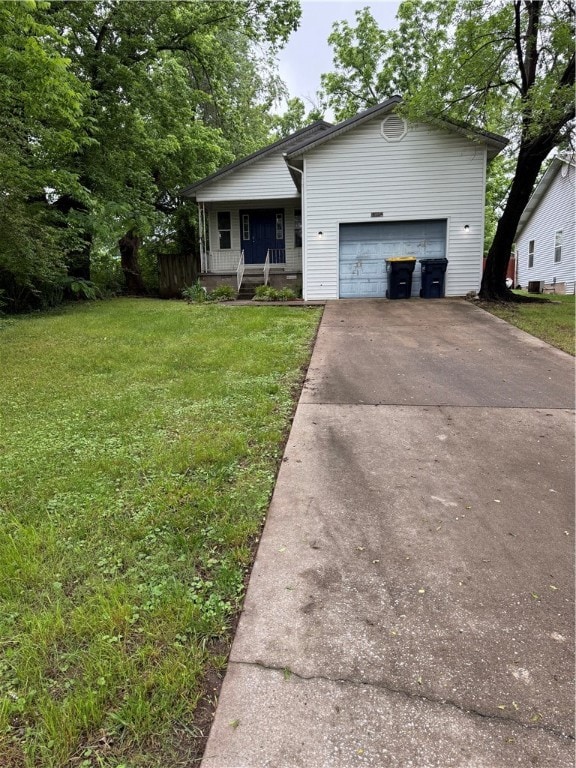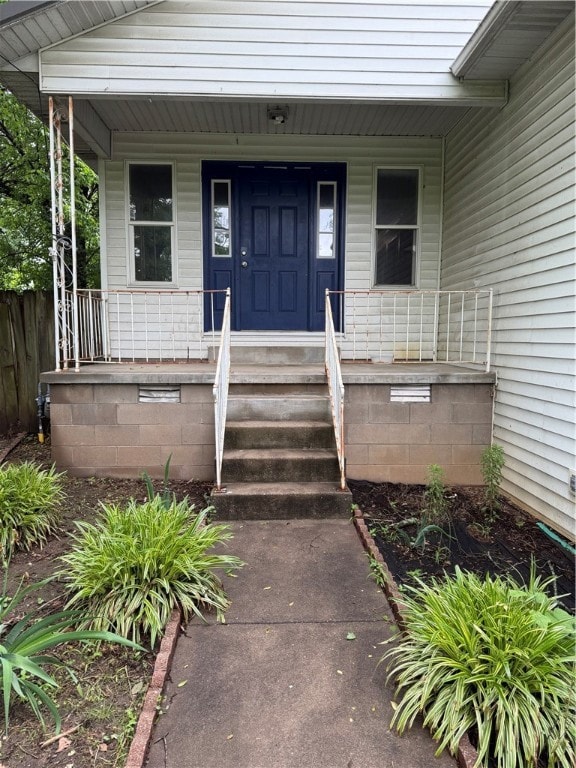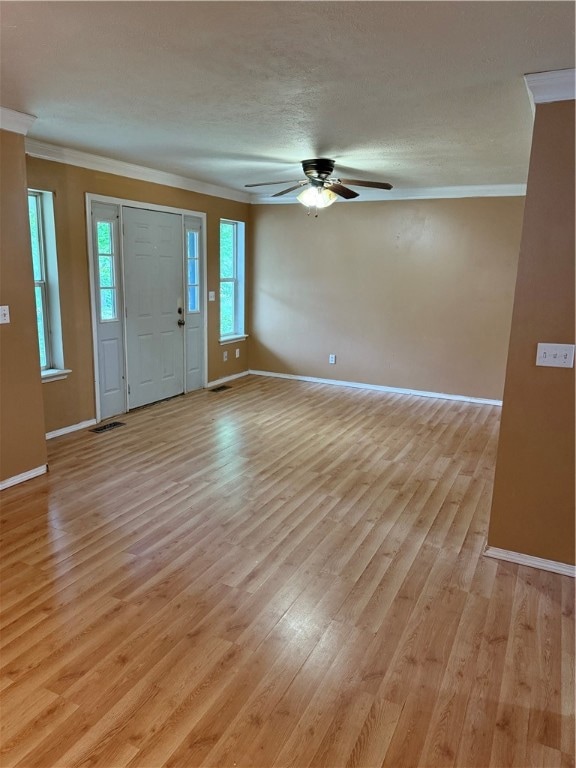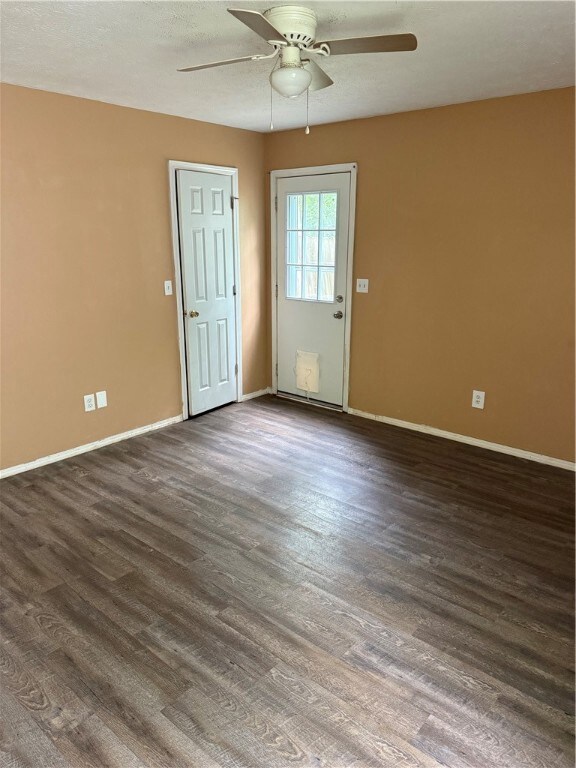811 A E Fick Ave Harrison, AR 72601
Estimated payment $877/month
Highlights
- Covered Patio or Porch
- Shops
- Central Heating and Cooling System
- 2 Car Attached Garage
- Property near a hospital
- Partially Fenced Property
About This Home
Welcome to a 3-bedroom, 2-bathroom home offering comfort, convenience, and low-maintenance living in a desirable area of Harrison. With 1,170 sq ft on a 4,999 sq ft lot, this home is ideal for first-time buyers, downsizers, or investors. Open-concept layout creates a seamless flow between living, dining, and kitchen areas. Nestled in the heart of Harrison, this home offers a perfect blend of quiet living and convenient city access. Located minutes from downtown, this property enjoys close proximity to shops, restaurants, schools, and parks. This desirable area is tucked into a peaceful, established neighborhood, ideal for families, retirees, or investors seeking a high-demand rental area. Enjoy just a short drive from outdoor attractions such as Buffalo National River, Mystic Caverns, and views at Maplewood Cemetery. Whether you're looking to settle down or expand your portfolio, 811A East Fick Avenue provides the ideal location to enjoy the best of Harrison living.
Listing Agent
NWA Real Estate Huntsville Branch Brokerage Phone: 479-738-2277 License #EB00074850 Listed on: 05/27/2025
Co-Listing Agent
NWA Real Estate Huntsville Branch Brokerage Phone: 479-738-2277 License #SA00074855
Home Details
Home Type
- Single Family
Est. Annual Taxes
- $900
Year Built
- Built in 1996
Lot Details
- 4,792 Sq Ft Lot
- Partially Fenced Property
- Cleared Lot
Home Design
- Block Foundation
- Shingle Roof
- Architectural Shingle Roof
- Vinyl Siding
Interior Spaces
- 1,170 Sq Ft Home
- 1-Story Property
- Blinds
- Dishwasher
Flooring
- Carpet
- Laminate
Bedrooms and Bathrooms
- 3 Bedrooms
- 2 Full Bathrooms
Parking
- 2 Car Attached Garage
- Driveway
Outdoor Features
- Covered Patio or Porch
Location
- Property near a hospital
- Property is near schools
Utilities
- Central Heating and Cooling System
- Electric Water Heater
Community Details
- Murray Addition Subdivision
- Shops
Listing and Financial Details
- Legal Lot and Block 17 / 4
Map
Tax History
| Year | Tax Paid | Tax Assessment Tax Assessment Total Assessment is a certain percentage of the fair market value that is determined by local assessors to be the total taxable value of land and additions on the property. | Land | Improvement |
|---|---|---|---|---|
| 2025 | $898 | $17,600 | $1,100 | $16,500 |
| 2024 | $898 | $17,600 | $1,100 | $16,500 |
| 2023 | $898 | $17,600 | $1,100 | $16,500 |
| 2022 | $879 | $17,600 | $1,100 | $16,500 |
| 2021 | $805 | $17,600 | $1,100 | $16,500 |
| 2020 | $732 | $14,350 | $1,100 | $13,250 |
| 2019 | $750 | $14,350 | $1,100 | $13,250 |
| 2018 | $750 | $14,350 | $1,100 | $13,250 |
| 2017 | $732 | $14,350 | $1,100 | $13,250 |
| 2016 | $732 | $14,350 | $1,100 | $13,250 |
| 2015 | $746 | $14,620 | $1,100 | $13,520 |
| 2014 | $746 | $14,620 | $1,100 | $13,520 |
Property History
| Date | Event | Price | List to Sale | Price per Sq Ft |
|---|---|---|---|---|
| 10/17/2025 10/17/25 | Price Changed | $154,900 | 0.0% | $132 / Sq Ft |
| 10/17/2025 10/17/25 | For Sale | $154,900 | -2.6% | $132 / Sq Ft |
| 10/08/2025 10/08/25 | Off Market | $159,000 | -- | -- |
| 07/18/2025 07/18/25 | Price Changed | $159,000 | -5.1% | $136 / Sq Ft |
| 05/27/2025 05/27/25 | For Sale | $167,500 | -- | $143 / Sq Ft |
Purchase History
| Date | Type | Sale Price | Title Company |
|---|---|---|---|
| Warranty Deed | $67,000 | None Available | |
| Warranty Deed | $65,000 | -- | |
| Warranty Deed | $65,000 | -- | |
| Deed | $65,000 | -- | |
| Deed | $5,000 | -- | |
| Deed | $800 | -- |
Mortgage History
| Date | Status | Loan Amount | Loan Type |
|---|---|---|---|
| Open | $66,500 | New Conventional |
Source: Northwest Arkansas Board of REALTORS®
MLS Number: 1309307
APN: 825-02216-000
- 308 N 3rd St
- 303 N 2nd St
- 418 N 2nd St
- 702 E Argyle St
- 0 N Kimes St
- 301 N Chestnut St
- 710 N Robinson St
- 117 E Erie St
- 627 E Sherman Ave
- 511 S Ash St
- Lot 94 Restore Cir
- Lot 93 Restore Cir
- Lot 90 Restore Cir
- Lot 92 Restore Cir
- Lot 91 Restore Cir
- Lot 89 Restore Cir
- Lot 88 Restore Cir
- 619 S Ash St
- 414 N Spring St
- 618 S Sycamore St
