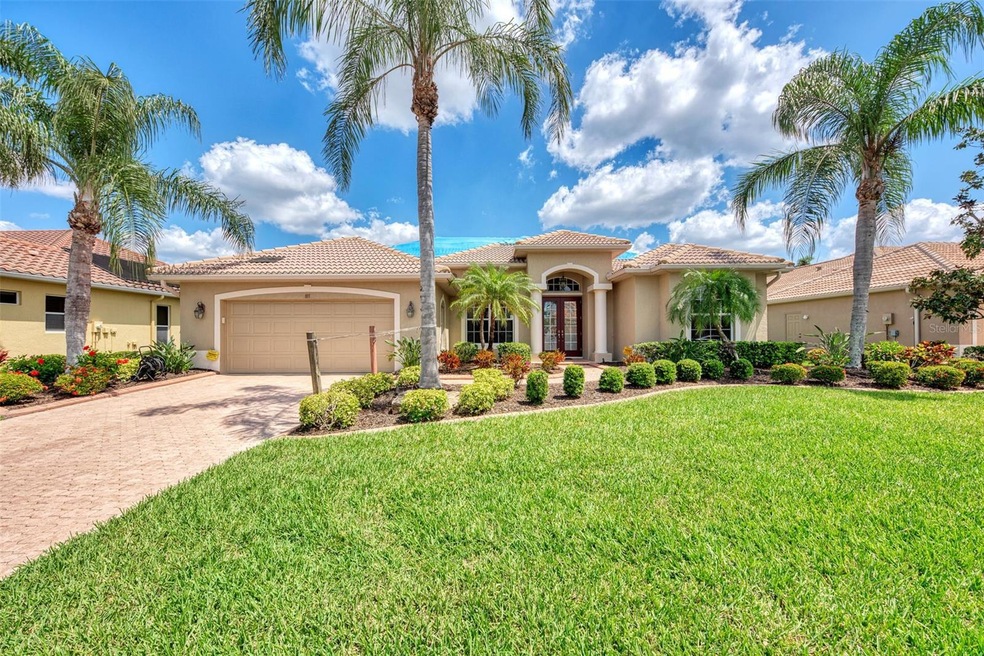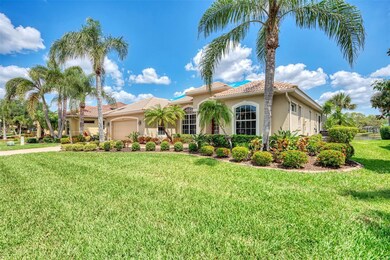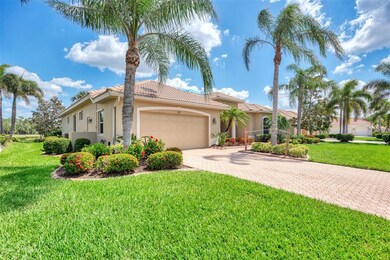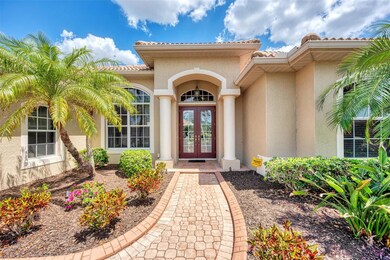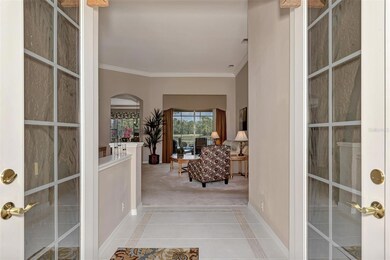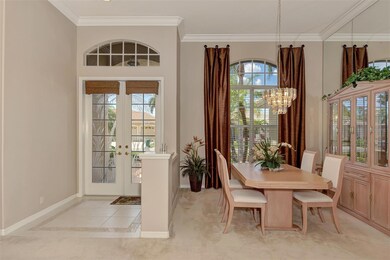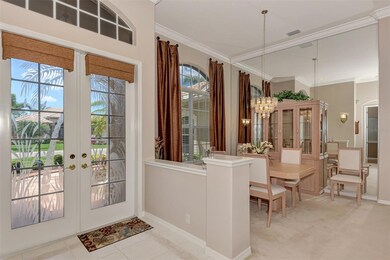
811 Amaryllis Ln Venice, FL 34292
Pelican Pointe NeighborhoodEstimated Value: $753,510
Highlights
- Lake Front
- On Golf Course
- Screened Pool
- Garden Elementary School Rated A-
- Fitness Center
- Gated Community
About This Home
As of July 2023Located in the highly desirable gated community of Pelican Pointe Golf and Country Club sitting on a spectacular LAKEFRONT lot with expansive views of the 27th hole is this 2200+sq ft home built in 2006 offering hurricane shutters, paver driveway, beautiful etched glass double entry doors, freshly painted inside and out, all new bamboo floors in the bedrooms…..spacious floor plan with split bedrooms…. nice neutral colors throughout the home and being sold TURNKEY FURNISHED. Also featuring…. crown molding, 12ft ceilings and recessed lighting, beautiful wood cabinets in the kitchen……breakfast bar and island. Master bath has a wonderful garden tub, dual sinks and a separate walk-in shower. NEW TILE ROOF scheduled to be completed in June. Enjoy daily sunrises and evening BBQ’s on your lanai with new patio furniture and Weber grill…..cool off in your pool…enjoy your favorite drink while soaking in the hot tub. The lanai has a new accordion hurricane shutter, This is Florida living at it’s best…..not to mention MAINTENANCE FREE living, a clubhouse with full restaurant and bar, heated pool, fitness center, tennis courts and pickleball all included in your low HOA fees. Pelican Pointe is centrally located in the heart of Venice just minutes to our beautiful beaches, historic downtown, restaurants and shopping. There is also a 27 hole golf course situated within the community. Golf membership is not mandatory. Schedule your private showing today.
Home Details
Home Type
- Single Family
Est. Annual Taxes
- $7,204
Year Built
- Built in 2006
Lot Details
- 10,280 Sq Ft Lot
- Lake Front
- On Golf Course
- West Facing Home
- Private Lot
- Irrigation
- Property is zoned RSF3
HOA Fees
- $349 Monthly HOA Fees
Parking
- 2 Car Attached Garage
- Garage Door Opener
Property Views
- Lake
- Golf Course
Home Design
- Turnkey
- Slab Foundation
- Tile Roof
- Block Exterior
Interior Spaces
- 2,258 Sq Ft Home
- 1-Story Property
- Crown Molding
- Coffered Ceiling
- Ceiling Fan
- Sliding Doors
- Family Room Off Kitchen
- Formal Dining Room
- Storage Room
- Inside Utility
- Hurricane or Storm Shutters
Kitchen
- Eat-In Kitchen
- Breakfast Bar
- Walk-In Pantry
- Range
- Microwave
- Dishwasher
- Granite Countertops
- Solid Wood Cabinet
- Disposal
Flooring
- Bamboo
- Carpet
- Ceramic Tile
Bedrooms and Bathrooms
- 3 Bedrooms
- Split Bedroom Floorplan
- Walk-In Closet
- 2 Full Bathrooms
- Dual Sinks
- Bathtub With Separate Shower Stall
- Garden Bath
Laundry
- Laundry Room
- Dryer
- Washer
Pool
- Screened Pool
- Heated In Ground Pool
- Heated Spa
- Gunite Pool
- Fence Around Pool
Outdoor Features
- Screened Patio
Schools
- Garden Elementary School
- Venice Area Middle School
- Venice Senior High School
Utilities
- Central Heating and Cooling System
- Electric Water Heater
Listing and Financial Details
- Visit Down Payment Resource Website
- Tax Lot 117
- Assessor Parcel Number 0425070002
Community Details
Overview
- Association fees include 24-Hour Guard, cable TV, pool, escrow reserves fund, fidelity bond, insurance, ground maintenance, management, private road, recreational facilities, security
- Lighthouse Property Management Association, Phone Number (941) 460-5560
- Visit Association Website
- Pelican Pointe Golf & Country Club Community
- Pelican Pointe Golf & Country Club Subdivision
- On-Site Maintenance
- The community has rules related to deed restrictions
Amenities
- Restaurant
- Clubhouse
Recreation
- Golf Course Community
- Tennis Courts
- Recreation Facilities
- Fitness Center
- Community Pool
Security
- Gated Community
Ownership History
Purchase Details
Purchase Details
Home Financials for this Owner
Home Financials are based on the most recent Mortgage that was taken out on this home.Purchase Details
Purchase Details
Purchase Details
Home Financials for this Owner
Home Financials are based on the most recent Mortgage that was taken out on this home.Similar Homes in the area
Home Values in the Area
Average Home Value in this Area
Purchase History
| Date | Buyer | Sale Price | Title Company |
|---|---|---|---|
| Pelanda Dorothy K | $100 | None Listed On Document | |
| Gerhardstein-Pelanda Family Trust | $7,920 | Msc Title | |
| Harris Larry R | $486,000 | First Intl Title Inc | |
| Labell Marilyn | $160,000 | -- | |
| Tresh Thomas M | $141,800 | -- |
Mortgage History
| Date | Status | Borrower | Loan Amount |
|---|---|---|---|
| Previous Owner | Tresh Thomas M | $127,260 |
Property History
| Date | Event | Price | Change | Sq Ft Price |
|---|---|---|---|---|
| 07/17/2023 07/17/23 | Sold | $792,000 | +0.3% | $351 / Sq Ft |
| 05/10/2023 05/10/23 | Pending | -- | -- | -- |
| 04/26/2023 04/26/23 | Price Changed | $789,900 | -4.2% | $350 / Sq Ft |
| 04/19/2023 04/19/23 | Price Changed | $824,900 | -1.8% | $365 / Sq Ft |
| 04/01/2023 04/01/23 | For Sale | $840,000 | 0.0% | $372 / Sq Ft |
| 04/03/2018 04/03/18 | Off Market | $4,000 | -- | -- |
| 03/30/2018 03/30/18 | Rented | $4,000 | +33.3% | -- |
| 03/26/2018 03/26/18 | For Rent | $3,000 | -25.0% | -- |
| 01/01/2018 01/01/18 | Rented | $4,000 | 0.0% | -- |
| 12/11/2017 12/11/17 | Under Contract | -- | -- | -- |
| 11/20/2017 11/20/17 | For Rent | $4,000 | -- | -- |
Tax History Compared to Growth
Tax History
| Year | Tax Paid | Tax Assessment Tax Assessment Total Assessment is a certain percentage of the fair market value that is determined by local assessors to be the total taxable value of land and additions on the property. | Land | Improvement |
|---|---|---|---|---|
| 2024 | $7,123 | $650,100 | $181,900 | $468,200 |
| 2023 | $7,123 | $627,800 | $191,000 | $436,800 |
| 2022 | $7,204 | $647,000 | $172,800 | $474,200 |
| 2021 | $5,702 | $428,900 | $109,100 | $319,800 |
| 2020 | $5,869 | $434,200 | $121,600 | $312,600 |
| 2019 | $5,809 | $433,800 | $172,800 | $261,000 |
| 2018 | $5,626 | $420,300 | $182,800 | $237,500 |
| 2017 | $5,490 | $402,100 | $125,900 | $276,200 |
| 2016 | $5,541 | $397,700 | $112,700 | $285,000 |
| 2015 | $4,910 | $386,600 | $105,800 | $280,800 |
| 2014 | $4,892 | $366,527 | $0 | $0 |
Agents Affiliated with this Home
-
Lore Miller

Seller's Agent in 2023
Lore Miller
RESULTS REALTY GROUP LLC
(941) 416-2841
3 in this area
59 Total Sales
-
Gary Miller
G
Seller Co-Listing Agent in 2023
Gary Miller
RESULTS REALTY GROUP LLC
2 in this area
12 Total Sales
-
Riina McCormack

Buyer's Agent in 2023
Riina McCormack
Michael Saunders
(941) 413-6070
1 in this area
16 Total Sales
Map
Source: Stellar MLS
MLS Number: N6126105
APN: 0425-07-0002
- 1311 Tuscany Blvd
- 1227 Tuscany Blvd
- 1136 Highland Greens Dr
- 1206 Tuscany Blvd
- 1620 San Silvestro Dr
- 201 Auburn Woods Cir
- 218 Auburn Woods Cir
- 181 S Auburn Rd
- 124 Colebrook Ct
- 121 Auburn Woods Cir
- 113 Clifton Way
- 132 Clifton Way
- 128 Clifton Way
- 124 Clifton Way
- 120 Clifton Way
- 116 Clifton Way
- 112 Clifton Way
- 129 Clifton Way
- 125 Clifton Way
- 121 Clifton Way
- 811 Amaryllis Ln
- 813 Amaryllis Ln
- 807 Amaryllis Ln
- 817 Amaryllis Ln
- 816 Amaryllis Ln
- 820 Amaryllis Ln
- 812 Amaryllis Ln
- 824 Amaryllis Ln
- 1033 Tuscany Blvd
- 808 Amaryllis Ln
- 1029 Tuscany Blvd
- 828 Amaryllis Ln
- 1025 Tuscany Blvd
- 1021 Tuscany Blvd
- 1315 Tuscany Blvd
- 1319 Tuscany Blvd
- 1323 Tuscany Blvd
- 832 Amaryllis Ln
- 1041 Tuscany Blvd
- 1017 Tuscany Blvd
