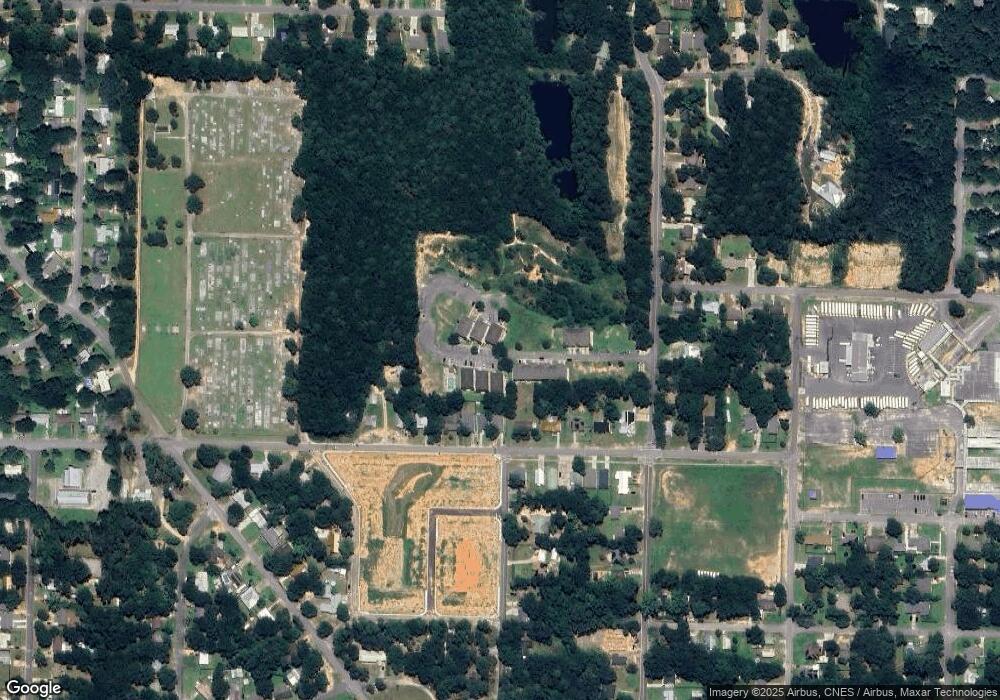811 Arbor Lake Dr Unit 811 Crestview, FL 32536
Estimated Value: $182,232 - $200,000
2
Beds
3
Baths
1,200
Sq Ft
$159/Sq Ft
Est. Value
About This Home
This home is located at 811 Arbor Lake Dr Unit 811, Crestview, FL 32536 and is currently estimated at $190,558, approximately $158 per square foot. 811 Arbor Lake Dr Unit 811 is a home located in Okaloosa County with nearby schools including Northwood Elementary School, Davidson Middle School, and Crestview High School.
Ownership History
Date
Name
Owned For
Owner Type
Purchase Details
Closed on
Jun 28, 2019
Sold by
Adams Daniel S and Adams Gracie E
Bought by
Moore Kenua L
Current Estimated Value
Home Financials for this Owner
Home Financials are based on the most recent Mortgage that was taken out on this home.
Original Mortgage
$122,222
Outstanding Balance
$107,470
Interest Rate
4%
Mortgage Type
New Conventional
Estimated Equity
$83,088
Purchase Details
Closed on
Oct 31, 2012
Sold by
Arbor Lake Llc
Bought by
Adams Daniel S and Adams Gracie E
Home Financials for this Owner
Home Financials are based on the most recent Mortgage that was taken out on this home.
Original Mortgage
$88,369
Interest Rate
2.87%
Mortgage Type
FHA
Create a Home Valuation Report for This Property
The Home Valuation Report is an in-depth analysis detailing your home's value as well as a comparison with similar homes in the area
Home Values in the Area
Average Home Value in this Area
Purchase History
| Date | Buyer | Sale Price | Title Company |
|---|---|---|---|
| Moore Kenua L | $121,000 | Old South Land Title | |
| Adams Daniel S | $98,000 | None Available |
Source: Public Records
Mortgage History
| Date | Status | Borrower | Loan Amount |
|---|---|---|---|
| Open | Moore Kenua L | $122,222 | |
| Previous Owner | Adams Daniel S | $88,369 |
Source: Public Records
Tax History Compared to Growth
Tax History
| Year | Tax Paid | Tax Assessment Tax Assessment Total Assessment is a certain percentage of the fair market value that is determined by local assessors to be the total taxable value of land and additions on the property. | Land | Improvement |
|---|---|---|---|---|
| 2024 | $907 | $100,532 | -- | -- |
| 2023 | $907 | $97,604 | $0 | $0 |
| 2022 | $868 | $94,761 | $0 | $0 |
| 2021 | $852 | $92,001 | $10,000 | $82,001 |
| 2020 | $880 | $93,294 | $10,000 | $83,294 |
| 2019 | $578 | $74,606 | $10,000 | $64,606 |
| 2018 | $581 | $73,880 | $0 | $0 |
| 2017 | $582 | $72,360 | $0 | $0 |
| 2016 | $681 | $79,374 | $0 | $0 |
| 2015 | $714 | $80,077 | $0 | $0 |
| 2014 | $679 | $79,441 | $0 | $0 |
Source: Public Records
Map
Nearby Homes
- 203 8th Ave
- 103 Adkinson Dr
- 227 E 3rd Ave
- 215 Seminole Trail
- 198 E 1st Ave
- 192 Adkinson Dr
- 324 Dixie St
- 252 Panama Dr
- 294 Holland St
- TBD E Juniper Ave
- 158 Dixie St
- 803 N Lloyd St
- 1207 Walter Ave
- 1201 Walter Ave
- 498 Alabama St
- 1912 N Pearl St
- 404 W 1st Ave
- 2012 N Pearl St
- 137 Lonnie Jack Dr
- 855 N Pearl St
- 811 Arbor Lake Dr
- 813 Arbor Lake Dr
- 810 Arbor Lake Dr
- 810 Arbor Lake Dr
- 810 Arbor Lake Dr Unit 810
- 812 Arbor Lake Dr
- 821 Arbor Lake Dr
- 820 Arbor Lake Dr
- 823 Arbor Lake Dr
- 822 Arbor Lake Dr
- 830 Arbor Lake Dr
- 831 Arbor Lake Dr
- 831 Arbor Lake Dr Unit 831
- 831 Arbor Lake Dr Unit 8-831
- 0 Arbor Lake Dr Unit 644425
- 0 Arbor Lake Dr Unit 644533
- 833 Arbor Lake Dr
- 833 Arbor Lake Dr
- 833 Arbor Lake Dr Unit 833
- 832 Arbor Lake Dr
