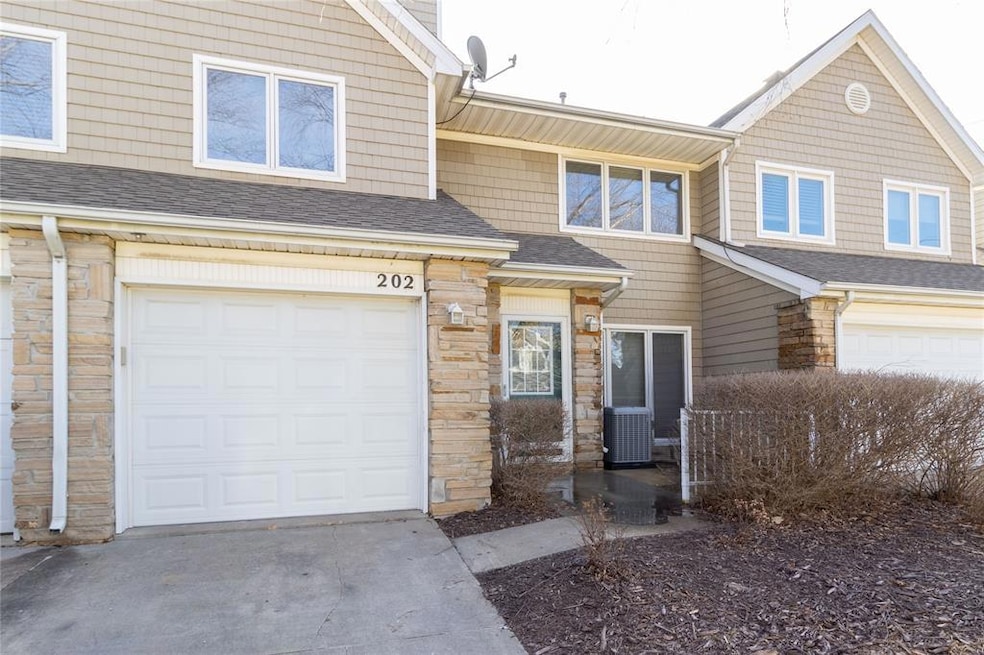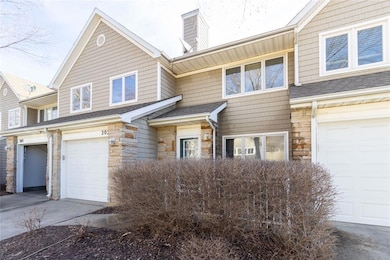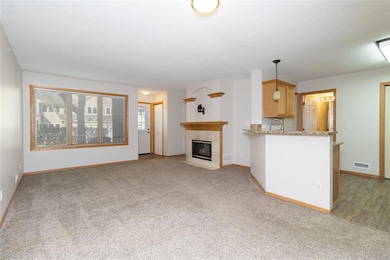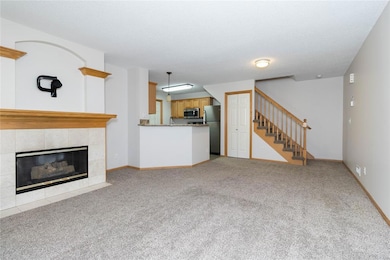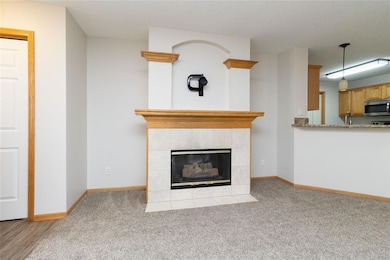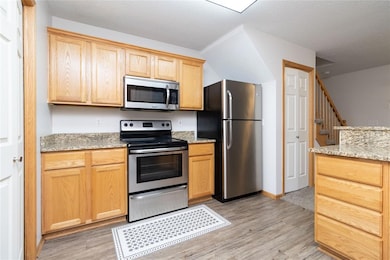811 Burr Oaks Dr Unit 202 West Des Moines, IA 50266
Estimated payment $1,604/month
Total Views
73,388
2
Beds
1.5
Baths
1,279
Sq Ft
$148
Price per Sq Ft
Highlights
- 1 Fireplace
- Patio
- Central Air
- Westridge Elementary School Rated A-
- Tile Flooring
- Family Room
About This Home
Wonderful 2 story townhome in Glen Oaks, Iowa's only gated golf course community. Spacious living room with fireplace. Dining area off of large kitchen with plenty of counter space. Half bath on main. Upper level features large primary suite with 2 large walk-in closets, an additional large bedroom, full bath, and second floor laundry. 2 pets, 1 cat and 1 dog, or 2 cats. No pet to exceed 40 pounds at full growth. Rentals are allowed with restrictions.
Townhouse Details
Home Type
- Townhome
Est. Annual Taxes
- $2,810
Year Built
- Built in 1998
HOA Fees
- $370 Monthly HOA Fees
Home Design
- Slab Foundation
- Asphalt Shingled Roof
- Vinyl Siding
Interior Spaces
- 1,279 Sq Ft Home
- 2-Story Property
- 1 Fireplace
- Family Room
- Dining Area
Kitchen
- Stove
- Microwave
- Dishwasher
Flooring
- Carpet
- Tile
- Vinyl
Bedrooms and Bathrooms
- 2 Bedrooms
Laundry
- Laundry on upper level
- Dryer
- Washer
Parking
- 1 Car Attached Garage
- Driveway
Additional Features
- Patio
- 5,071 Sq Ft Lot
- Central Air
Community Details
- Hudson Property Management Association, Phone Number (515) 650-2350
Listing and Financial Details
- Assessor Parcel Number 32004127185054
Map
Create a Home Valuation Report for This Property
The Home Valuation Report is an in-depth analysis detailing your home's value as well as a comparison with similar homes in the area
Home Values in the Area
Average Home Value in this Area
Tax History
| Year | Tax Paid | Tax Assessment Tax Assessment Total Assessment is a certain percentage of the fair market value that is determined by local assessors to be the total taxable value of land and additions on the property. | Land | Improvement |
|---|---|---|---|---|
| 2025 | $2,810 | $191,800 | $29,200 | $162,600 |
| 2024 | $2,810 | $177,300 | $26,700 | $150,600 |
| 2023 | $2,702 | $177,300 | $26,700 | $150,600 |
| 2022 | $2,670 | $139,900 | $21,300 | $118,600 |
| 2021 | $2,804 | $139,900 | $21,300 | $118,600 |
| 2020 | $2,762 | $139,800 | $22,300 | $117,500 |
| 2019 | $2,576 | $139,800 | $22,300 | $117,500 |
| 2018 | $2,582 | $125,700 | $21,300 | $104,400 |
| 2017 | $2,502 | $125,700 | $21,300 | $104,400 |
| 2016 | $2,448 | $118,400 | $21,400 | $97,000 |
| 2015 | $2,448 | $118,400 | $21,400 | $97,000 |
| 2014 | $2,340 | $111,900 | $22,300 | $89,600 |
Source: Public Records
Property History
| Date | Event | Price | List to Sale | Price per Sq Ft |
|---|---|---|---|---|
| 11/20/2025 11/20/25 | For Sale | $189,500 | -- | $148 / Sq Ft |
Source: Des Moines Area Association of REALTORS®
Purchase History
| Date | Type | Sale Price | Title Company |
|---|---|---|---|
| Warranty Deed | $99,000 | -- |
Source: Public Records
Mortgage History
| Date | Status | Loan Amount | Loan Type |
|---|---|---|---|
| Open | $89,450 | No Value Available |
Source: Public Records
Source: Des Moines Area Association of REALTORS®
MLS Number: 730780
APN: 320-04127185054
Nearby Homes
- 811 Burr Oaks Dr Unit 603
- 811 Burr Oaks Dr Unit 301
- 811 Burr Oaks Dr Unit 407
- 3518 SW Indigo Ave
- 3630 SW Indigo Ave
- 3788 SW Indigo Ave
- 33 S My Way
- 3 S My Way
- 1023 Tulip Tree Ln
- Balsam Plan at The Pines at Glen Oaks
- Hemlock Plan at The Pines at Glen Oaks
- Juniper Plan at The Pines at Glen Oaks
- 596 S Crescent Way
- 1 S My Way
- 4 S My Way
- 2 S My Way
- 5 S My Way
- 1122 S Wilder Place
- 1073 S Wilder Place
- 5275 Glen Oaks Way
- 5465 Mills Civic Pkwy
- 5905 Stagecoach Dr Unit 3106, 3108, 3204, 32
- 5905 Stagecoach Dr Unit 3102, 3105, 3202, 32
- 5905 Stagecoach Dr Unit 3103, 3107, 3110, 32
- 565 Market St
- 565 Market St Unit 102
- 565 Market St Unit 204
- 565 Market St Unit 406
- 565 Market St Unit 306
- 565 Market St Unit 310
- 565 Market St Unit 206
- 565 Market St Unit 304
- 565 Market St Unit 404
- 565 Market St Unit 506
- 565 Market St Unit 312
- 565 Market St Unit 208
- 565 Market St Unit 504
- 565 Market St Unit 510
- 565 Market St Unit 410
- 565 Market St Unit 408
